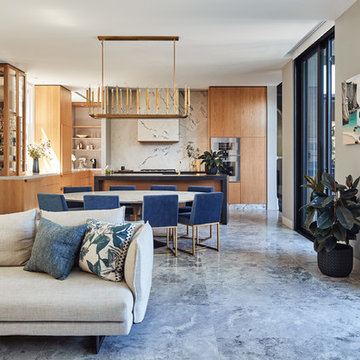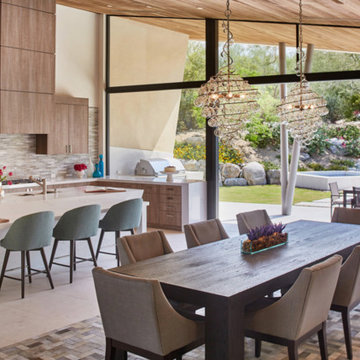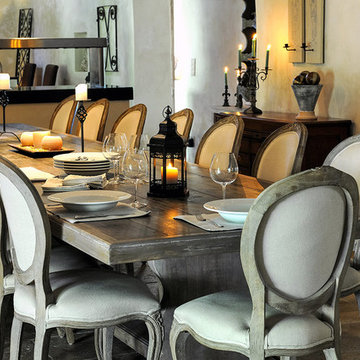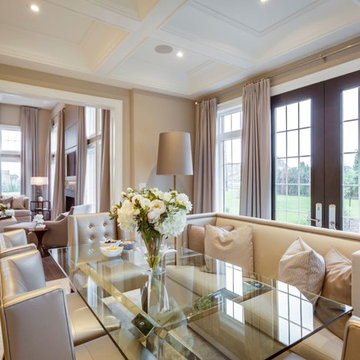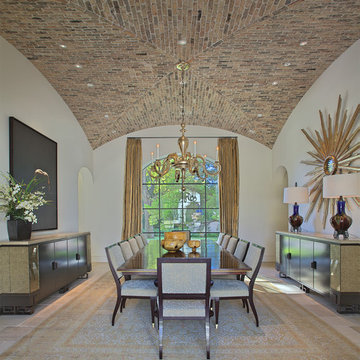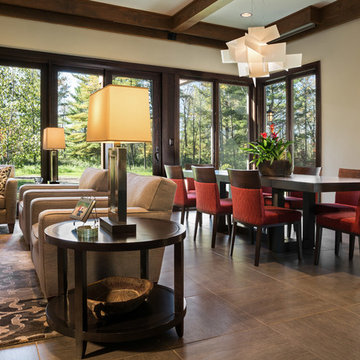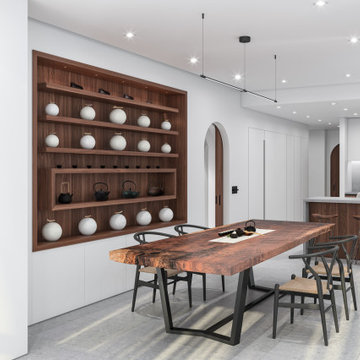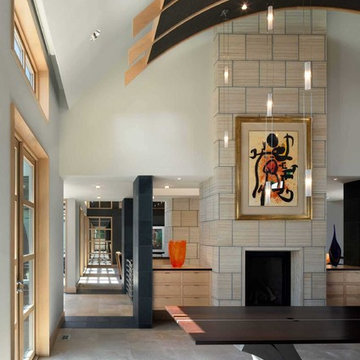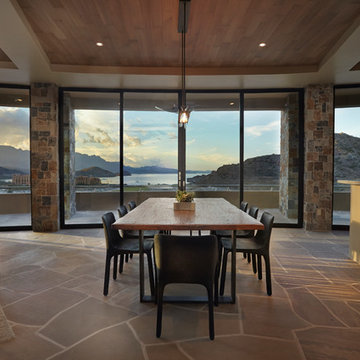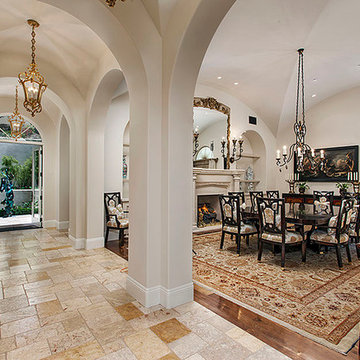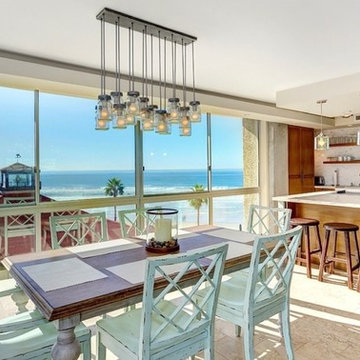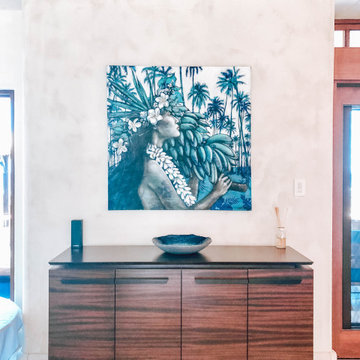Luxury Dining Room with Limestone Flooring Ideas and Designs
Refine by:
Budget
Sort by:Popular Today
41 - 60 of 406 photos
Item 1 of 3
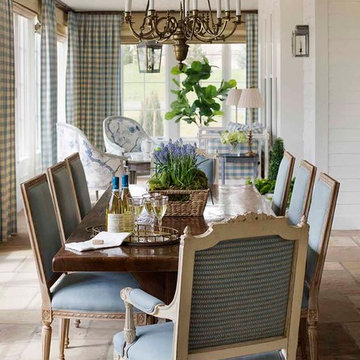
This blue and white dining room, adjacent to a sitting area, occupies a large enclosed porch. The home was newly constructed to feel like it had stood for centuries. The dining porch, which is fully enclosed was built to look like a once open porch area, complete with clapboard walls to mimic the exterior.
The 19th Century English farm table is from Ralf's antiques. The Swedish inspired Louis arm chairs, also 19th Century, are French. The solid brass chandelier is an 18th Century piece, once meant for candles, which was hard wired. Motorized grass shades, sisal rugs and limstone floors keep the space fresh and casual despite the pedigree of the pieces. All fabrics are by Schumacher.
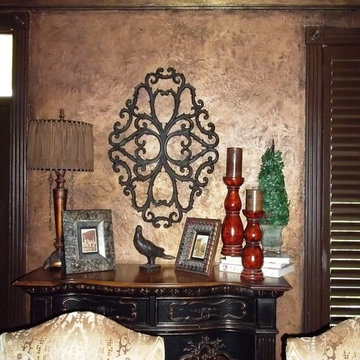
Formal dining room has a decorative multi-layer bronze crackled faux finish. Also has a metallic decorative finish on ceiling.
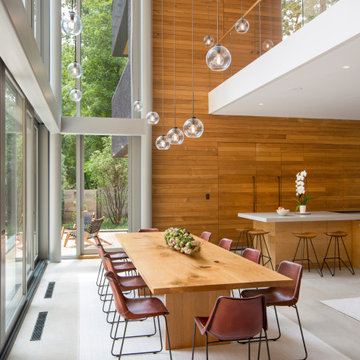
At the back of the residence, looking out onto a stone patio and Lake Carnegie, the dining table beckons a large family to gather. Above, the floating mezzanine is visible. Architecture and interior design by Pierre Hoppenot, Studio PHH Architects.
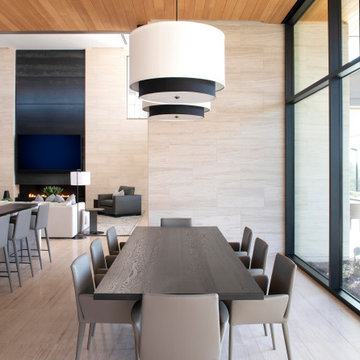
A casual dining area adjacent to the kitchen includes a custom, rift-sawn oak dining table by Peter Thomas Designs and double-drum pendants from Hinkley Lighting. Limestone walls and floors, plus Douglas fir ceilings are characteristic of the home's interiors.
Project Details // Now and Zen
Renovation, Paradise Valley, Arizona
Architecture: Drewett Works
Builder: Brimley Development
Interior Designer: Ownby Design
Photographer: Dino Tonn
Limestone (Demitasse) flooring and walls: Solstice Stone
Windows (Arcadia): Elevation Window & Door
Pendants: Hinkley Lighting
Dining table: Peter Thomas Designs
https://www.drewettworks.com/now-and-zen/

Like the entry way, the dining area is open to the ceiling more than 20 feet above, from which LED pendants are hung at alternating intervals, creating a celestial glow over the space. Architecture and interior design by Pierre Hoppenot, Studio PHH Architects.
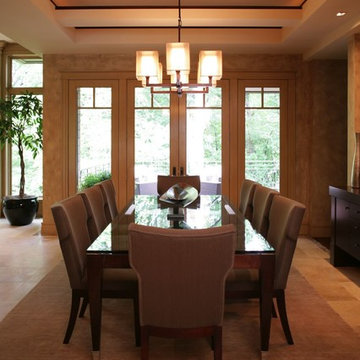
The Dining Room is adjacent to the Living Room and carries the theme of varied ceiling heights, recessed lighting, and African Mahogany valances.
Greer Photo - Jill Greer
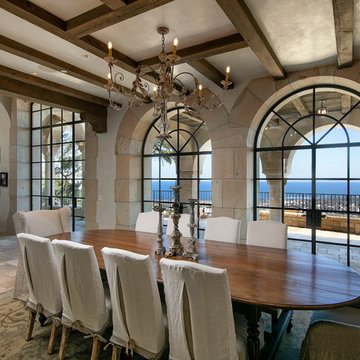
Formal dining room with open beamed ceiling, French limestone floors, sandstone arches around large glass French doors.
Photographer: Jim Bartsch
Luxury Dining Room with Limestone Flooring Ideas and Designs
3
