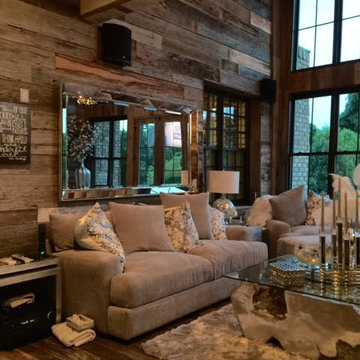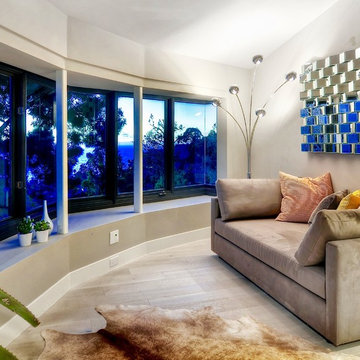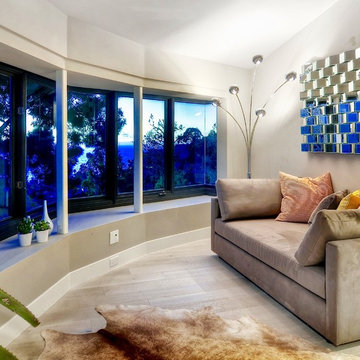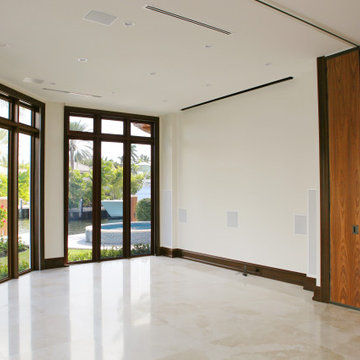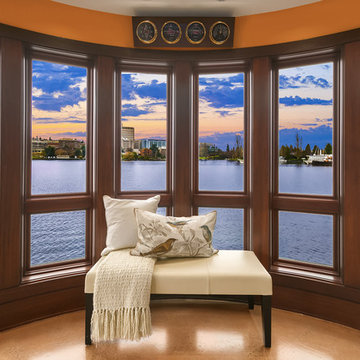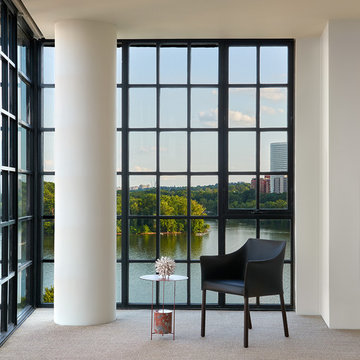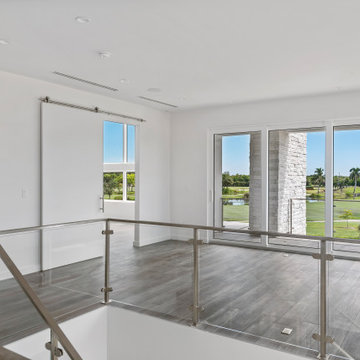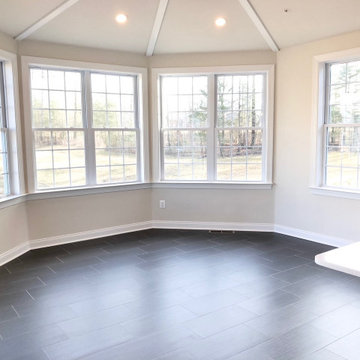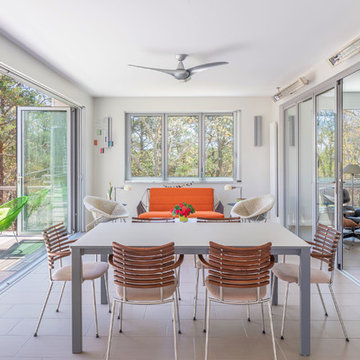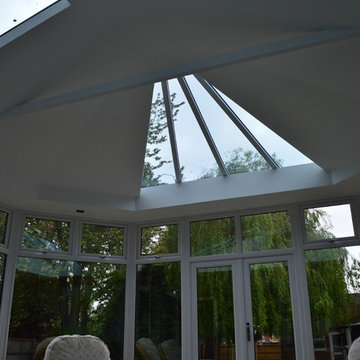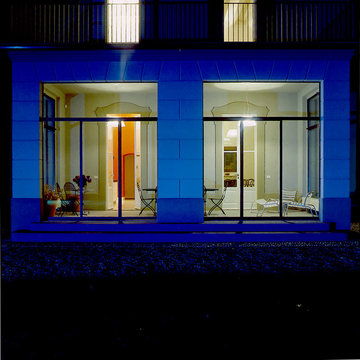Luxury Contemporary Conservatory Ideas and Designs
Refine by:
Budget
Sort by:Popular Today
101 - 120 of 439 photos
Item 1 of 3
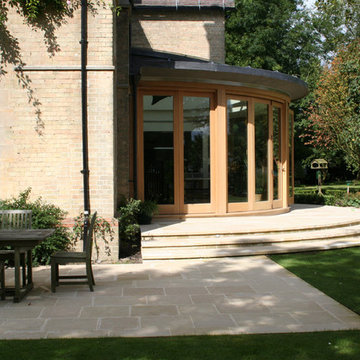
The well-insulated conservatory faces north, thus avoiding overheating in the summer.
- Lead cornice follows same profile as aluminium cornice to study bay.
- Grouped solid oak sliding / folding glazed doors (on Hafele gear)
- Bands of shallow semi circular stone steps relate the structure to the landscape
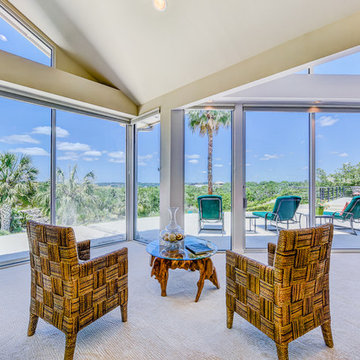
Massive floor to ceiling windows cover the backside of this resort style home giving you beautiful hill country views in every room!
Photo Credit: Artist Couple
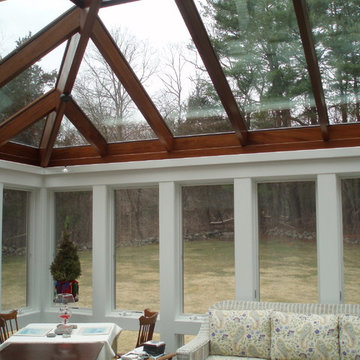
This contemporary conservatory located in Hamilton, Massachusetts features our solid Sapele mahogany custom glass roof system and Andersen 400 series casement windows and doors.
Our client desired a space that would offer an outdoor feeling alongside unique and luxurious additions such as a corner fireplace and custom accent lighting. The combination of the full glass wall façade and hip roof design provides tremendous light levels during the day, while the fully functional fireplace and warm lighting creates an amazing atmosphere at night. This pairing is truly the best of both worlds and is exactly what our client had envisioned.
Acting as the full service design/build firm, Sunspace Design, Inc. poured the full basement foundation for utilities and added storage. Our experienced craftsmen added an exterior deck for outdoor dining and direct access to the backyard. The new space has eleven operable windows as well as air conditioning and heat to provide year-round comfort. A new set of French doors provides an elegant transition from the existing house while also conveying light to the adjacent rooms. Sunspace Design, Inc. worked closely with the client and Siemasko + Verbridge Architecture in Beverly, Massachusetts to develop, manage and build every aspect of this beautiful project. As a result, the client can now enjoy a warm fire while watching the winter snow fall outside.
The architectural elements of the conservatory are bolstered by our use of high performance glass with excellent light transmittance, solar control, and insulating values. Sunspace Design, Inc. has unlimited design capabilities and uses all in-house craftsmen to manufacture and build its conservatories, orangeries, and sunrooms as well as its custom skylights and roof lanterns. Using solid conventional wall framing along with the best windows and doors from top manufacturers, we can easily blend these spaces with the design elements of each individual home.
For architects and designers we offer an excellent service that enables the architect to develop the concept while we provide the technical drawings to transform the idea to reality. For builders, we can provide the glass portion of a project while they perform all of the traditional construction, just as they would on any project. As craftsmen and builders ourselves, we work with these groups to create seamless transition between their work and ours.
For more information on our company, please visit our website at www.sunspacedesign.com and follow us on facebook at www.facebook.com/sunspacedesigninc
Photography: Brian O'Connor
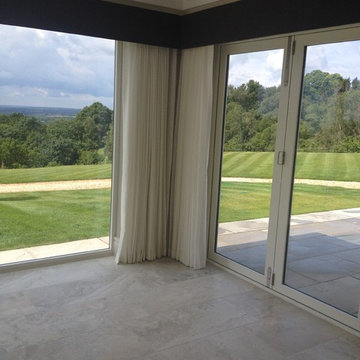
Pamela Langbridge. This is an orangery in a new build overlooking the downs. The sheer curtains are contrasted with a linen pelmet upholstered on board in charcoal grey.
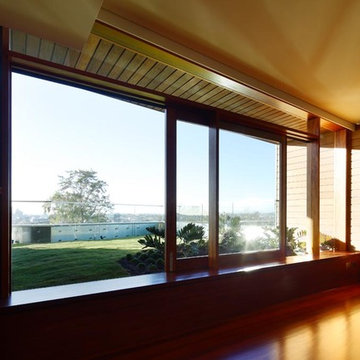
Rosalie House by KIRK is located in one of Brisbane’s most established inner city suburbs. This 5-bedroom family home sits on a hillside among the peaks and gullies that characterises the suburb of Paddington.
Rosalie House has a solid base that rises up as a 3-storey lightweight structure. The exterior is predominantly recycled Tallowwood weatherboard and pre-weathered zinc cladding – KIRK’s interpretation of the timber and tin tradition that is prevalent in the area.
Sun-shading and privacy is achieved with operable timber screens and external venetian blinds that sit in front of a bespoke timber window joinery.
The planning of the house is organised to address the views towards the city on the North-East and Mt Coot-tha on the South-West. The resulting building footprint provides private courtyards and landscaped terraces adjacent to the main living spaces.
The interior is an ensemble of Red Mahogany timber flooring and Jarrah timber panelling on backdrop of white plaster walls and white-set ceilings.
Environmental features of the house include solar hot water, 40,000L in-ground rainwater storage for landscape irrigation and low energy lighting.
Photo Credits: Scott Burrows
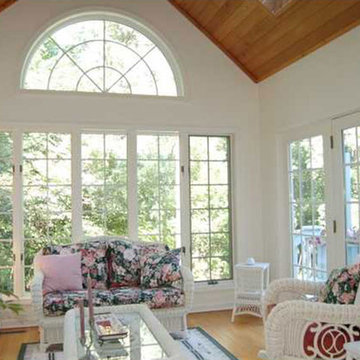
Enjoy a beautiful florida room during those cold Syracuse winters! Custom Homes by Ron Merle can build your custom home in Syracuse, Baldwinsville, Brittany Hills and the surrounding Onondaga county areas!
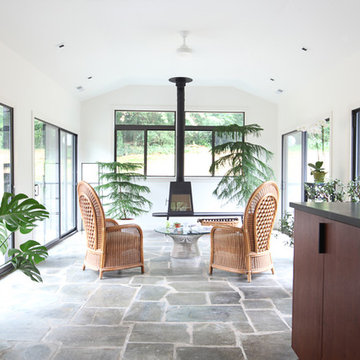
Remodeled sunroom. The architect was Ruth Ellen Outlaw, the builder Edenali Inc. We did the cabinetry, visible in the righthand foreground. Photography by Amy Morris.
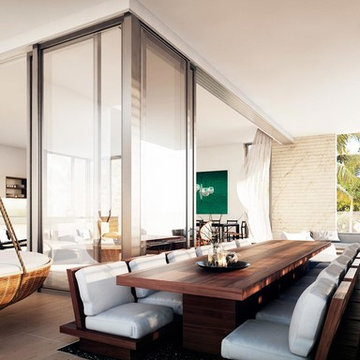
On the beautiful lushly landscaped rooftop terrace, residents enjoy cozy gardens and lounge areas with magnificent views of South Beach.

Dieser beeindrucke Wintergarten im viktorianischen Stil mit angeschlossenem Sommergarten wurde als Wohnraumerweiterung konzipiert und umgesetzt. Er sollte das Haus elegant zum großen Garten hin öffnen. Dies ist auch vor allem durch den Sommergarten gelungen, dessen schiebbaren Ganzglaselemente eine fast komplette Öffnung erlauben. Der Clou bei diesem Wintergarten ist der Kontrast zwischen klassischer Außenansicht und einem topmodernen Interieur-Design, das in einem edlen Weiß gehalten wurde. So lässt sich ganzjährig der Garten in vollen Zügen genießen, besonders auch abends dank stimmungsvollen Dreamlights in der Dachkonstruktion.
Gerne verwirklichen wir auch Ihren Traum von einem viktorianischen Wintergarten. Mehr Infos dazu finden Sie auf unserer Webseite www.krenzer.de. Sie können uns gerne telefonisch unter der 0049 6681 96360 oder via E-Mail an mail@krenzer.de erreichen. Wir würden uns freuen, von Ihnen zu hören. Auf unserer Webseite (www.krenzer.de) können Sie sich auch gerne einen kostenlosen Katalog bestellen.
Luxury Contemporary Conservatory Ideas and Designs
6
