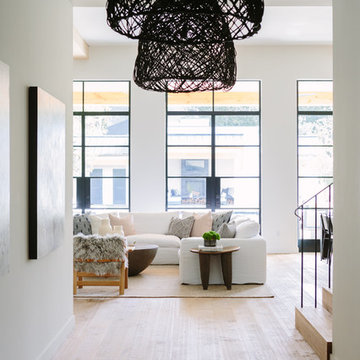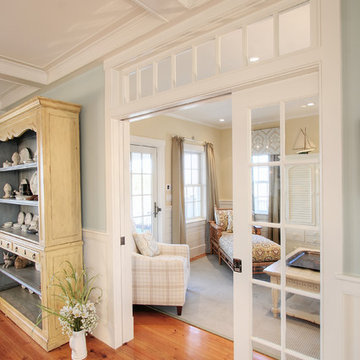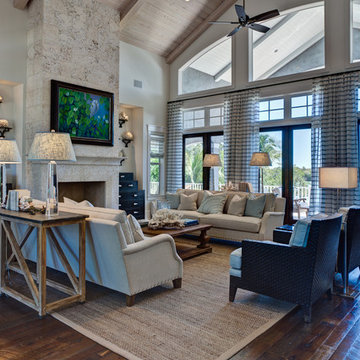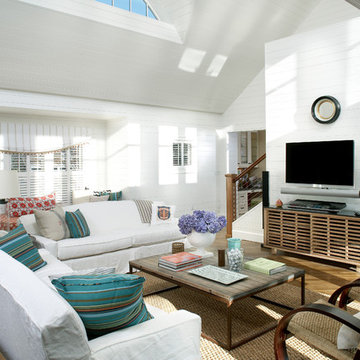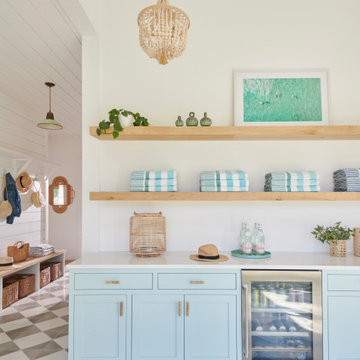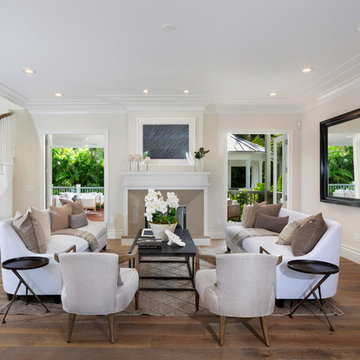Luxury Coastal Living Space Ideas and Designs
Refine by:
Budget
Sort by:Popular Today
1 - 20 of 2,313 photos
Item 1 of 3

Our clients hired us to completely renovate and furnish their PEI home — and the results were transformative. Inspired by their natural views and love of entertaining, each space in this PEI home is distinctly original yet part of the collective whole.
We used color, patterns, and texture to invite personality into every room: the fish scale tile backsplash mosaic in the kitchen, the custom lighting installation in the dining room, the unique wallpapers in the pantry, powder room and mudroom, and the gorgeous natural stone surfaces in the primary bathroom and family room.
We also hand-designed several features in every room, from custom furnishings to storage benches and shelving to unique honeycomb-shaped bar shelves in the basement lounge.
The result is a home designed for relaxing, gathering, and enjoying the simple life as a couple.

Located in Old Seagrove, FL, this 1980's beach house was is steps away from the beach and a short walk from Seaside Square. Working with local general contractor, Corestruction, the existing 3 bedroom and 3 bath house was completely remodeled. Additionally, 3 more bedrooms and bathrooms were constructed over the existing garage and kitchen, staying within the original footprint. This modern coastal design focused on maximizing light and creating a comfortable and inviting home to accommodate large families vacationing at the beach. The large backyard was completely overhauled, adding a pool, limestone pavers and turf, to create a relaxing outdoor living space.

The fireplace wall was created from oversize porcelain slabs to achieve a back-to-back fluid pattern not corrupted by grout. This product was supplied by Modern Tile & Carpet and put together like an intricate jigsaw puzzle around a hearth.

Contemporary Coastal Living Room
Design: Three Salt Design Co.
Build: UC Custom Homes
Photo: Chad Mellon
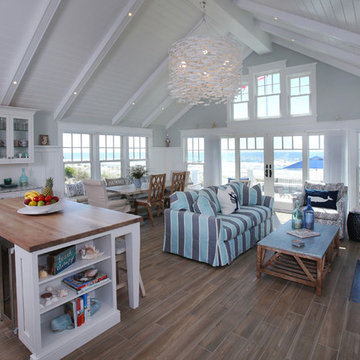
Builder: Buck Custom Homes
Interiors: Alison McGowan
Photography: John Dimaio Photography
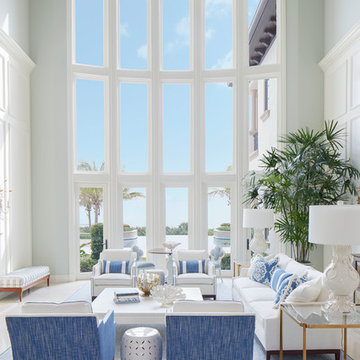
From ceiling to floor, this living room has impressive interior design details. The hand painted ceiling alone required the talent of a rare painter and more than a week to complete.
Read more about this space here: https://issuu.com/taac/docs/elements_summerfall_2016_digital?e=3252448/40095581
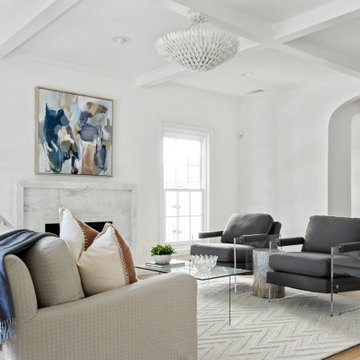
Experience this timeless and sophisticated renovation built by R+D Residential with interior design by Jessica Koltun Home. Situated in the highly coveted University Park in the Fairway, this home is the absolute best in design, technique, and presentation. The over 4,000 sf trophy property features custom millwork, arches, white oak cabinetry, steel and glass doors, designed lighting and hardware, and a stunning showcase of slab and tile marble details throughout. The first-floor amenities include a guest suite, two living areas, and a chef's kitchen with Monogram appliances. The second floor features an oversized primary suite with a custom closet you must see to believe, and all secondary bedrooms complete with ensure baths. The exterior has been professionally landscaped with a full turf backyard. This home was built for those aspiring for an architectural masterpiece combining live-able comfort and sophisticated design in a well-appointed location.

A new 800 square foot cabin on existing cabin footprint on cliff above Deception Pass Washington

Cozy bright greatroom with coffered ceiling detail. Beautiful south facing light comes through Pella Reserve Windows (screens roll out of bottom of window sash). This room is bright and cheery and very inviting. We even hid a remote shade in the beam closest to the windows for privacy at night and shade if too bright.
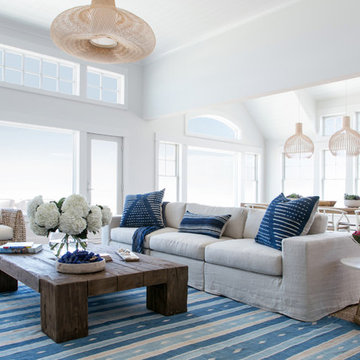
Interior Design, Custom Furniture Design, & Art Curation by Chango & Co.
Photography by Raquel Langworthy
Shop the Beach Haven Waterfront accessories at the Chango Shop!
Luxury Coastal Living Space Ideas and Designs
1






