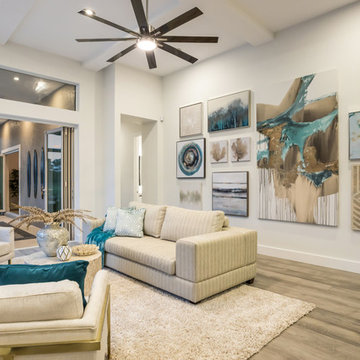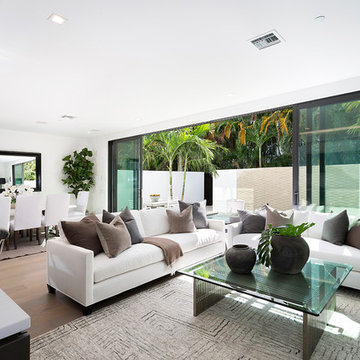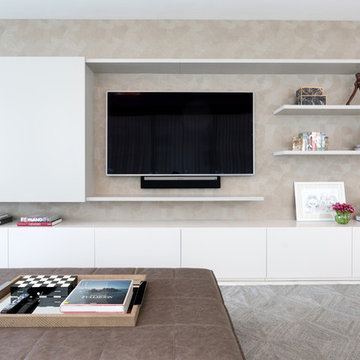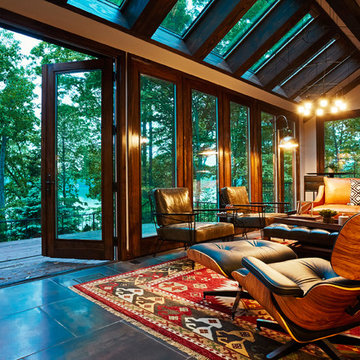Luxury Modern Living Space Ideas and Designs
Refine by:
Budget
Sort by:Popular Today
1 - 20 of 8,473 photos
Item 1 of 3

This newly built custom residence turned out to be spectacular. With Interiors by Popov’s magic touch, it has become a real family home that is comfortable for the grownups, safe for the kids and friendly to the little dogs that now occupy this space.The start of construction was a bumpy road for the homeowners. After the house was framed, our clients found themselves paralyzed with the million and one decisions that had to be made. Decisions about plumbing, electrical, millwork, hardware and exterior left them drained and overwhelmed. The couple needed help. It was at this point that they were referred to us by a friend.We immediately went about systematizing the selection and design process, which allowed us to streamline decision making and stay ahead of construction.
We designed every detail in this house. And when I say every detail, I mean it. We designed lighting, plumbing, millwork, hard surfaces, exterior, kitchen, bathrooms, fireplace and so much more. After the construction-related items were addressed, we moved to furniture, rugs, lamps, art, accessories, bedding and so on.
The result of our systematic approach and design vision was a client head over heels in love with their new home. The positive feedback we received from this homeowner was immensely gratifying. They said the only thing that they regret was not hiring Interiors by Popov sooner!

Builder: John Kraemer & Sons, Inc. - Architect: Charlie & Co. Design, Ltd. - Interior Design: Martha O’Hara Interiors - Photo: Spacecrafting Photography

This Australian-inspired new construction was a successful collaboration between homeowner, architect, designer and builder. The home features a Henrybuilt kitchen, butler's pantry, private home office, guest suite, master suite, entry foyer with concealed entrances to the powder bathroom and coat closet, hidden play loft, and full front and back landscaping with swimming pool and pool house/ADU.

The ample use of hard surfaces, such as glass, metal and limestone was softened in this living room with the integration of movement in the stone and the addition of various woods. The art is by Hilario Gutierrez.
Project Details // Straight Edge
Phoenix, Arizona
Architecture: Drewett Works
Builder: Sonora West Development
Interior design: Laura Kehoe
Landscape architecture: Sonoran Landesign
Photographer: Laura Moss
https://www.drewettworks.com/straight-edge/
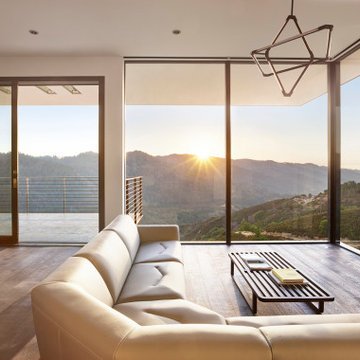
Living room open to the kitchen with large windows and roof overhang has radiant heaters for outdoor dining on the large cantilevered deck.

Polished concrete floors and expansive floor to ceiling joinery frames the interior of this generous lounge room. The mud room off the entry can be seen in the distance, usually concealed behind sliding doors.

photo by: Сергей Красюк
vista del salotto con in primo piano il divano TUFTY TIME di B&B Italia. Sullo sfondo sala da pranzo e cucina

A conversion of an industrial unit, the ceiling was left unfinished, along with exposed columns and beams. The newly polished concrete floor adds sparkle, and is softened by a oversized rug for the lounging sofa. Large movable poufs create a dynamic space suited for transition from family afternoons to cocktails with friends.

Family Room with continuation into Outdoor Living
UNEEK PHotography
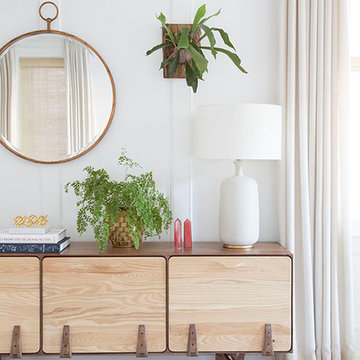
A low, midcentury inspired console pulls an organic element into the room as well as providing a space for an ivory table lamp with brass accents. The brass is picked up again in the mirror over the console, hung low to keep the feel informal. Plants help bring a little nature into a city home as well as providing an ever changing accessory.
Summer Thornton Design, Inc.
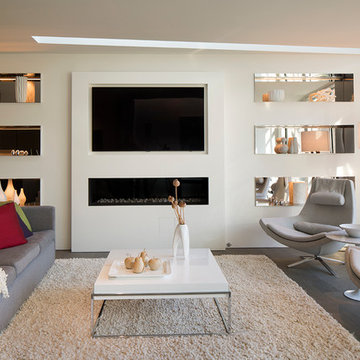
FLOOR: European White Oak/WALL: Level five smooth/ LIGHTS: Lucifer can lights/ CEILING: Level five smooth/STAIRS: Recessed LED lights in the riser/ FIRE PLACE: 3 sided fire place/SHELVES: Custom polished stainless steel LED shelves/ OUTLETS AND LIGHT SWITCHES: Made by Trufig /FIREPLACE: Ortal /WINDOWS: Blomberg custom aluminum frame windows/
Luxury Modern Living Space Ideas and Designs
1






