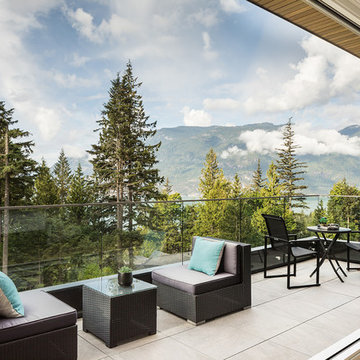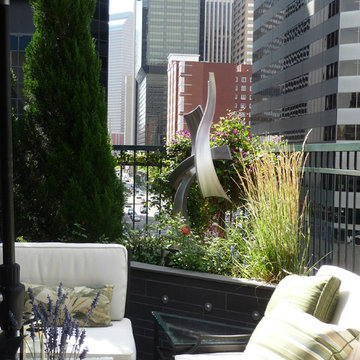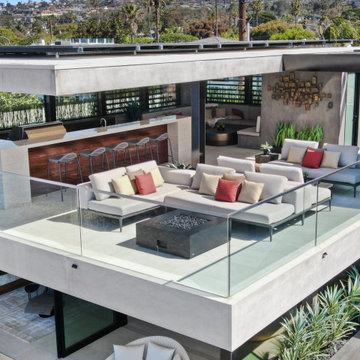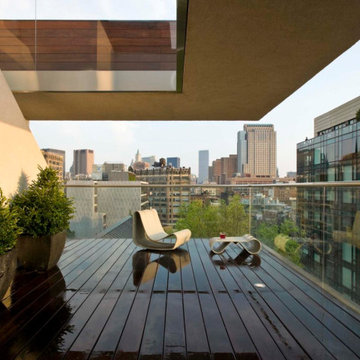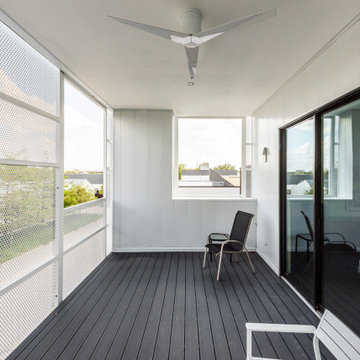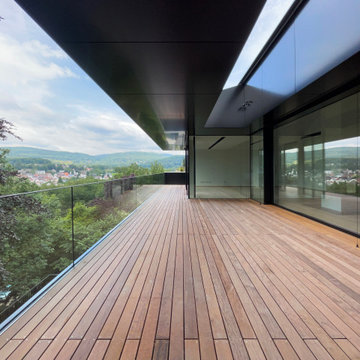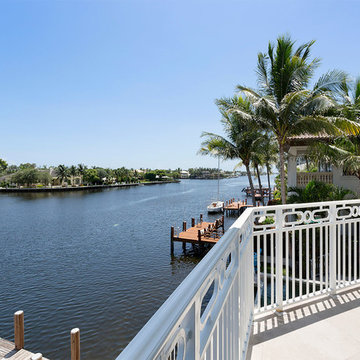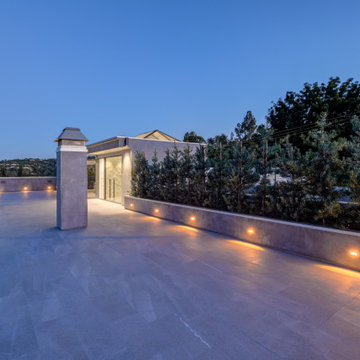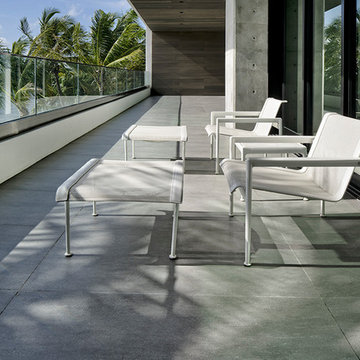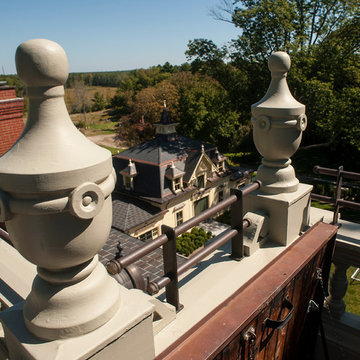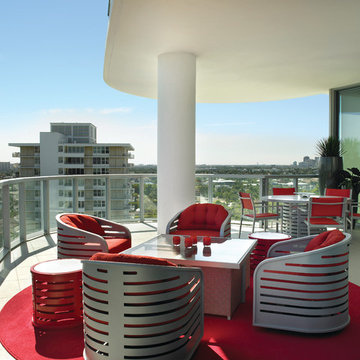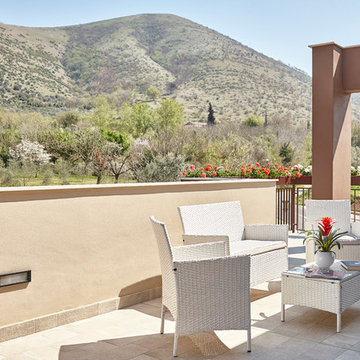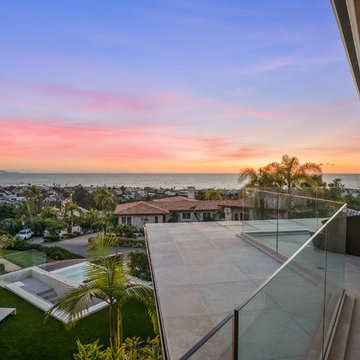Luxury All Railing Balcony Ideas and Designs
Refine by:
Budget
Sort by:Popular Today
141 - 160 of 532 photos
Item 1 of 3
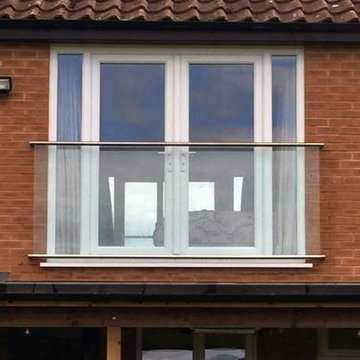
Recently at Origin Architectural we had the pleasure of helping a gentleman from Yeovil, who was looking for his perfect Juliet balcony. He had double doors installed a few years ago and never had a Juliet balcony, but now with the addition of a new dog, he needed some protection so the dog couldn’t fall, or jump out.
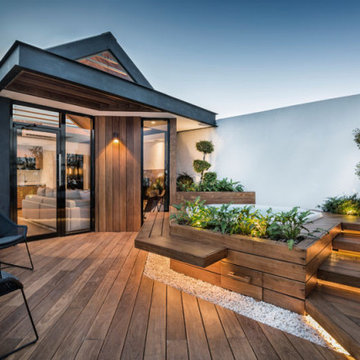
Withing the busy location of Hoxton
This penthouse was both a challenge and rewarding project
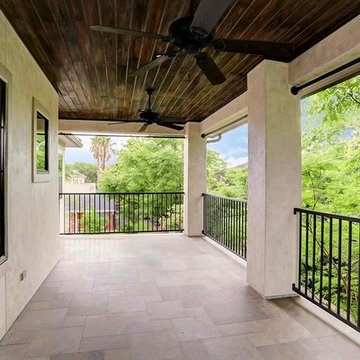
Custom Home Design by Purser Architectural. Gorgeously Built by Post Oak Homes. Bellaire, Houston, Texas.
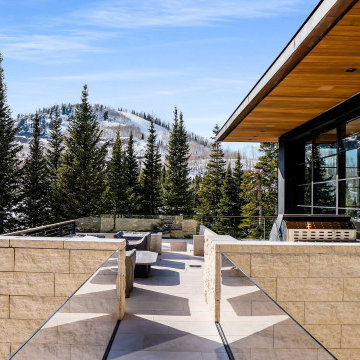
One of many exterior terraces surrounding the building, this discrete fireplace lounge is creatively situated just outside the boundaries of the windows so as not to disturb the perspective from the interior.
Custom windows, doors, and hardware designed and furnished by Thermally Broken Steel USA.
Other sources:
Kuro Shou Sugi Ban Charred Cypress cladding by reSAWN TIMBER Co.
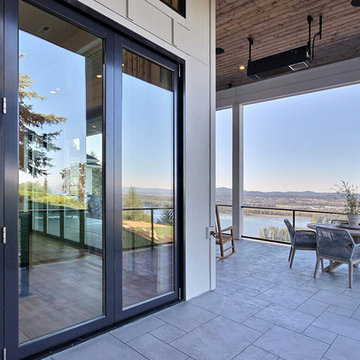
Inspired by the majesty of the Northern Lights and this family's everlasting love for Disney, this home plays host to enlighteningly open vistas and playful activity. Like its namesake, the beloved Sleeping Beauty, this home embodies family, fantasy and adventure in their truest form. Visions are seldom what they seem, but this home did begin 'Once Upon a Dream'. Welcome, to The Aurora.
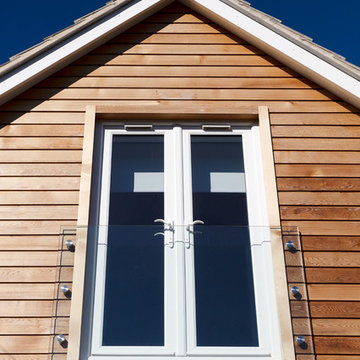
This project involved transforming a three-bedroom bungalow into a five-bedroom house. It also involved changing a single garage into a double. The house itself was set in the 1950s and has been brought into the 2010s –the type of challenge we love to embrace.
To achieve the ultimate finish for this house without overspending has been tricky, but we have looked at ways to achieve a modern design within a budget. Also, we have given this property a bespoke look and feel. Generally houses are built to achieve a set specification, with typical finishes and designs to suit the majority of users but we have changed things.
We have emphasised space in this build which adds a feeling of luxury. We didn’t want to feel enclosed in our house, not in any of the rooms. Sometimes four or five-bedroom houses have a box room but we have avoided this by building large open areas to create a good flow throughout.
One of the main elements we have introduced is underfloor heating throughout the ground floor. Another thing we wanted to do is open up the bedroom ceilings to create as much space as possible, which has added a wow factor to the bedrooms. There are also subtle touches throughout the house that mix simplicity with complex design. By simplicity, we mean white architrave skirting all round, clean, beautiful doors, handles and ironmongery, with glass in certain doors to allow light to flow.
The kitchen shows people what a luxury kitchen can look and feel like which built for home use and entertaining. 3 of the bedrooms have an ensuite which gives added luxury. One of the bedrooms is downstairs, which will suit those who may struggle with stairs and caters for all guests. One of the bedrooms has a Juliet balcony with a really tall window which floods the room with light.
This project shows how you can achieve the wow factor throughout a property by adding certain finishes or opening up ceilings. It is a spectacle without having to go to extraordinary costs. It is a masterpiece and a real example for us to showcase what K Design and Build can do.
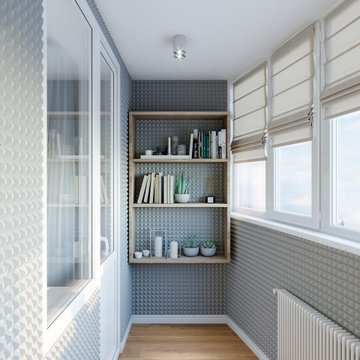
Заказчиком была поставлена ещё одна важная задача: необходимо было одно из помещений полностью звукоизолировать, так как он занимался музыкой и не хотел, чтобы его соседи испытывали постоянный дискомфорт. Да и ему работалось легче и спокойнее. Выбор пал на лоджию: небольшое помещение, не занятое лишней мебелью и комфортное для работы.
Luxury All Railing Balcony Ideas and Designs
8
