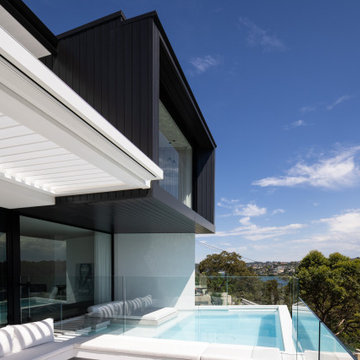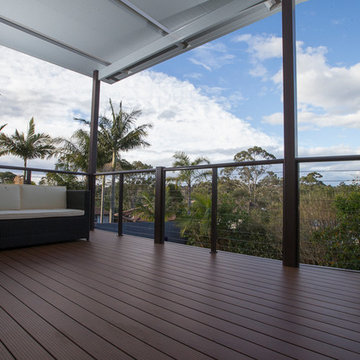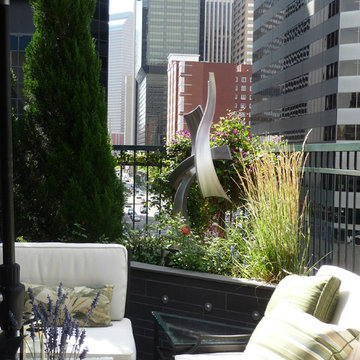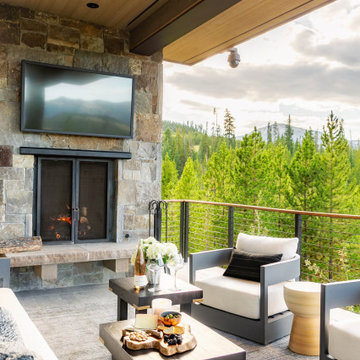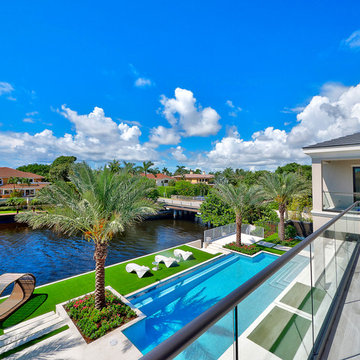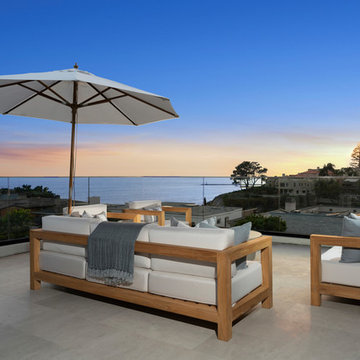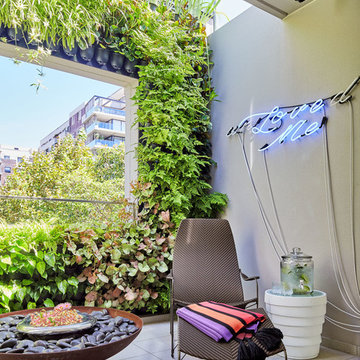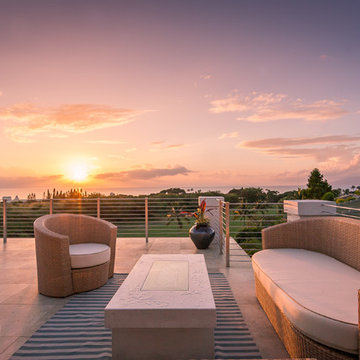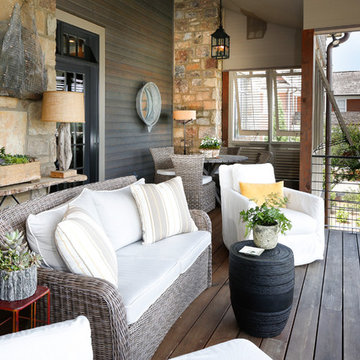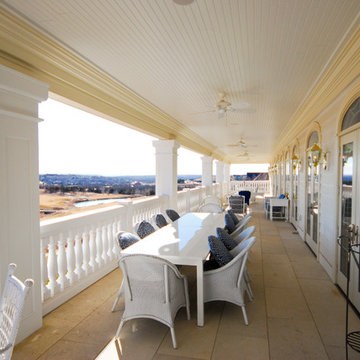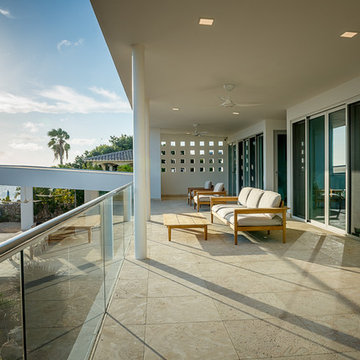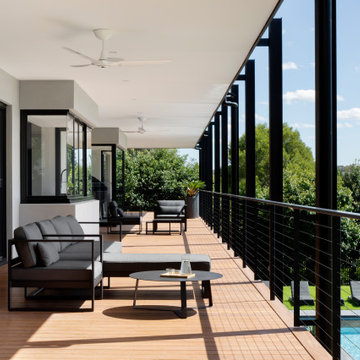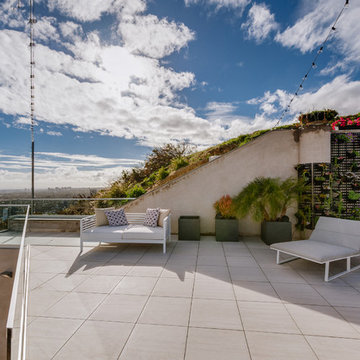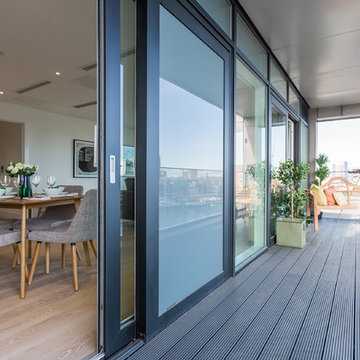Luxury All Railing Balcony Ideas and Designs
Refine by:
Budget
Sort by:Popular Today
101 - 120 of 532 photos
Item 1 of 3
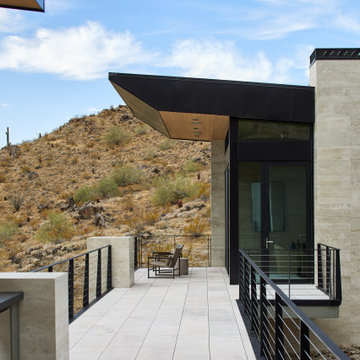
A floating walk hovering over the side of a mountain connects a guest casita to the main residence. The slightly angled roof is accentuated with black fascia.
Project Details // Straight Edge
Phoenix, Arizona
Architecture: Drewett Works
Builder: Sonora West Development
Interior design: Laura Kehoe
Landscape architecture: Sonoran Landesign
Photographer: Laura Moss
https://www.drewettworks.com/straight-edge/
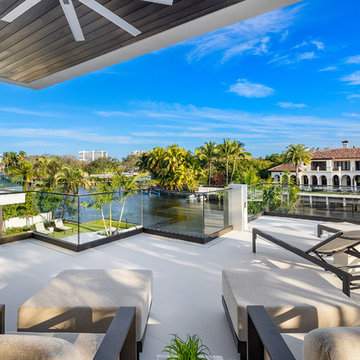
Infinity pool with outdoor living room, cabana, and two in-pool fountains and firebowls.
Signature Estate featuring modern, warm, and clean-line design, with total custom details and finishes. The front includes a serene and impressive atrium foyer with two-story floor to ceiling glass walls and multi-level fire/water fountains on either side of the grand bronze aluminum pivot entry door. Elegant extra-large 47'' imported white porcelain tile runs seamlessly to the rear exterior pool deck, and a dark stained oak wood is found on the stairway treads and second floor. The great room has an incredible Neolith onyx wall and see-through linear gas fireplace and is appointed perfectly for views of the zero edge pool and waterway. The center spine stainless steel staircase has a smoked glass railing and wood handrail.
Photo courtesy Royal Palm Properties
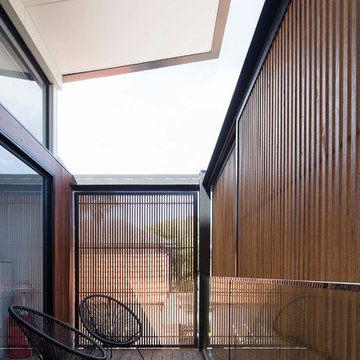
This town house is one of a pair, designed for clients to live in this one and sell the other. The house is set over three split levels comprising bedrooms on the upper levels, a mid level open-plan living area and a lower guest and family room area that connects to an outdoor terrace and swimming pool. Polished concrete floors offer durability and warmth via hydronic heating. Considered window placement and design ensure maximum light into the home while ensuring privacy. External screens offer further privacy and interest to the building facade.
COMPLETED: JUN 18 / BUILDER: NORTH RESIDENTIAL CONSTRUCTIONS / PHOTOS: SIMON WHITBREAD PHOTOGRAPHY
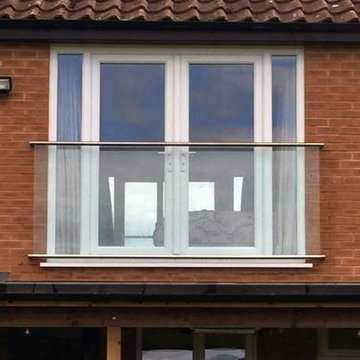
Recently at Origin Architectural we had the pleasure of helping a gentleman from Yeovil, who was looking for his perfect Juliet balcony. He had double doors installed a few years ago and never had a Juliet balcony, but now with the addition of a new dog, he needed some protection so the dog couldn’t fall, or jump out.
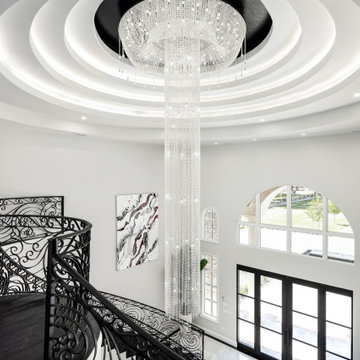
We love this formal front entryway featuring a stunning double staircase with a custom wrought iron stair railing, coffered ceiling, arched windows, and marble floors.
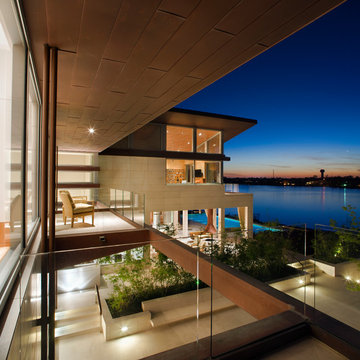
The glass is triple pane insulated impact resistant glass capable of withstanding hurricane force winds.
Luxury All Railing Balcony Ideas and Designs
6
