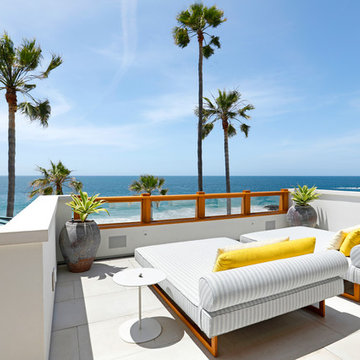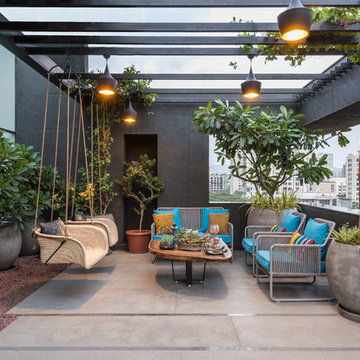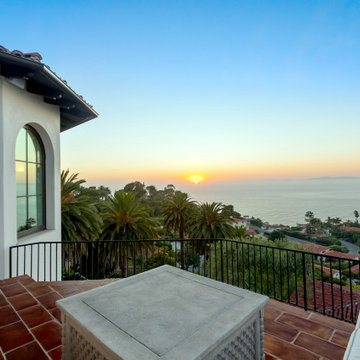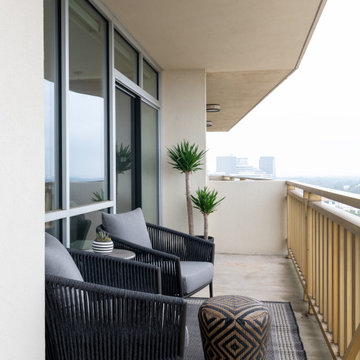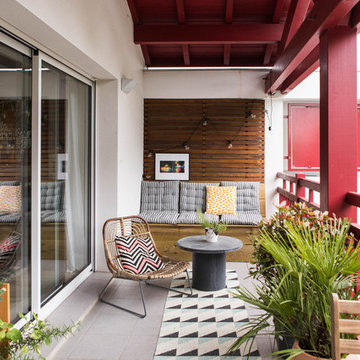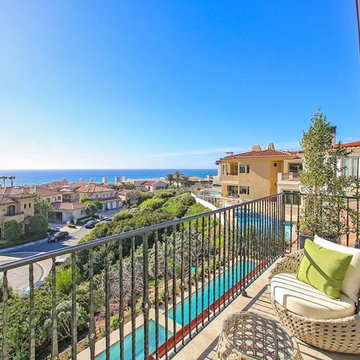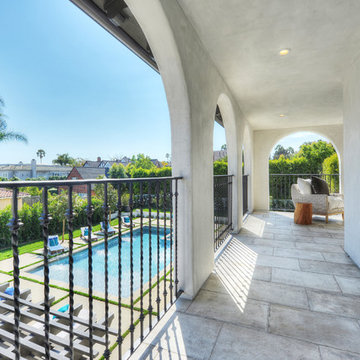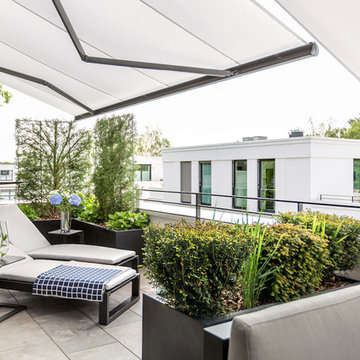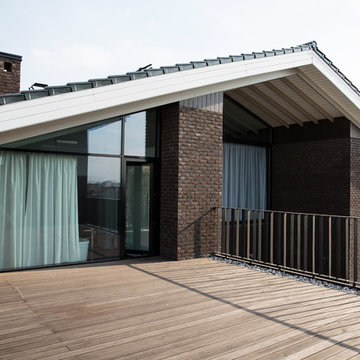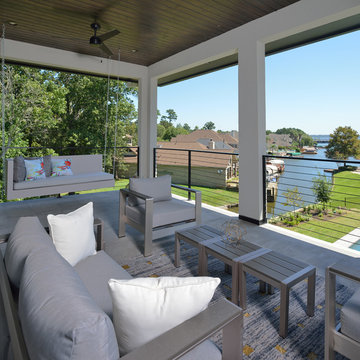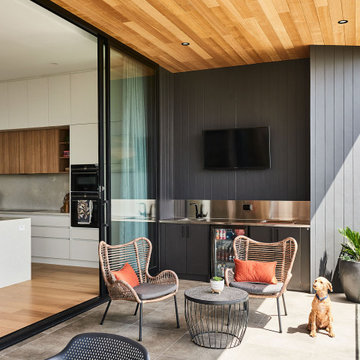All Railing Balcony Ideas and Designs
Refine by:
Budget
Sort by:Popular Today
1 - 20 of 5,797 photos
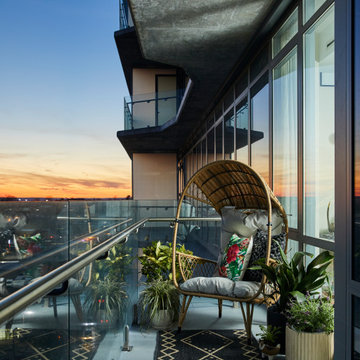
This balcony is designed to take advantage of the limited space available. The chair is a modern silhouette made out of a classic product, wicker.
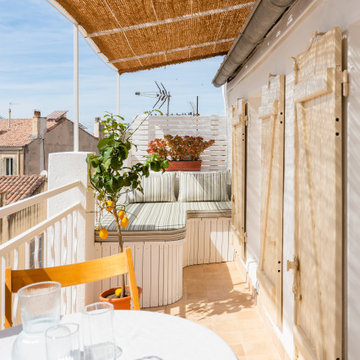
10m2 ! Petite surface mais gros défi pour ce balcon où chaque mètre carré devait être repensé et réinventé pour y créer une cuisine d'été, un coin repas et un espace détente. Sans oublier des solutions de rangements et deux objectifs : faire de cet extérieur une vraie pièce supplémentaire, et impacter positivement la clarté à l'intérieur de l'appartement.
Les couleurs de l'ensemble, sobres et lumineuses (déclinaison de blanc cassé, de beige et d'écru) sont réveillés par des touches de vert olive (banquette et crédence). Côté matériaux, de l'enduit à la chaux, du carrelage façon bejmat, du bois et des fibres (de coco et de jute) ont été mixés pour rester dans une ambiance méditerranéenne. Enfin, des arrondis (banquette sur-mesure et éléments de mobilier) ont été intégrés pour casser l'aspect très rectiligne et favoriser l'optimisation de l'espace.
Ce balcon est désormais 100% optimisé. Il ne reste plus qu'à profiter de la vue imprenable sur les toits marseillais du quartier d’Endoume.
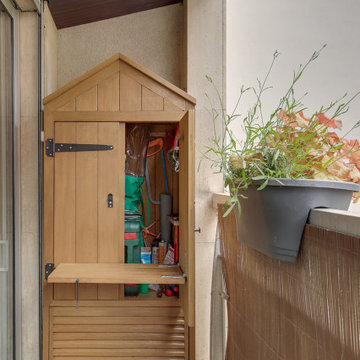
Un meuble d'exterieur sur mesure vient apporter du cachet et permet de ranger les différents outils et cacher le caisson de la climatisation
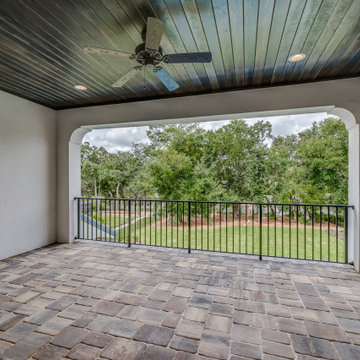
This 4150 SF waterfront home in Queen's Harbour Yacht & Country Club is built for entertaining. It features a large beamed great room with fireplace and built-ins, a gorgeous gourmet kitchen with wet bar and working pantry, and a private study for those work-at-home days. A large first floor master suite features water views and a beautiful marble tile bath. The home is an entertainer's dream with large lanai, outdoor kitchen, pool, boat dock, upstairs game room with another wet bar and a balcony to take in those views. Four additional bedrooms including a first floor guest suite round out the home.
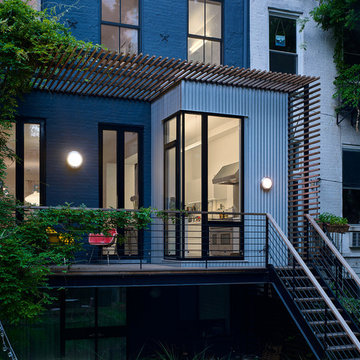
Brooklyn Brownstone Outdoor Patio. Photography by Joseph M. Kitchen Photography.
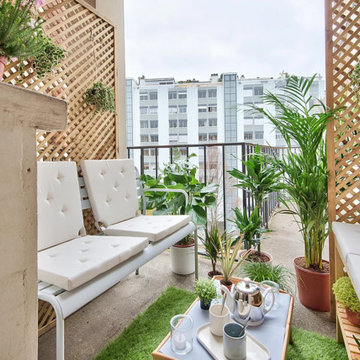
Magnifique coin terrasse créé à partir de pas grand chose !
Le banc existant a été recouvert de deux galettes de chaises, avec une partie servant de dossier, répondant en face à deux nouvelles places créées grâce à un petit bain de salle de bain.
Une intimité préservée grâce à des panneaux d'occultation en bois, et une forêt de plantes !
C'est l'heure de l'apéro ... !
Lien Magazine
Livinterior
https://www.instagram.com/p/Bj9KhK2jgbp/?taken-by=livinterior

En una terraza, la iluminación, con las guirnaldas y con las velas no pueden faltar. ¿Nos tomamos una cerveza?
Interiorismo de Ana Fernández, Fotografía de Ángelo Rodríguez.
All Railing Balcony Ideas and Designs
1
