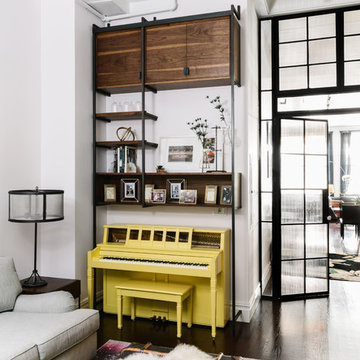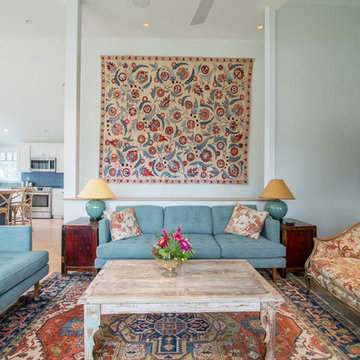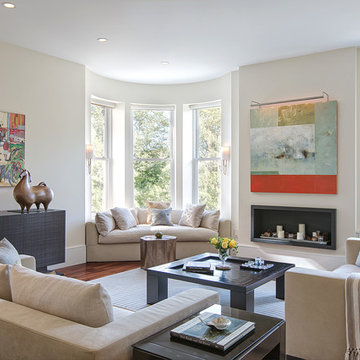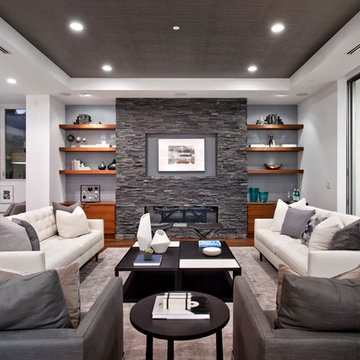Living Space with Dark Hardwood Flooring Ideas and Designs
Refine by:
Budget
Sort by:Popular Today
101 - 120 of 118,310 photos
Item 1 of 2
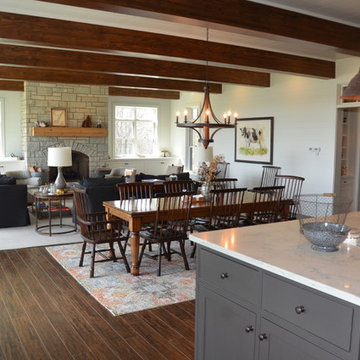
The view from your kitchen as you enjoy the open concept living space. Photo by: Tom Birmingham

This remodel went from a tiny story-and-a-half Cape Cod, to a charming full two-story home. The open floor plan allows for views from the living room through the kitchen to the dining room.
Space Plans, Building Design, Interior & Exterior Finishes by Anchor Builders. Photography by Alyssa Lee Photography.
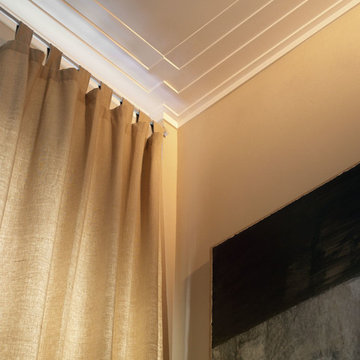
Art Deco style Interior featuring New-York Art Deco style crown molding. Inspired by the artistic representations of countries like Africa, Egypt, and Mexico; the Art Deco style combined the traditional geometric pattern of indigenous peoples with the bold graphics and fresh designs of modern art

Unique textures, printed rugs, dark wood floors, and neutral-hued furnishings make this traditional home a cozy, stylish abode.
Project completed by Wendy Langston's Everything Home interior design firm, which serves Carmel, Zionsville, Fishers, Westfield, Noblesville, and Indianapolis.
For more about Everything Home, click here: https://everythinghomedesigns.com/

Custom furniture, paintings and iron screens elevate the room when combined with the visual interest of
geometric patterned light fixtures and horizontal striped curtains in a variation of colors. Beautiful espresso walnut hardwood flooring was installed, and we finished with a coffee table complete with spoke detailing. For the full tour, visit us at Robeson Design

This apartment had been vacant for five years before it was purchased, and it needed a complete renovation for the two people who purchased it - one of whom works from home. Built shortly after the WWII, the building has high ceilings and fairly generously proportioned rooms, but lacked sufficient closet space and was stripped of any architectural detail.
We installed a floor to ceiling bookcase that ran the full length of the living room - 23'-0" which incorporates: a hidden bar, files, a pull out desk , and tv and stereo components. New baseboards, crown moulding, and a white oak floor stained dark walnut were also added along with the picture lights and many additional outlets.
The two small chairs client's mother and were recovered in a Ralph Lauren herringbone fabric, the wing chair belonged to the other owner's grandparents and dates from the 1940s - it was recovered in linen and trimmed in a biege velvet. The curtain fabric is from John Robshaw and the sofa is from Hickory Chair.
Photos by Ken Hild, http://khphotoframeworks.com/
Living Space with Dark Hardwood Flooring Ideas and Designs
6




