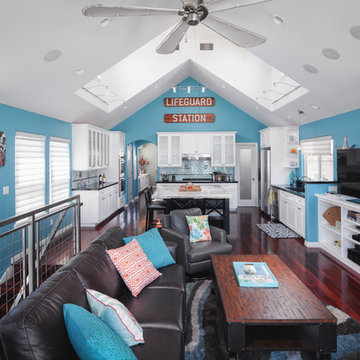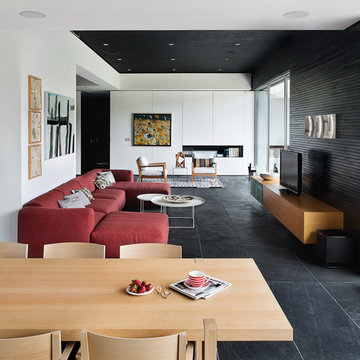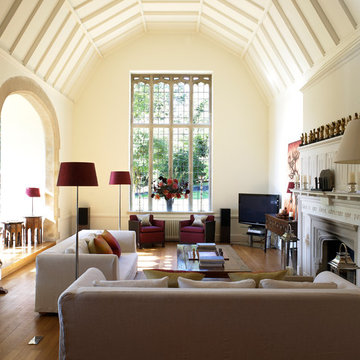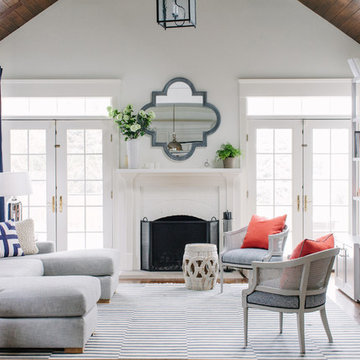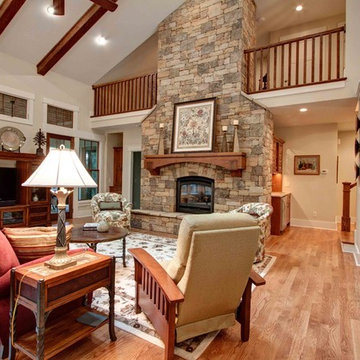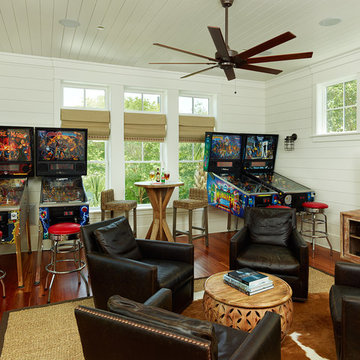Living Space with a Freestanding TV Ideas and Designs
Refine by:
Budget
Sort by:Popular Today
161 - 180 of 55,335 photos
Item 1 of 2
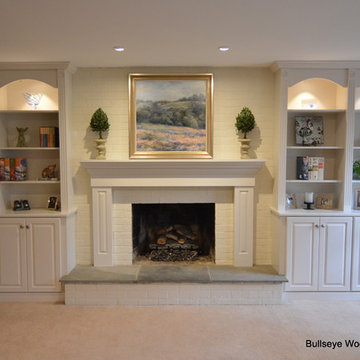
Custom built in bookcases and cabinetry in spacious family room with fluted fillers and rosettes, arched detail, puck lighting, architectural crown, custom fireplace surround and mantel, raised door panels, painted white brick fireplace wall and brushed nickel knobs.
Photo: Jason Jasienowski
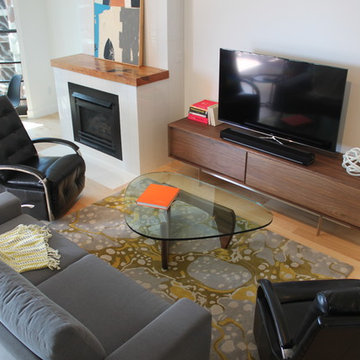
KRS
Have you ever dreamt about your pie in the sky home? Well I have! That is, our wonderful client’s dream home. It includes a place with 72-degree weather everyday, a wondrous view of a harbor, a walkable city & with clean, modern accommodations. And voilà… a penthouse flat in downtown San Diego by the bay. We stripped away the cheap 80’s rental finishes, opened things up to bring in the sunshine, added new flooring, kitchen, bathrooms, a fireplace refresh and modern furniture for a little slice of heaven and comfort. Don't tell anyone, but there’s even a Lazy Boy chair in there!
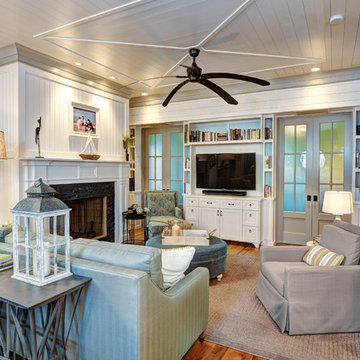
Sullivan's Island Private Residence
Completed 2013
Photographer: William Quarles
Facebook/Twitter/Instagram/Tumblr:
inkarchitecture

For the Parlor, we did a beautiful yellow; the color just glows with warmth; gray on the walls, green rug and red cabinetry makes this one of the most playful rooms I have ever done. We used red cabinetry for TV and office components. And placed them on the wall so the cats can climb up and around the room and red shelving on one wall for the cat walk and on the other cabinet with COM Fabric that have cut outs for the cats to go up and down and also storage.

Laurel Way Beverly Hills luxury home modern living room with sliding glass walls. Photo by William MacCollum.
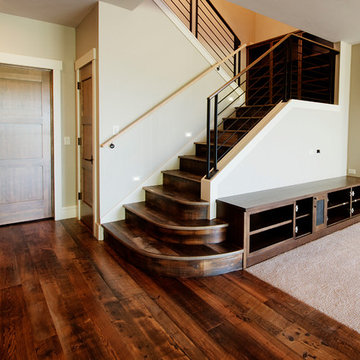
This family room is carpeted on one side with reclaimed hardwood flooring on the other. The floors are made from old reclaimed tobacco barns. The stair treads and risers are made with the same material.
www.reclaimeddesignworks.com

A shallow coffered ceiling accents the family room and compliments the white built-in entertainment center; complete with fireplace.
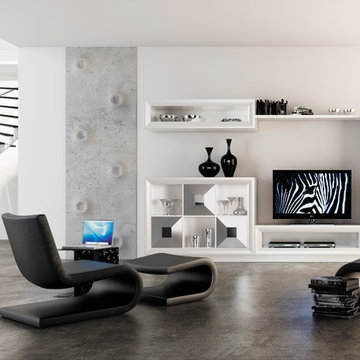
Entertainment Unit Comp SK19.
The Composition includes: Left cabinet gap unit + TV table + Right cabinet + Big Wall shelf + Small wall shelf + Short Base + Long Base . TOTAL price: $8,113.50.
This product is available as pre-order. Lead time: 10-12 weeks.
Made of MDF lacquered.
ITEM DESCRIPTIONS:
Left cabinet gap unit- 57" W x 40" H x 16" T - 2,682.00
TV table gap unit - 59" W x 16" H x 16" T - 1,165.50
Right cabinet w/ 1 door and 2 drawers - 25" W x 75" H x 16" T - 2,349.00
Big Wall shelf - 59" W x 16" H x 16" T - 1,165.50
Small Wall shelf - 59" W x 8" H x 1" T- 315.00
Short Base - 57'' W x 3'' H x 15'' T - 189.00
Long base- 85'' W x 3'' H x 15'' T - 247.50
Items are also sold separately & prices are available upon request.
Designed and manufactured in Spain.
Give us a call at 305-471-9041 or email us at contact@macraldesign.com.

Shiplap and a center beam added to these vaulted ceilings makes the room feel airy and casual.

二室に仕切られていたリビングとキッチンダイニングを改修によって一室にまとめたLDK。空間ボリュームのバランスを検討しながら天井高さや素材を決定しました。一体の空間でありながらも、それぞれの空間を緩やかに仕切っています。

We updated this century-old iconic Edwardian San Francisco home to meet the homeowners' modern-day requirements while still retaining the original charm and architecture. The color palette was earthy and warm to play nicely with the warm wood tones found in the original wood floors, trim, doors and casework.
Living Space with a Freestanding TV Ideas and Designs
9




