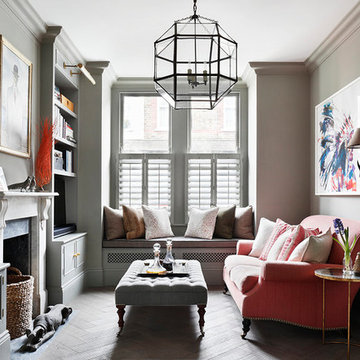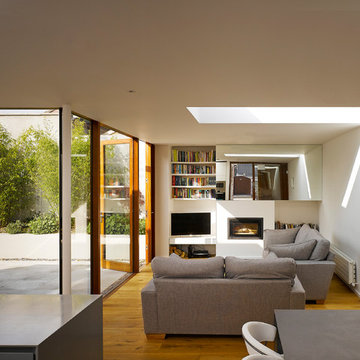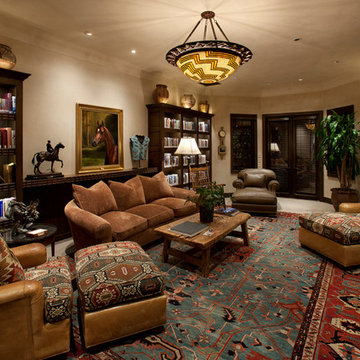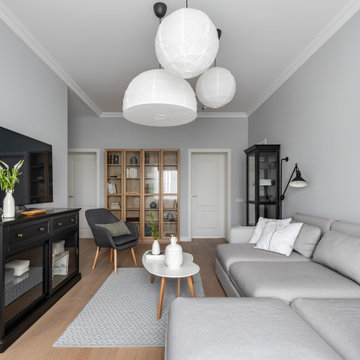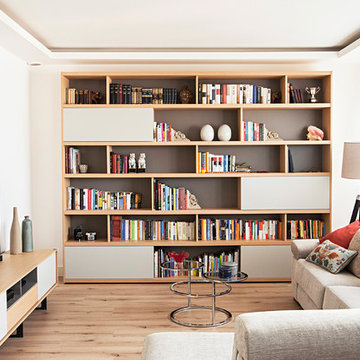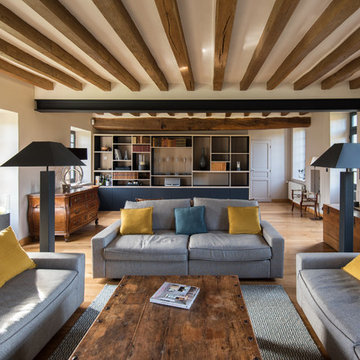Living Space with a Reading Nook and a Freestanding TV Ideas and Designs
Refine by:
Budget
Sort by:Popular Today
1 - 20 of 4,302 photos
Item 1 of 3
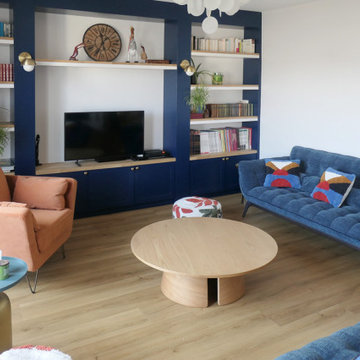
Villa Marcès - Réaménagement et décoration d'un appartement, 94 - La pièce à vivre est divisée en deux parties distinctes ; dans la salle à manger , un triptyque en papier peint coloré donne le ton et fait face à la grande bibliothèque sur mesure du salon.
Le salon est composé de deux canapés, d'un fauteuil et d'une table basse. Deux tables d'appoint et des poufs fantaisies complètent l'ensemble

Dans le séjour, la superbe bibliothèque sur mesure peinte en « Gris Persée » habille avec élégance la cheminée en marbre, créant ainsi un contraste harmonieux avec les murs « Blanc Meribel » et le mobilier.

photo by: Сергей Красюк
vista del salotto con in primo piano il divano TUFTY TIME di B&B Italia. Sullo sfondo sala da pranzo e cucina
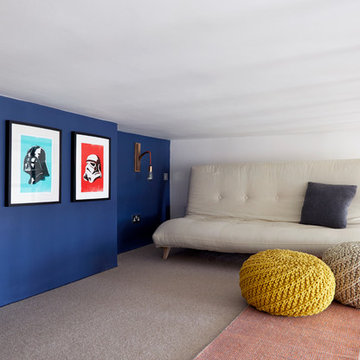
Anna Stathaki
This cosy mezzanine level is an extremely versatile space, with the ability to be used as a snug for listen to records, cinema space and as an extra bedroom for guests to stay.
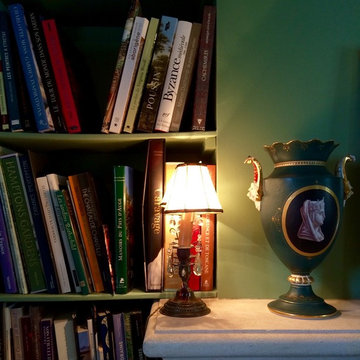
Rénovation & aménagement d'une maison de campagne en normandie
Crédit: Julien Aupetit & Rose Houillon
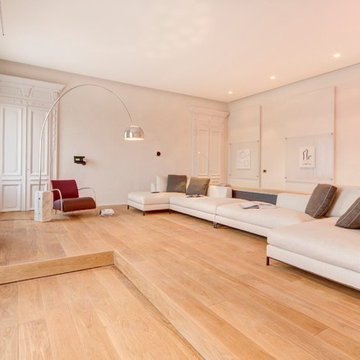
Vista della composizione di divani nella zona living
View of sofa and reading corner.
Prints in the background mounted over panels hiding the front door
Photo Carlo Carossio
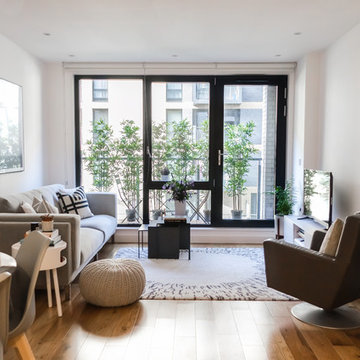
Homewings designer Francesco created a beautiful scandi living space for Hsiu. The room is an open plan kitchen/living area so it was important to create segments within the space. The cost effective ikea rug frames the seating area perfectly and the Marks and Spencer knitted pouffe is multi functional as a foot rest and spare seat. The room is calm and stylish with that air of scandi charm.
Designer credit: Francesco Savini
Photo credit: Douglas Pulman

Architecture & Interior Design: David Heide Design Studio
Photography: Karen Melvin

Un pied-à-terre fonctionnel à Paris
Ce projet a été réalisé pour des Clients normands qui souhaitaient un pied-à-terre parisien. L’objectif de cette rénovation totale était de rendre l’appartement fonctionnel, moderne et lumineux.
Pour le rendre fonctionnel, nos équipes ont énormément travaillé sur les rangements. Vous trouverez ainsi des menuiseries sur-mesure, qui se fondent dans le décor, dans la pièce à vivre et dans les chambres.
La couleur blanche, dominante, apporte une réelle touche de luminosité à tout l’appartement. Neutre, elle est une base idéale pour accueillir le mobilier divers des clients qui viennent colorer les pièces. Dans la salon, elle est ponctuée par des touches de bleu, la couleur ayant été choisie en référence au tableau qui trône au dessus du canapé.
Living Space with a Reading Nook and a Freestanding TV Ideas and Designs
1






