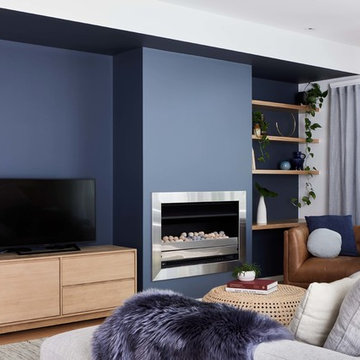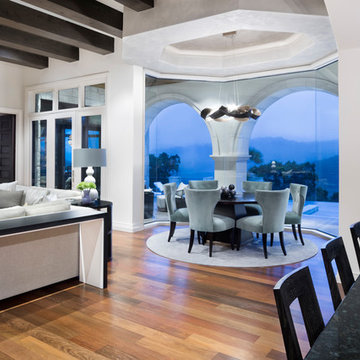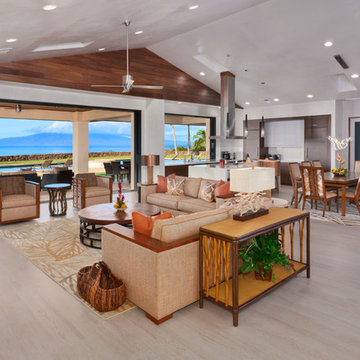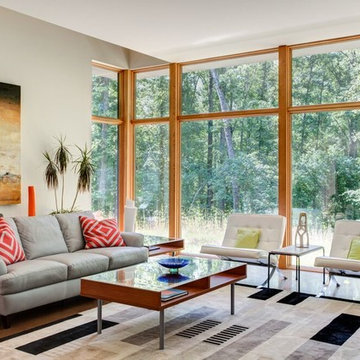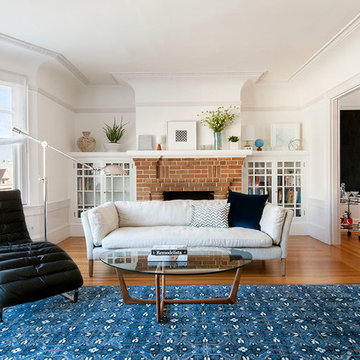Premium Living Space with a Freestanding TV Ideas and Designs
Refine by:
Budget
Sort by:Popular Today
1 - 20 of 11,900 photos
Item 1 of 3

Lovely calming pallete of soft olive green, light navy blue and a powdery pink sharpened with black furniture and brass accents gives this small but perfectly formed living room a boutique drawing room vibe. Luxurious but practical for family use.

A glass timber door was fitted at the entrance to the balcony and garden, allowing natural light to flood the space. The traditional sash windows were overhauled and panes replaced, giving them new life and helping to draft-proof for years to come.
We opened up the fireplace that had previously been plastered over, creating a lovely little opening which we neatened off in a simple, clean design, slightly curved at the top with no trim. The opening was not to be used as an active fireplace, so the hearth was neatly tiled using reclaimed tiles sourced for the bathroom, and indoor plants were styled in the space. The alcove space between the fireplace was utilised as storage space, displaying loved ornaments, books and treasures. Dulux's Brilliant White paint was used to coat the walls and ceiling, being a lovely fresh backdrop for the various furnishings, wall art and plants to be styled in the living area.
The grey finish ply kitchen worktop is simply stunning to look out from, with indoor plants, carefully sourced light fittings and decorations styled with love in the open living space. Dulux's Brilliant White paint was used to coat the walls and ceiling, being a lovely fresh backdrop for the various furnishings, wall art and plants to be styled in the living area. Discover more at: https://absoluteprojectmanagement.com/portfolio/pete-miky-hackney/

Dans le séjour, la superbe bibliothèque sur mesure peinte en « Gris Persée » habille avec élégance la cheminée en marbre, créant ainsi un contraste harmonieux avec les murs « Blanc Meribel » et le mobilier.
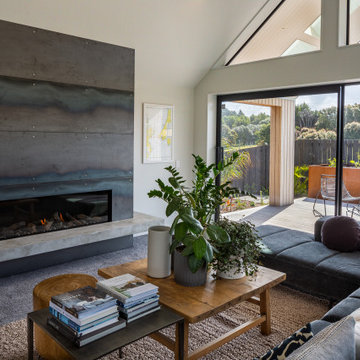
David Reid Homes Wellington Show Home 2021. Located in Waikanae, Wellington Region, New Zealand.

The family room / TV room is cozy with full wall built-in with storage. The back of the shelving has wallcovering to create depth, texture and interest.

The wall separating the kitchen from the living room was removed, creating this beautiful open concept living area. The carpeting was replaced with hardwood in a dark stain, and the blue, grey and white rug create a welcoming area to lounge on the new sectional.
Gugel Photography
A couple living in Washington Township wanted to completely open up their kitchen, dining, and living room space, replace dated materials and finishes and add brand-new furnishings, lighting, and décor to reimagine their space.
They were dreaming of a complete kitchen remodel with a new footprint to make it more functional, as their old floor plan wasn't working for them anymore, and a modern fireplace remodel to breathe new life into their living room area.
Our first step was to create a great room space for this couple by removing a wall to open up the space and redesigning the kitchen so that the refrigerator, cooktop, and new island were placed in the right way to increase functionality and prep surface area. Rain glass tile backsplash made for a stunning wow factor in the kitchen, as did the pendant lighting added above the island and new fixtures in the dining area and foyer.
Since the client's favorite color was blue, we sprinkled it throughout the space with a calming gray and white palette to ground the colorful pops. Wood flooring added warmth and uniformity, while new dining and living room furnishings, rugs, and décor created warm, welcoming, and comfortable gathering areas with enough seating to entertain guests. Finally, we replaced the fireplace tile and mantel with modern white stacked stone for a contemporary update.

Check out our before photos to truly grasp the architectural detail that we added to this 2-story great room. We added a second story fireplace and soffit detail to finish off the room, painted the existing fireplace section, added millwork framed detail on the sides and added beams as well.
Photos by Spacecrafting Photography.

Spruce Log Cabin on Down-sloping lot, 3800 Sq. Ft 4 bedroom 4.5 Bath, with extensive decks and views. Main Floor Master.
Moss Rock and corrugated metal gas fireplace.
Rent this cabin 6 miles from Breckenridge Ski Resort for a weekend or a week: https://www.riverridgerentals.com/breckenridge/vacation-rentals/apres-ski-cabin/
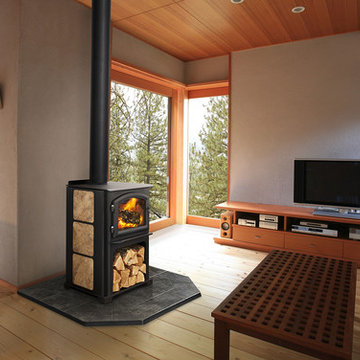
Discover the possibilities. The ideal size to heat most spaces, the Discovery II delivers the powerful heat and efficiency you expect from Quadra-Fire.
Premium Living Space with a Freestanding TV Ideas and Designs
1









