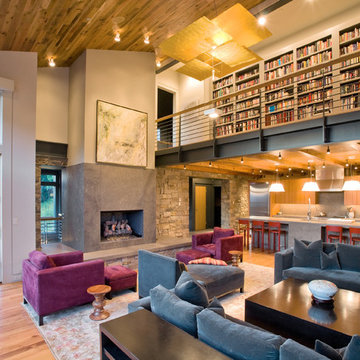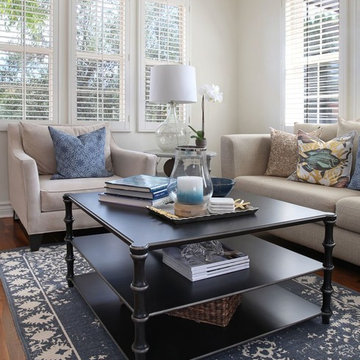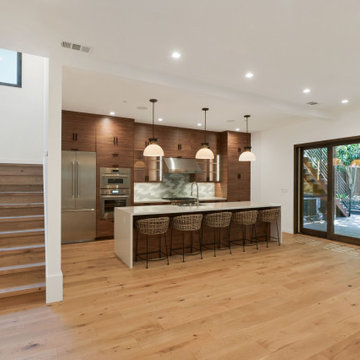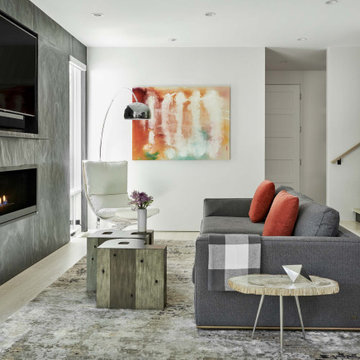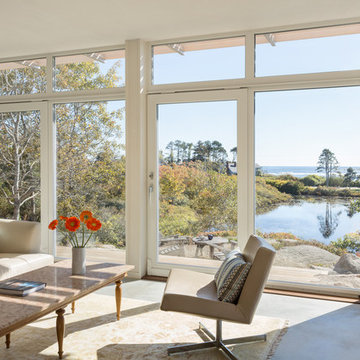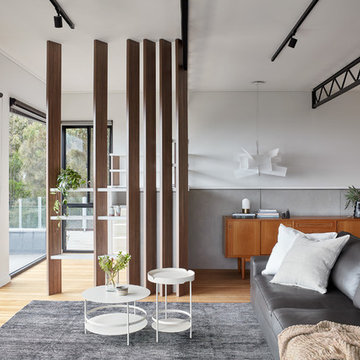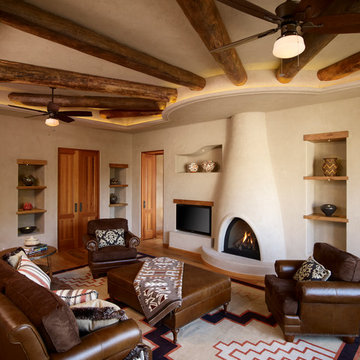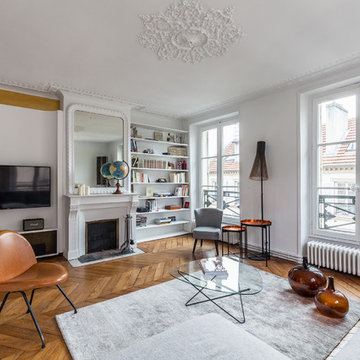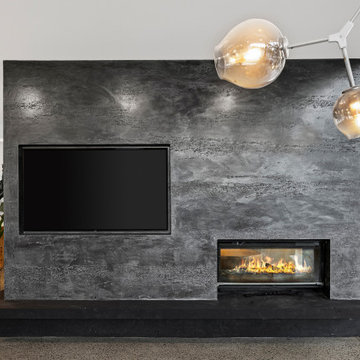Living Room with a Concrete Fireplace Surround and a Built-in Media Unit Ideas and Designs
Refine by:
Budget
Sort by:Popular Today
81 - 100 of 572 photos
Item 1 of 3
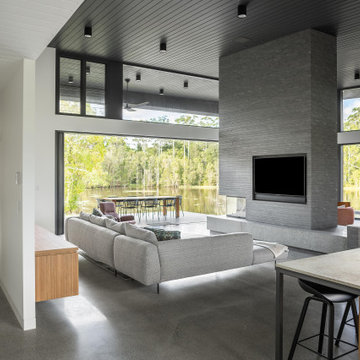
The heart of the home consists of the living room and the family room, separated by a large two sided fire place. This created the sense of 'rooms' in a largely open part of the house. The finishes are modern while the furniture is soft and comfortable.
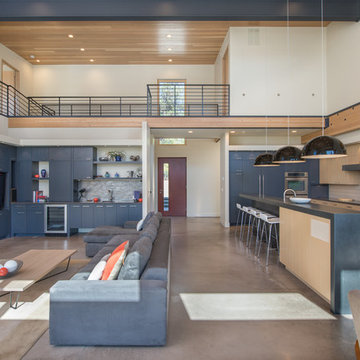
Passive House residence near Coeur D’ Alene, Idaho overlooking Lake Fernan. Large expansive views can be seen through the 16′ lift and slide door and the trapezoid windows that accentuate the butterfly roof lines. Equipped with the Glo European Windows PW – Series with R-value 8.3 for contemporary design and modern performance.
Architect: Uptic Studio
Photography by Oliver Irwin Photography
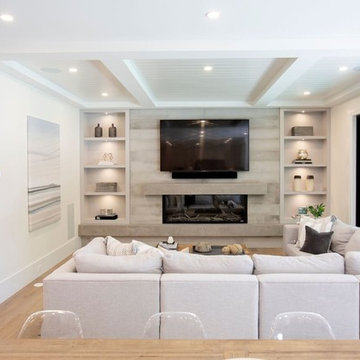
Custom Montigo fireplace with summer kit embedded in a custom concrete ship lap wall. Sub woofer, speakers, and all technology is fully integrated into the design.
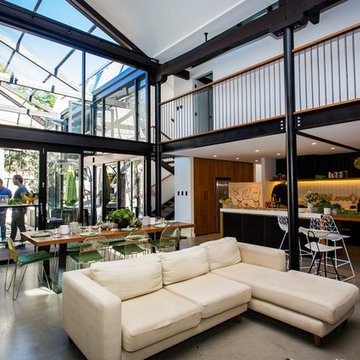
Modern living area: the exposed brick gives the room a rustic feel contrasted with the modernity of the polished cement flooring and furnishings.
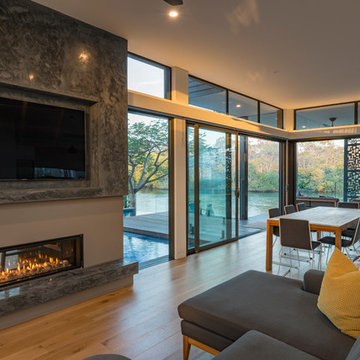
Details make a home. Using a building and interior designer that has local knowledge means they know how to achieve what you want within the constraints of the local authorities without sacrificing on any of your style requirements.
Building and Interior Designers - Raywells Design Studio
Building Contractor - Bravia Constructions
Oak Flooring - Totally Flooring Gold Coast
Fire Place - Gold Coast Fireplace & BBQ Centre
Rendering - Three Kings Rendering
Kitchen + Joinery - Think Kitchens Gold Coast
Electrical - Bridger Automation
Les Pink Photography

We solved this by removing the angled wall (and soffit) to open the kitchen to the dining room and removing the railing between the dining room and living room. In addition, we replaced the drywall stair railings with frameless glass. Upon entering the house, the natural light flows through glass and takes you from stucco tract home to ultra-modern beach house.
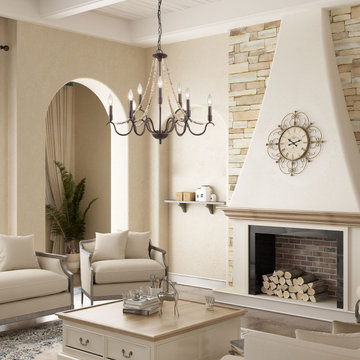
This aged chandelier features distressed wood beads that create a small fall, which give us a unique and elegant charm. The classic chandelier gets a rustic update with a brown finish and flower shape. It is ideal for a dining room, kitchen, bedroom, living room, and foyer. The chandelier brings a creativity and love for transforming houses into beautiful spaces.
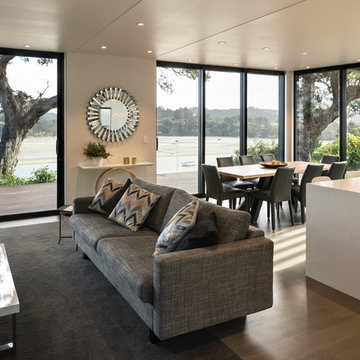
This new home in Whangaparaoa is nestled amongst the branches of protected Pohutukawa, looking through greenery to the Wade River as it flows into Arkles Bay. The brief for this project involved a new four bedroom home, with complete privacy from the street and maximum views over the water.
Photography by Simon Devitt
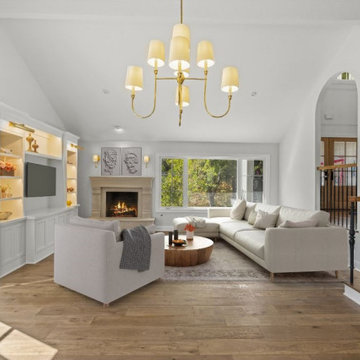
One might not expect to find a glimpse of France in the heart of Silicon Valley, but with an opportunity to build their dream home these homeowners combine their love of the classic French glam with elegant antique accents. Through our extensive design planning, inspired by the clients’ chosen elements and handpicked products, we entirely reconstructed and customized this great room and kitchen layout. Transforming this once dated builder grade home into a stunning contemporary design with a generous open floor plan and sun-soaked panoramic views.
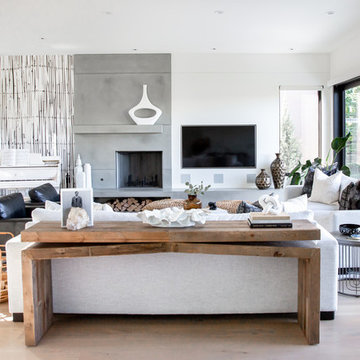
Now can we just talk about these windows? And this view? It’s like love at first sight, truly! And we wanted to take full advantage of this large bright space and keep in open but with an edge of modern sophistication. The clean lines of white, black and glass were balanced with the softness of the light wood accents. And if you’ve been following along with us for a while you know how we love to mix materials and this room really showcases that.
And we have to talk about this piano for a minute – we are OBSESSED with this white, vintage-looking piano and wanted to make it a focal! We love to incorporate pieces that a client already has and this piano was the perfect addition to this room. Using this black & white custom wall mural emphasized piano keys and was just the right touch of WOW without taking away from the rest of the space

Two-story Tudor-influenced living room with exposed beams, fireplace and second floor landing balcony, staged for sale.
Living Room with a Concrete Fireplace Surround and a Built-in Media Unit Ideas and Designs
5
