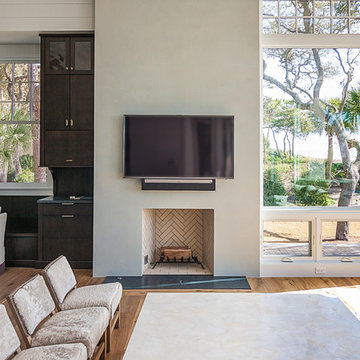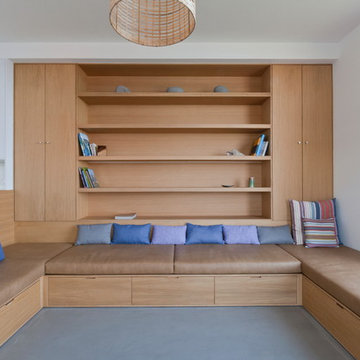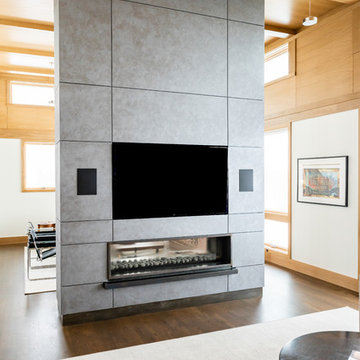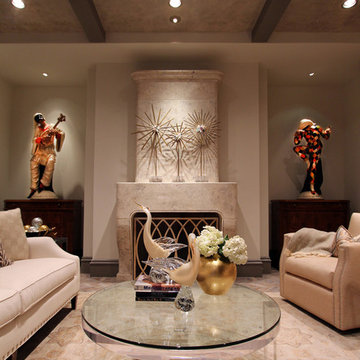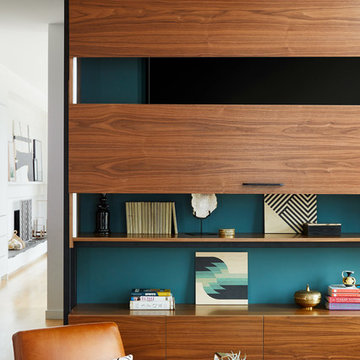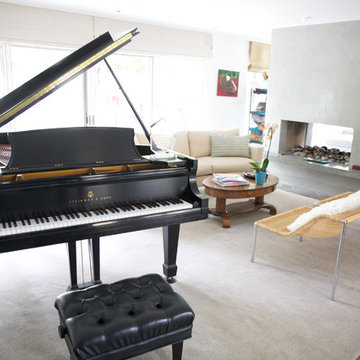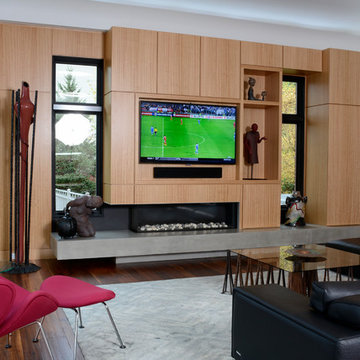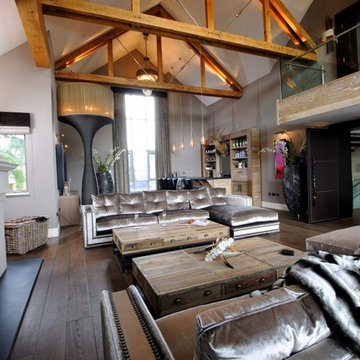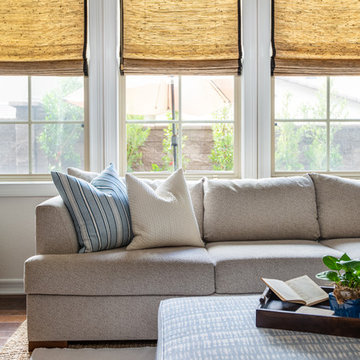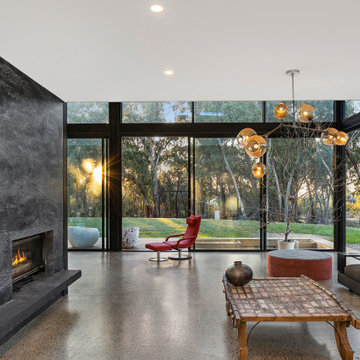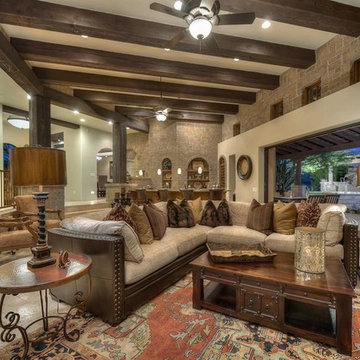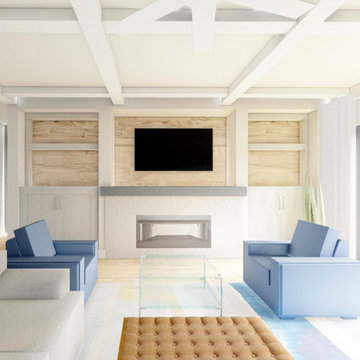Living Room with a Concrete Fireplace Surround and a Built-in Media Unit Ideas and Designs
Refine by:
Budget
Sort by:Popular Today
161 - 180 of 572 photos
Item 1 of 3
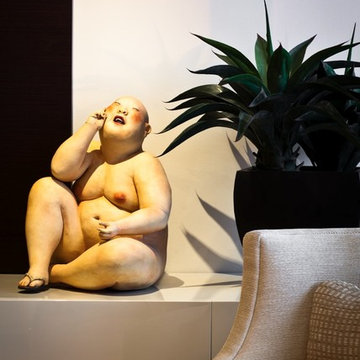
This whimsical sculpture sits on top of the white lacquer and dark wood entertainment unit in this pale and monochromatic living room. Photograph by Jorge Gera
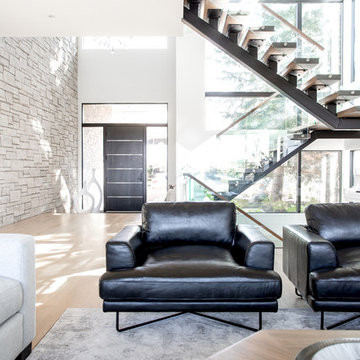
Now can we just talk about these windows? And this view? It’s like love at first sight, truly! And we wanted to take full advantage of this large bright space and keep in open but with an edge of modern sophistication. The clean lines of white, black and glass were balanced with the softness of the light wood accents. And if you’ve been following along with us for a while you know how we love to mix materials and this room really showcases that.
And we have to talk about this piano for a minute – we are OBSESSED with this white, vintage-looking piano and wanted to make it a focal! We love to incorporate pieces that a client already has and this piano was the perfect addition to this room. Using this black & white custom wall mural emphasized piano keys and was just the right touch of WOW without taking away from the rest of the space
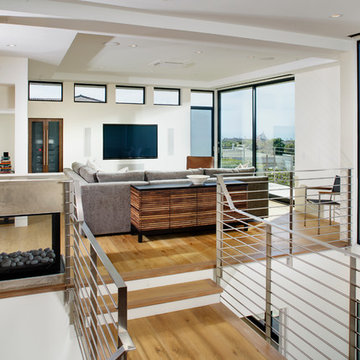
This dramatic living room features a free standing fireplace, suspended bridge entry and Nano retractable glass wall system. Sensitive to natural light the client's requested a day lit home. The use of clerestory windows to allow maximum light did not pose a privacy problem but solar control became a priority. Solar shades that retract into ceiling recesses allow the vast expanse of glass to be barrier free when desired. The first floor sits square to the property frontage while the second floor sits ant an unusual twenty two and a half degree angle creating an interesting ceiling treatment and clerestory system in the home while ensuring that maximum use of the lot would not obscure the stunning ocean views.
Dave Adams Photography
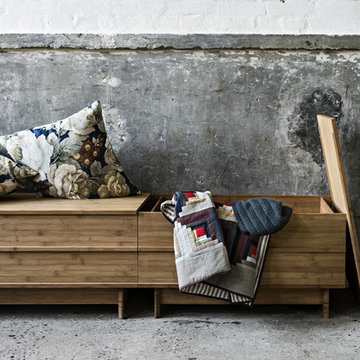
Sebastian Jørgensen kreiert für das dänische Design Label WeDoWood ein einfaches, aber multifunktionales Möbelstück mit natürlichem Charakter: die Sitzbank CORRELATION aus Bambusholz. Mit ihrer auf das Wesentliche reduzierten Form, ohne Lehne und Schnörkel, lässt sich diese kubistische Schönheit nahezu überall platzieren. Der abnehmbare Deckel der Sitzbank aus Holz enthüllt im Detail ihr wahres Talent: im Inneren der Sitzbank befindet sich viel Stauraum für allerlei Besitztümer. So schaffen Sie im Handumdrehen Ordnung und verstauen Ihre Gegenstände stilvoll.
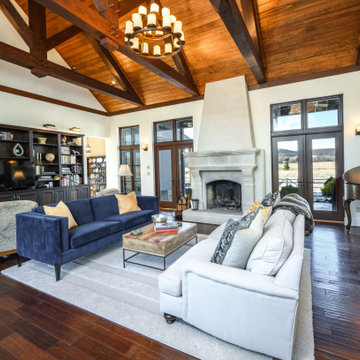
Two-story Tudor-influenced living room with exposed beams, fireplace and second floor landing balcony, staged for sale.
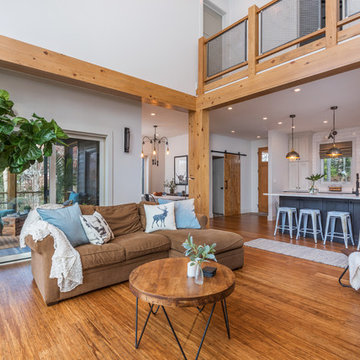
Faux concrete fireplace surround with cypress beams. Custom steel panel for tv mount and handrails, bamboo floors, floor to ceiling windows.
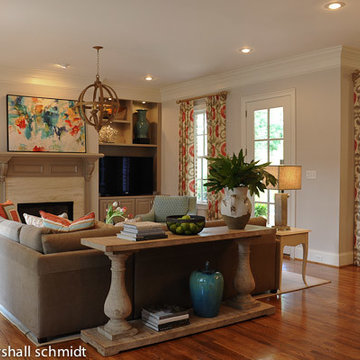
This living room features a large L-shaped sofa, throw pillows, leather ottoman, sofa chairs, patterned window treatments, artistic light fixtures, and an abundance of house plants. Home designed by Atlanta interior design firm, Nandina Home & Design.They serve Virginia Highlands, Midtown, Buckhead, Decatur, and Sandy Springs, Georgia.
Home designed by Aiken interior design firm, Nandina Home & Design. They serve Augusta, GA, and Columbia and Lexington, South Carolina.
For more about Nandina Home & Design, click here: https://nandinahome.com/
To learn more about this project, click here: https://nandinahome.com/portfolio/augusta-stylish-casual/
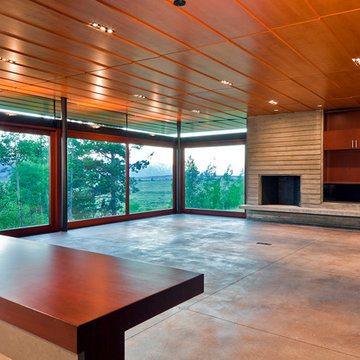
Within a spectacular landscape at the edge the forest and the Snake River plain, the design of this residence is governed by the presence of the mountains. A single glass wall unifies all rooms as part of, or opening onto, this view. This unification of interior/exterior exhibits the modern notion of interior space as a continuum of universal space. The culture of this house is its simple layout and its connection to the context through literal transparency, but also a nod to the timelessness of the mountain geology.
The contrast of materials defines the interior character. Durable, clapboard formed concrete extends inside under a ceiling of lapped alder wood panels that extend over the entry carport and generous overhang. A sliding mahogany wall activates to separate the master suite from public spaces.
A.I.A. Wyoming Chapter Design Award of Merit 2011
A.I.A. Western Mountain Region Design Award of Merit 2010
Living Room with a Concrete Fireplace Surround and a Built-in Media Unit Ideas and Designs
9
