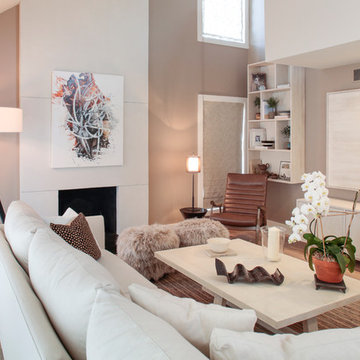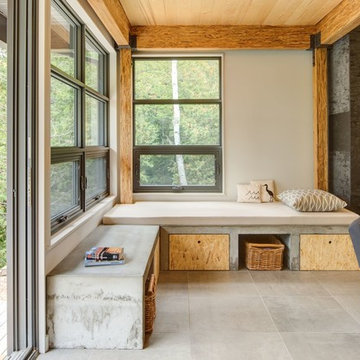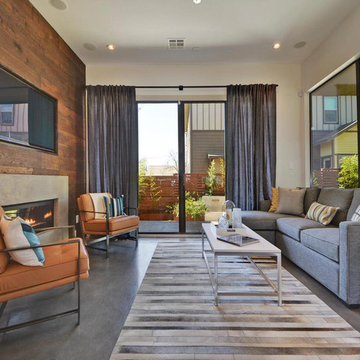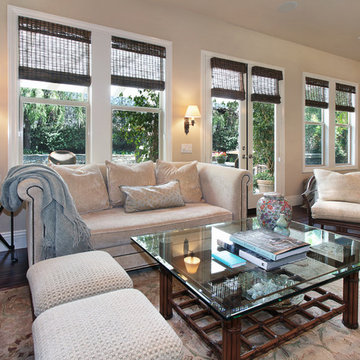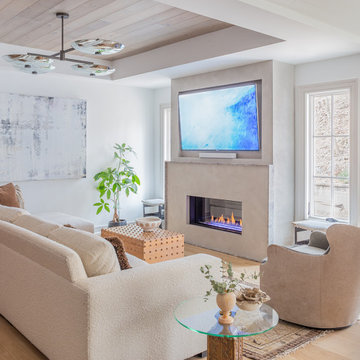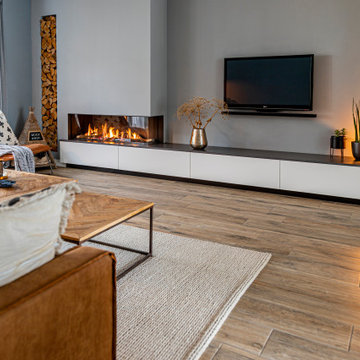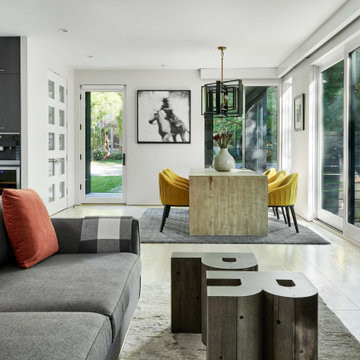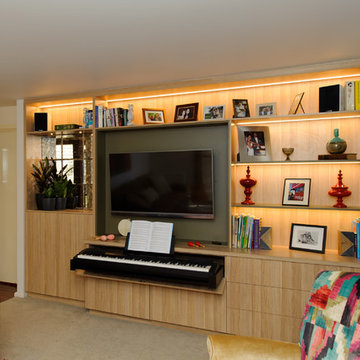Living Room with a Concrete Fireplace Surround and a Built-in Media Unit Ideas and Designs
Refine by:
Budget
Sort by:Popular Today
61 - 80 of 572 photos
Item 1 of 3
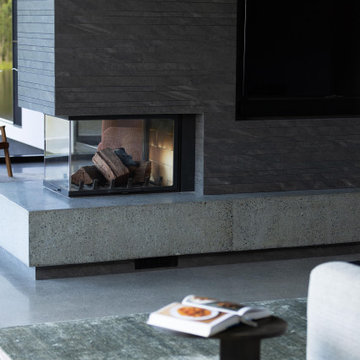
The heart of the home consists of the living room and the family room, separated by a large two sided fire place. This created the sense of 'rooms' in a largely open part of the house. The finishes are modern while the furniture is soft and comfortable.
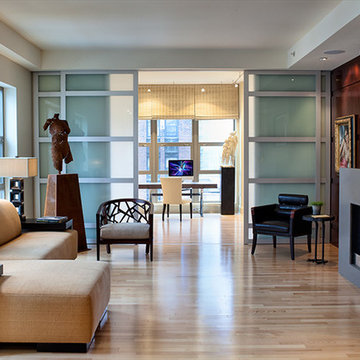
The lines of the the opaque doors from The Sliding Door echo the mullions on the windows. The wood paneling was also designed to reflect this and add to the continuity. The fireplace mantle is large, modern, simple, and off center to help offset asymmetry in the room. You can view the office/guest room, which features a murphy bed, through the sliding panel doors. Photography by David Hausmann
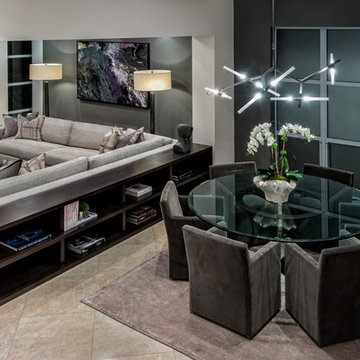
custom sectional with Kravet fabric, pillows are Kravet fabric, rug is Kravet, lounge chairs are Costantini, cocktail table is Restoration Hardware, Lamps are Restoration Hardware, Books are Aussouline, Art was custom commissioned.
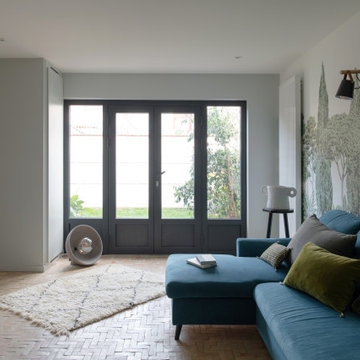
La visite de notre projet Chasse continue ! Nous vous emmenons ici dans le salon dessiné et réalisée sur mesure. Pour repenser les contours de cet ancien garage, de larges ouvertures toute hauteur, de jolies tonalités vert gris little green,le papier peint riviera @isidoreleroy, des carreaux bejmat au sol de chez @mediterrananée stone, une large baie coulissante de chez alu style .
Ici le salon en lien avec le jardin ??
Architecte : @synesthesies
Photographe : @sabine_serrad.
Peinture little green Bejmat @mediterraneestone | Vaisselle @joly mood | Coussins et vase@auguste et cocotte
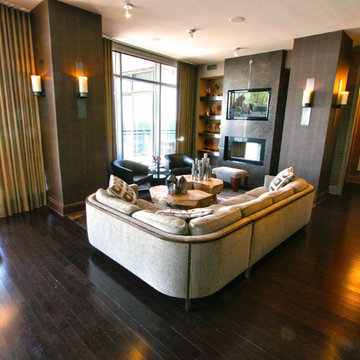
This unique system, on the 43rd floor of a Buckhead condo, had some distinct challenges, but it came together beautifully! The system features full automation including shades and curtains, multiple A/V setups, and gorgeous lighting, all backed by the stunning view of Atlanta. One of the most phenomenal features of this project is the in-ceiling dropdown screen in the Master Bedroom. This project is easily classified as one of the most elegant systems in this Buckhead highrise.
Jason Robinson © 2014
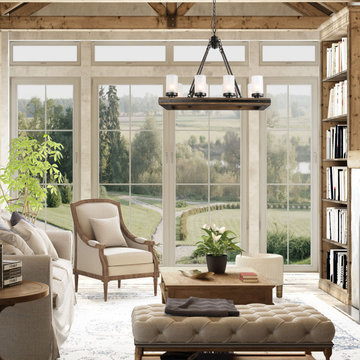
LALUZ Home offers more than just distinctively beautiful home products. We've also backed each style with award-winning craftsmanship, unparalleled quality
and superior service. We believe that the products you choose from LALUZ Home should exceed functionality and transform your spaces into stunning, inspiring settings.
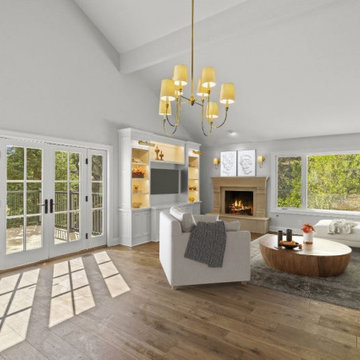
One might not expect to find a glimpse of France in the heart of Silicon Valley, but with an opportunity to build their dream home these homeowners combine their love of the classic French glam with elegant antique accents. Through our extensive design planning, inspired by the clients’ chosen elements and handpicked products, we entirely reconstructed and customized this great room and kitchen layout. Transforming this once dated builder grade home into a stunning contemporary design with a generous open floor plan and sun-soaked panoramic views.
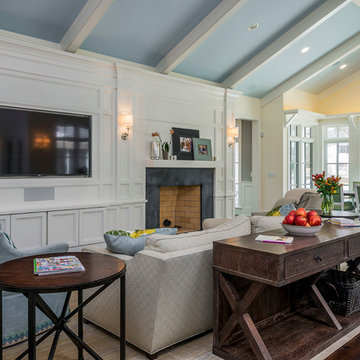
Kitchen Designer: Glenda Swanson at Geneva Cabinet Gallery, Geneva, IL
Havlicek Builders Inc., Custom Home Builder
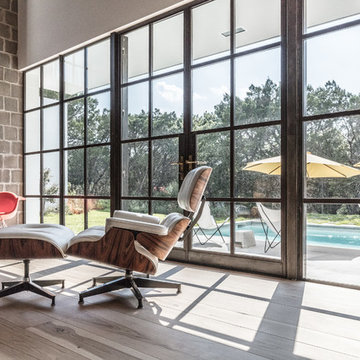
Blue Horse Building + Design / Architect - alterstudio architecture llp / Photography -James Leasure
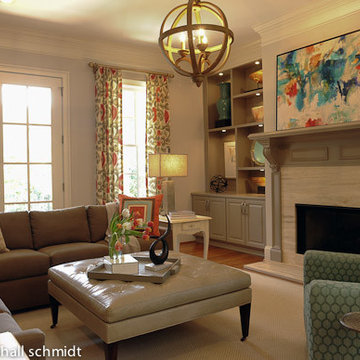
This living room features a large L-shaped sofa, throw pillows, leather ottoman, sofa chairs, patterned window treatments, artistic light fixtures, and an abundance of house plants. Home designed by Atlanta interior design firm, Nandina Home & Design.They serve Virginia Highlands, Midtown, Buckhead, Decatur, and Sandy Springs, Georgia.
Home designed by Aiken interior design firm, Nandina Home & Design. They serve Augusta, GA, and Columbia and Lexington, South Carolina.
For more about Nandina Home & Design, click here: https://nandinahome.com/
To learn more about this project, click here: https://nandinahome.com/portfolio/augusta-stylish-casual/
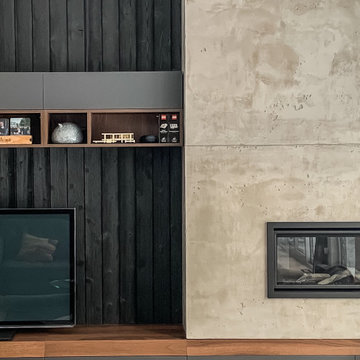
Great room living room with charred cedar (Shou Sugi Ban) accent wall and concrete fire place. Custom built in cabinetry and interior design by drors.
Living Room with a Concrete Fireplace Surround and a Built-in Media Unit Ideas and Designs
4
