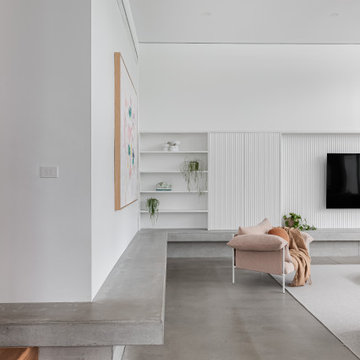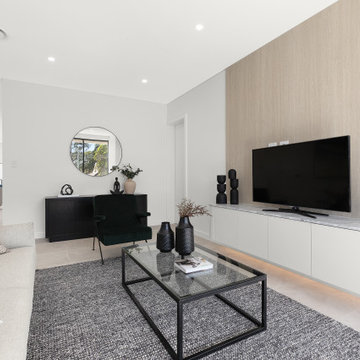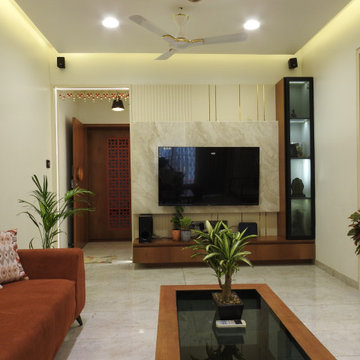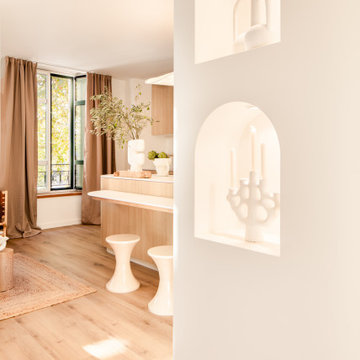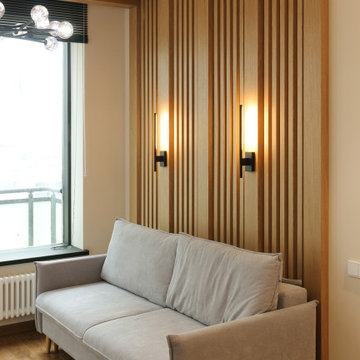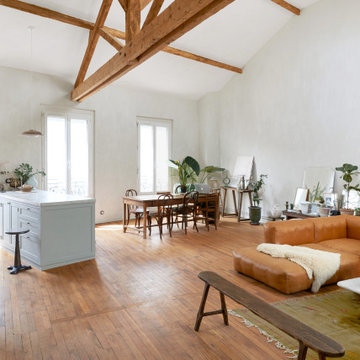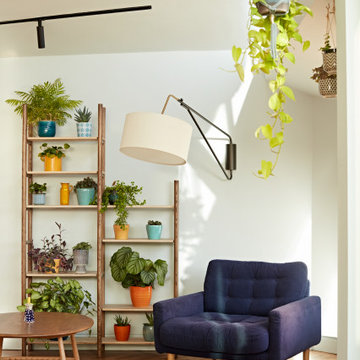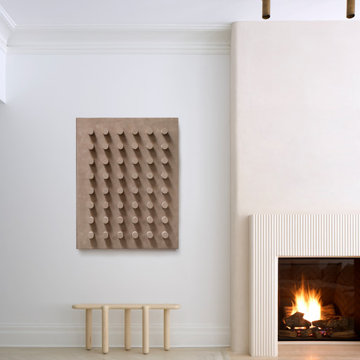Living Room Ideas and Designs
Refine by:
Budget
Sort by:Popular Today
901 - 920 of 1,970,435 photos
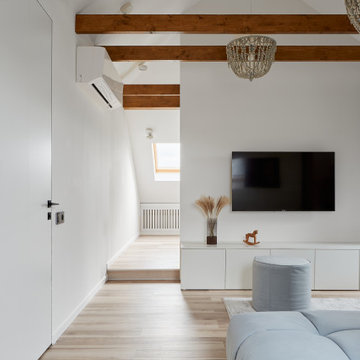
Авторы проекта: архитекторы Карнаухова Диана и Лукьянова Виктория.
Перед авторами проекта стояла непростая задача: сделать гостиную, где могли бы собираться все члены семьи и организовать отдельное пространство с комфортной спальней. Спальню отделили стеклянной перегородкой, а большую часть мансарды заняла гостиная, где сможет проводить время вся семья. По стилистике получился усадебный шик с элементами классики, в котором также нашли место современные решения.
Для технического освещения в проекте использовали светильники Donolux. В гостиной установили белые накладные поворотные светильники в виде диска серии BLOOM. Светильник дает рассеянный свет, а поворотный механизм позволяет поворачивать светильник вокруг своей оси на 350°, поэтому можно легко менять световые акценты. Корпус изготовлен из алюминия.
В спальне также использовали поворотные светильники BLOOM, а возле зоны для чтения в дополнение к светильникам установили торшер SAGA. Напольный светильник SAGA имеет узконаправленную оптику 23°, индекс цветопередачи CRI>90, что позволяет точно передавать все оттенки в интерьере. Вращающийся механизм позволяет сделать как прямой, так и отраженный свет. Возможно исполнение в латунном цвете.
Find the right local pro for your project
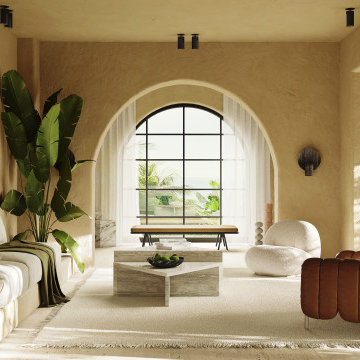
Originally, a charming rose petal cottage used for perfume-making, the 7-bedroom villa had fallen into a state of neglect and disrepair.
The objective was to transform it into a modern and vibrant space, perfect for use as a holiday retreat for families and friends.
Paying homage to its rich heritage, the concept of "laid back luxury/oasis" draws inspiration from the enchanting phrase "La vie en rose." Subtle hints of roses gracefully adorn the entire property, showcased through elements such as dried flowers, abstract artwork and delicate touches of rose water.
The result was an indulgent and tranquil Mediterranean retreat, inviting everyone to relish its splendour.
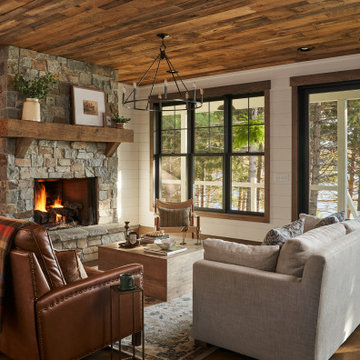
Inside the cabin, an open floorplan lends itself to family moments and entertaining. An exposed wood ceiling creates a rustic vibe while contemporary furniture keep the space balanced. A stone wood burning fireplace with oversized reclaimed wood mantle is a dramatic centerpiece to the room.
Large windows and sliding glass doors keep open eye lines to the lake view.
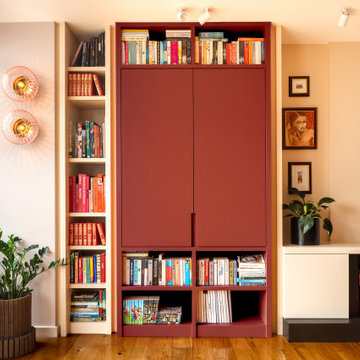
Bespoke red cabinet in contemporary living room with bespoke tv unit and large Nordic planters
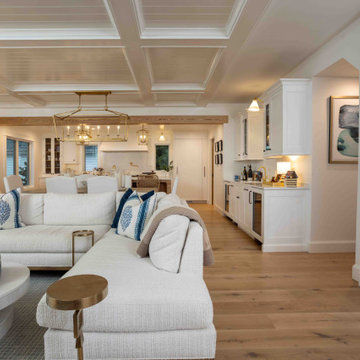
Our clients were looking to remodel their summer cottage into their full time residence. In order to make this work for their family as a full-time residence, they were in need of additional bedrooms and to open up the view of the lake as much as possible. They also wanted the style of the home to be more of a classic / traditional cottage with a covered porch and central staircase leading to the lake.
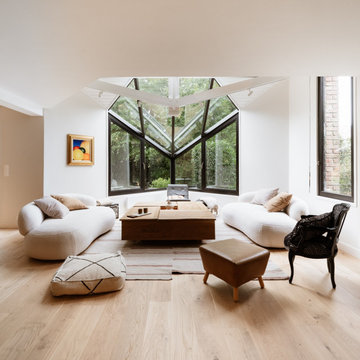
Réhabilitation d'un garage, décoration et aménagement complet d'une maison de 150m2 en banlieu lilloise
credit photo: https://www.linkedin.com/in/marie-dubrulle-25009227

Living: pavimento originale in quadrotti di rovere massello; arredo vintage unito ad arredi disegnati su misura (panca e mobile bar) Tavolo in vetro con gambe anni 50; sedie da regista; divano anni 50 con nuovo tessuto blu/verde in armonia con il colore blu/verde delle pareti. Poltroncine anni 50 danesi; camino originale. Lampada tavolo originale Albini.
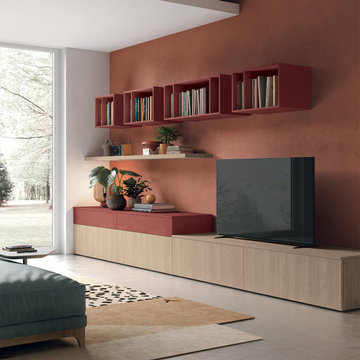
Il living è identitario e differente rispetto alla cucina ma sempre "Young" nella forma e nello stile.
Living Room Ideas and Designs

Основная задача: создать современный светлый интерьер для молодой семейной пары с двумя детьми.
В проекте большая часть материалов российского производства, вся мебель российского производства.
46
