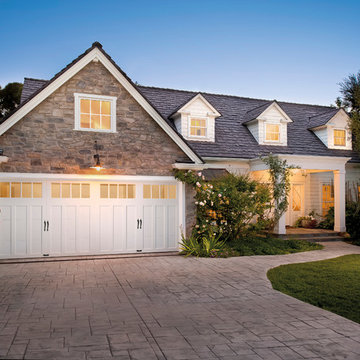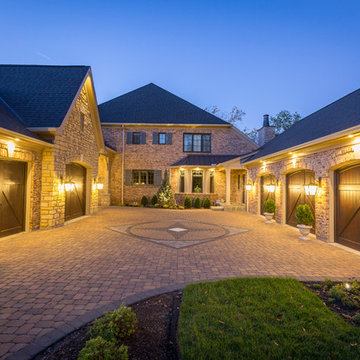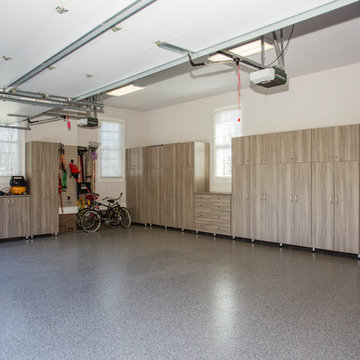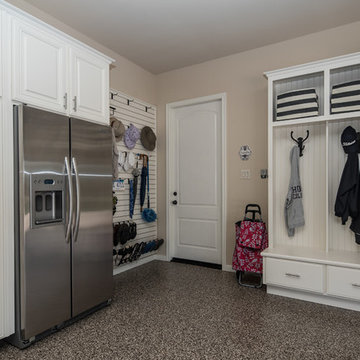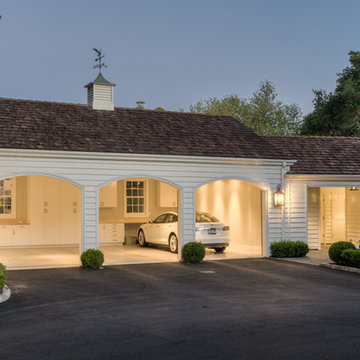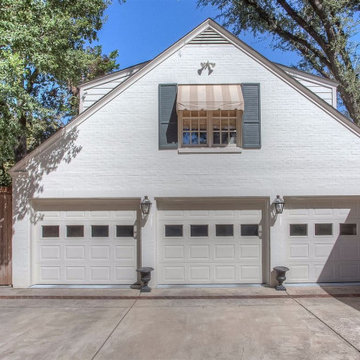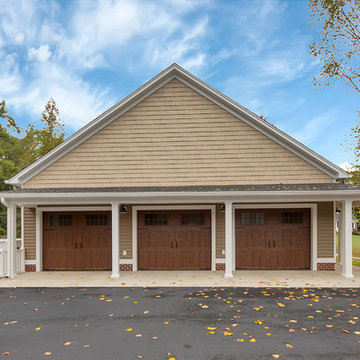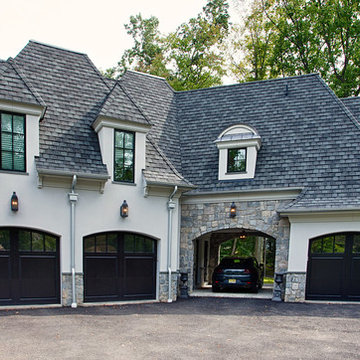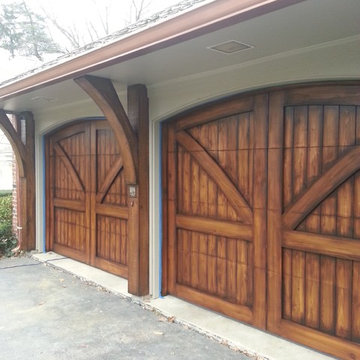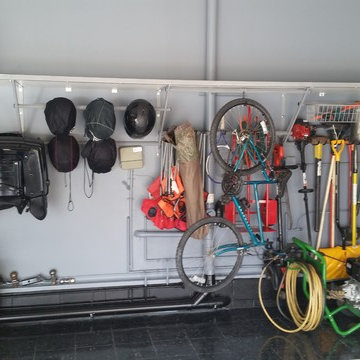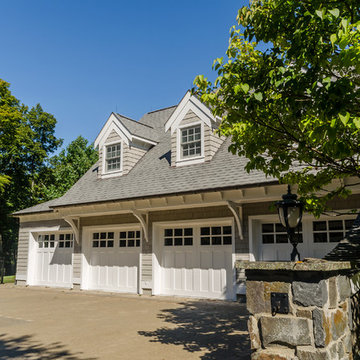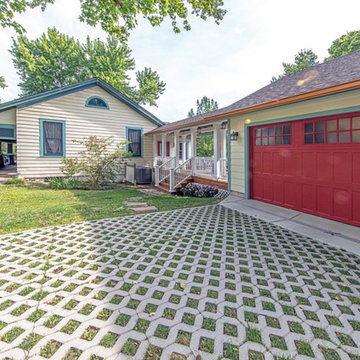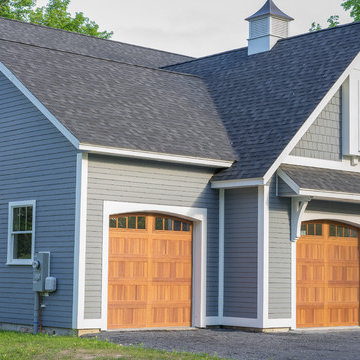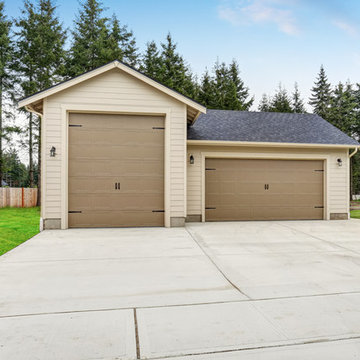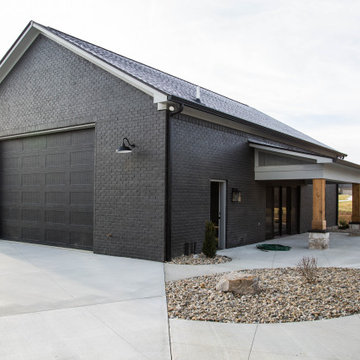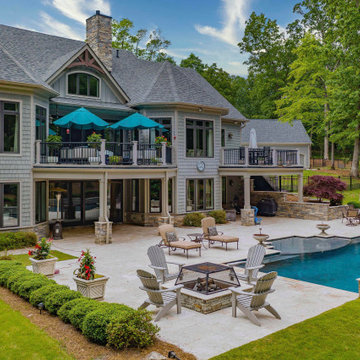Large Traditional Garage Ideas and Designs
Refine by:
Budget
Sort by:Popular Today
161 - 180 of 3,882 photos
Item 1 of 3
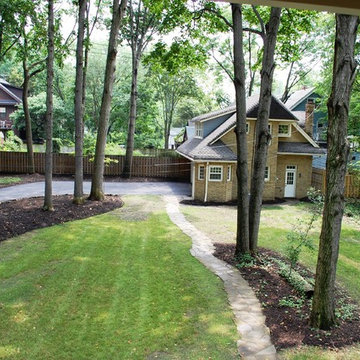
3 car garage with carriage house. Upstairs has a living space with bedroom, living room, laundry, kitchen and separate utilities.
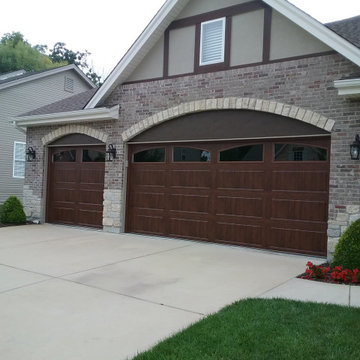
For these homeowners in Wildwood, Mo, new garage doors with the appearance of wood were the ideal choice! With an authentic Walnut wood grain design, these premium, low maintenance garage doors add beauty, energy efficiency, security, curb appeal and dollar value to the home, hands down. Notice the arched garage door windows to perfectly complement the home's traditional design as well. | Project and Photo Credits: ProLift Garage Doors of St. Louis
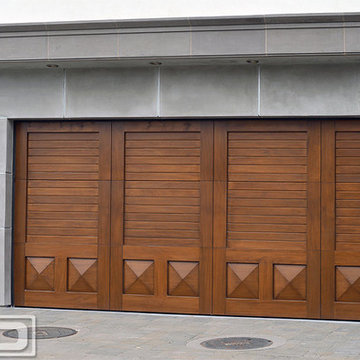
Orange County, CA - Dynamic Garage Door - Custom Wood Garage Doors, Gates & Entry Doors
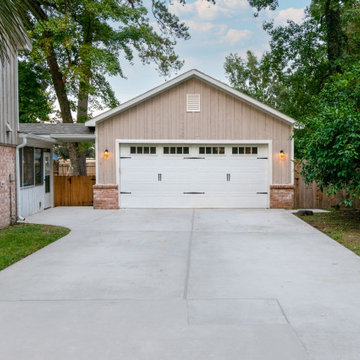
This 4 car garage with workshop a design build project to provide the largest garage possible while still maintaining a large backyard and plenty of open space for the septic field. The garage is a 4 car stacked with a bathroom and a workshop that can hold one car that follows the property line. The front garage has a 10' plate height with the front half with a 9' ceiling with a loft for storage and the back half is open rafter so there is room for a car lift. Workshop is open rafter except the back room that is conditioned.
Large Traditional Garage Ideas and Designs
9
