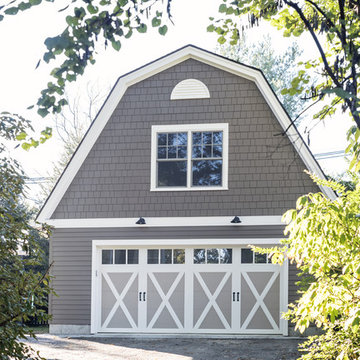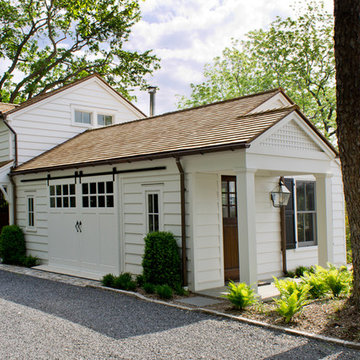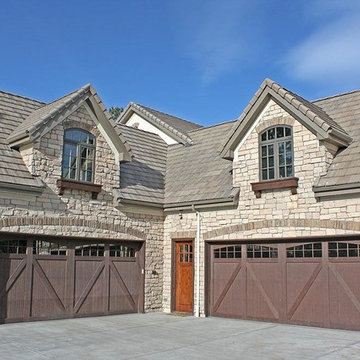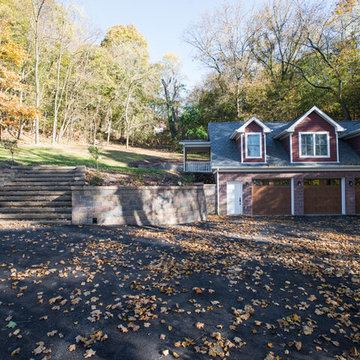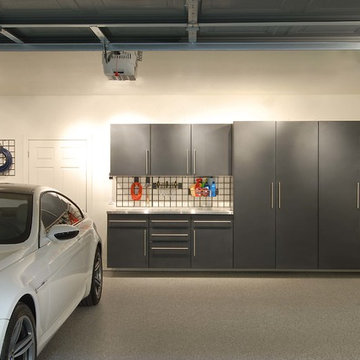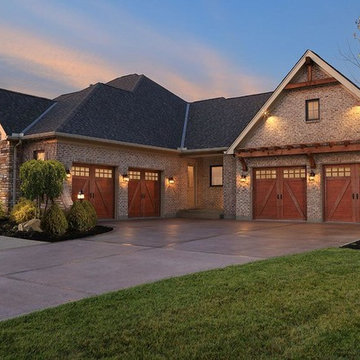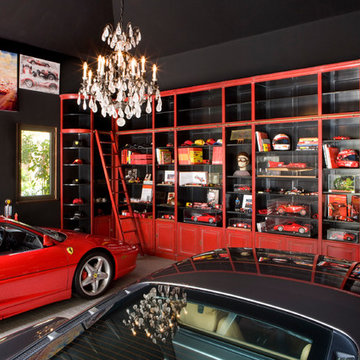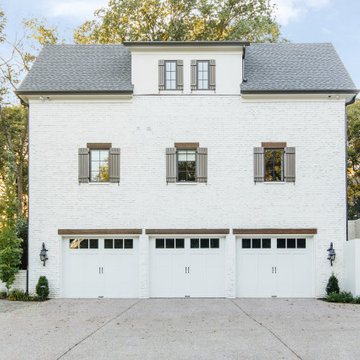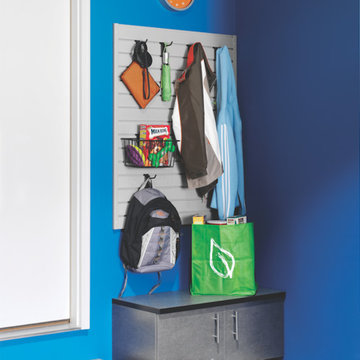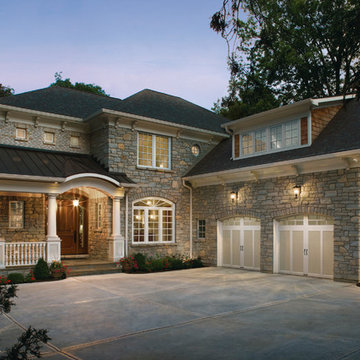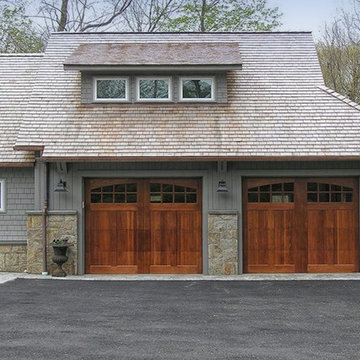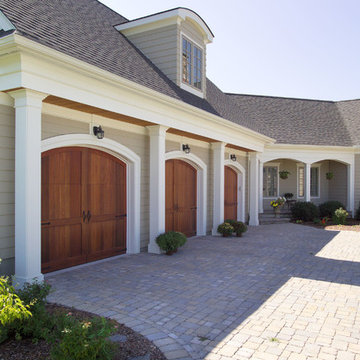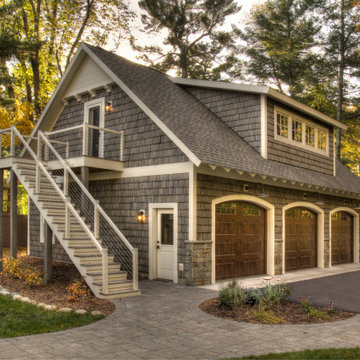Large Traditional Garage Ideas and Designs
Refine by:
Budget
Sort by:Popular Today
121 - 140 of 3,882 photos
Item 1 of 3
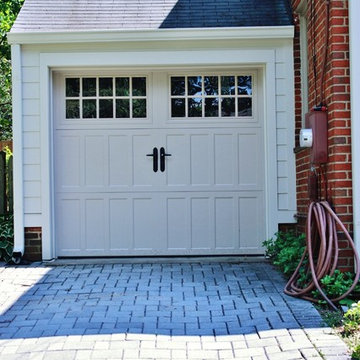
The garage extending from the side of the home desperately needed to be updated. GAF roof shingles with matching siding of Navajo Beige to coincide the rest of the homes siding color
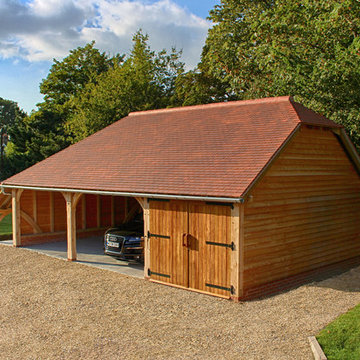
This three bay oak framed garage building was designed with timber garage doors and logstore tied into a fully hipped traditonal roof line. The client expressed an interest for us to handle the full project, the two open bays display all of the oak work inside the barn.
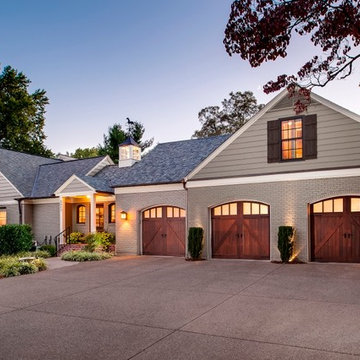
This traditional ranch home stays true to its bluegrass roots in Kentucky horse-country with architectural details like the stallion weathervane, rustic shutters, and Clopay Reserve Collection wood carriage house garage doors with a barn-style "A" frame panel design. Model shown: Design 6 with ARCH 3 windows, and decorative hardware. Photo by Andy Frame, copyright 2013. All rights reserved. www.andyframe.com
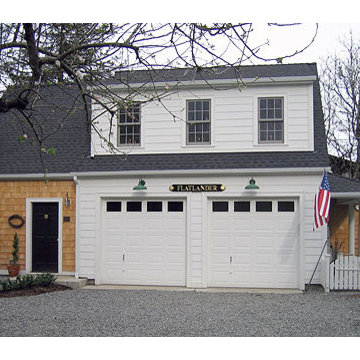
This Cape Cod garage in Corvallis, Oregon, underwent a total transformation as a shop and guest area were added. Jenerik Images Photography
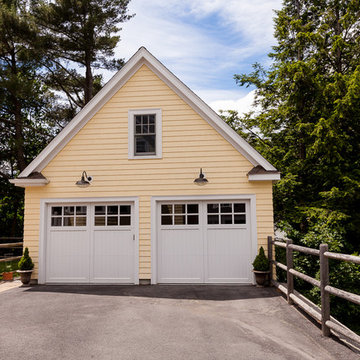
The detached garage was built with a flexicore garage floor to allow for a large basement underneath, as well as a walk up loft area for future expansion potential.
Brian Walters Photo
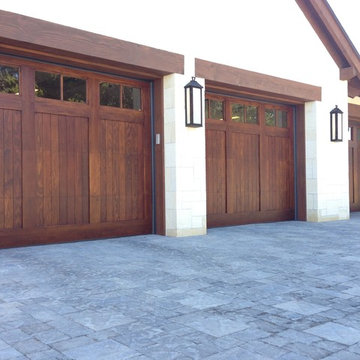
Custom Wood-on-Steel doors using C Grade Douglas fir and stained using the Sikkens Cetol 1/23+ stain system. Odd numbers of door panels sometimes enhances visual interest. What do you think?
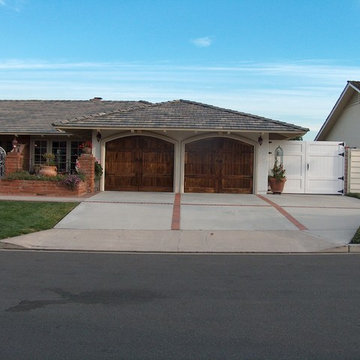
The unique garage doors are in Cowan Heights in Orange County Ca. we framed in the openings to match the doors. They look like they open outward, but they roll up. The antique black rustic hardware looks old and hand forged. The door handles look like they actually open outwards. What a beautiful project. Work and photo Credit Lester O
Large Traditional Garage Ideas and Designs
7
