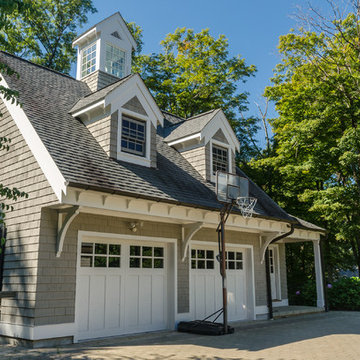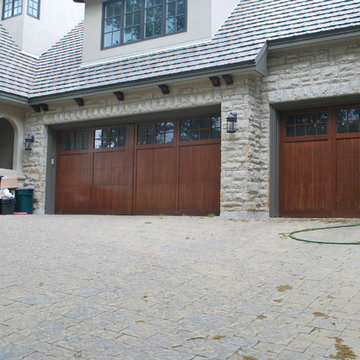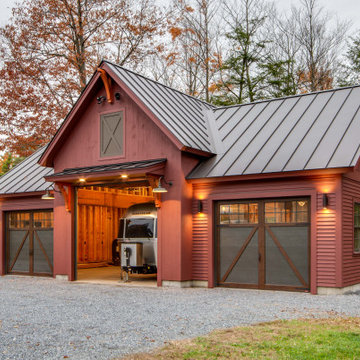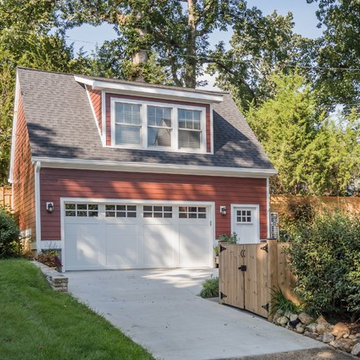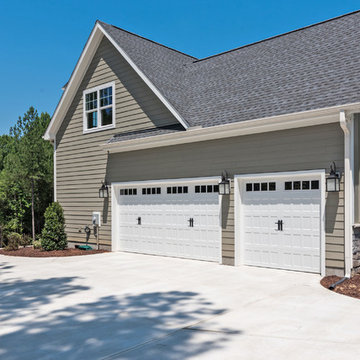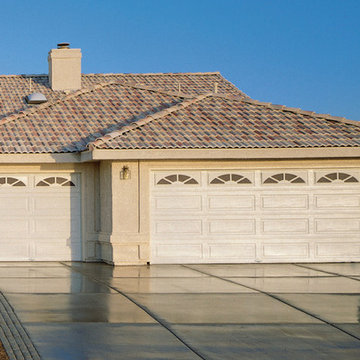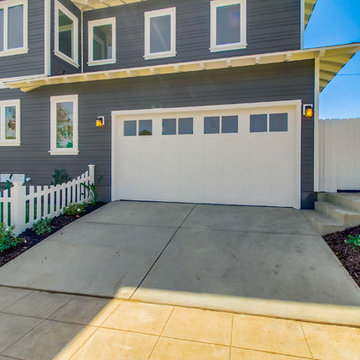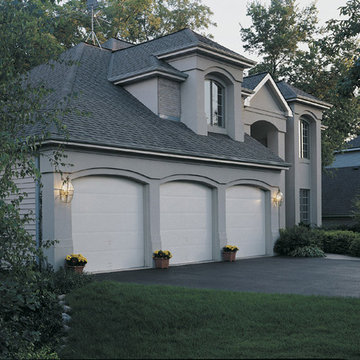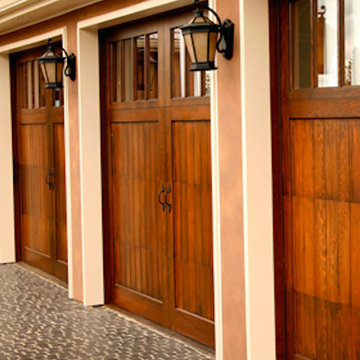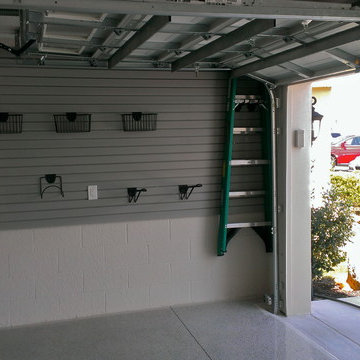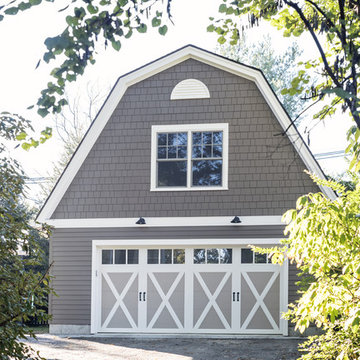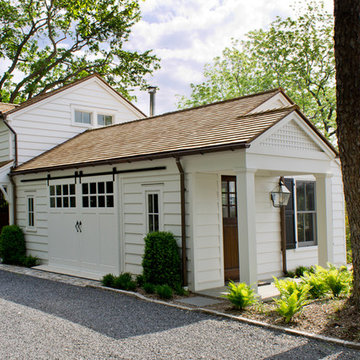Large Traditional Garage Ideas and Designs
Refine by:
Budget
Sort by:Popular Today
101 - 120 of 3,882 photos
Item 1 of 3
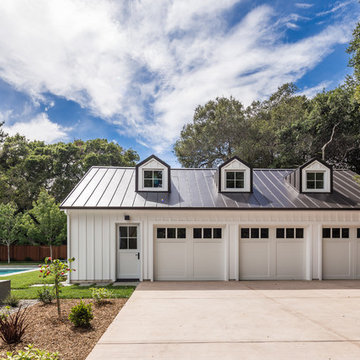
The detached garage building also provide with summer party rooms, kitchenette, sauna and pool services. Photography: Joaquin Quilez-Marin
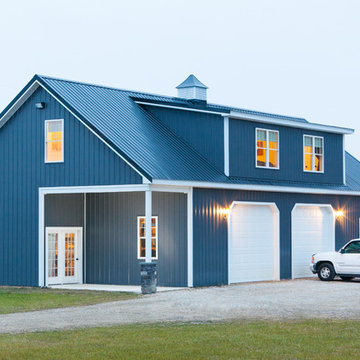
The Pole Building on this property has an exterior that matches the main house.
Dutch Huff Photography
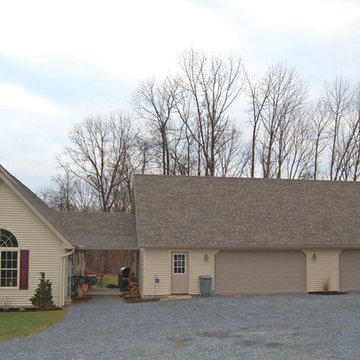
30’ x 46’ Shenandoah garage shown with Vinyl Siding, Eave Entry, Optional 16’x7’ Garage Door (additional) and attached breezeway.
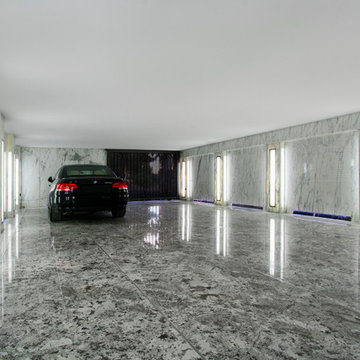
Sol en granit du brésil et marbre de Carrare avec inclusions acier
Colonnes rétro éclairées en marbre de Carrare, acier polies verre dépoli
Parois en marbre de Carrare incisé et acier poli rétro éclairé
Portail coulissant en fer forgé
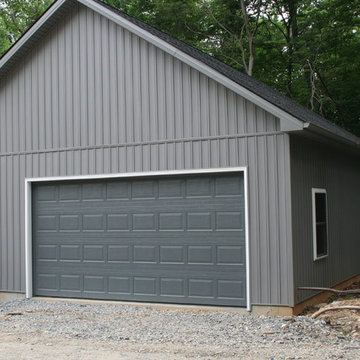
This custom estate was built on a beautiful 12 acre lot just outside the city of Frederick, MD. This was a custom home with an extra large 2 car detached garage. The home is 2000 square feet all on one level with a walk out basement. It has a large composite deck with an attached covered screened in porch. The screened in porch will be the first place to go from a busy day at work to take in the beauty of the mountains and let the stress melt away. The charcoal gray exterior turned out beautiful with the stone selection. It all fits very well on top of the mountain.
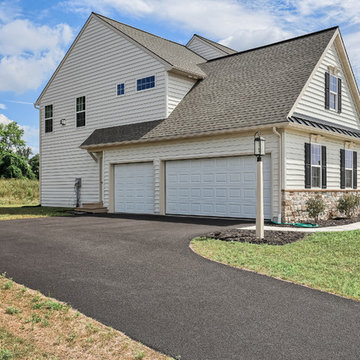
The siding is in Linen color and the soffit and facia plus window wraps are done in the Desert Sand color. The trim areas, lamp post, garage door jambs, and louvers are painted to match the soffit and facia in Sherwin Williams Satin (Resilience K43W51). The metal roof is matte black and the garage door is factory finish white. The cobblestone veneer is in Susquehanna with off white mortar. The shingles are in the Weathered Wood color. Shutters are black. The windows are by Simonton in white.
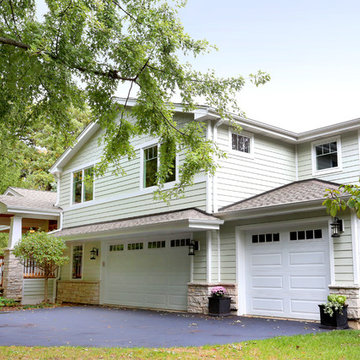
The architectural appeal of this split-level home was greatly improved with a front porch addition and reinvention of the entryway. Additionally, the addition of a third-car garage and walk-in close above revised the scale of the home, creating an Arts & Crafts feel. The project also included new garage doors, fiber cement siding, windows, natural stone and architectural details.
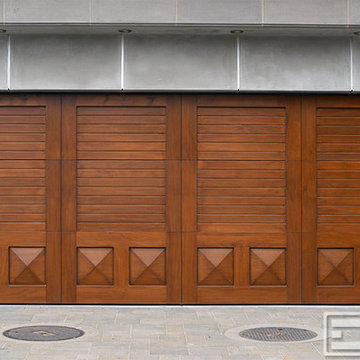
Orange County, CA - Dynamic Garage Door - Custom Wood Garage Doors, Gates & Entry Doors
Large Traditional Garage Ideas and Designs
6
