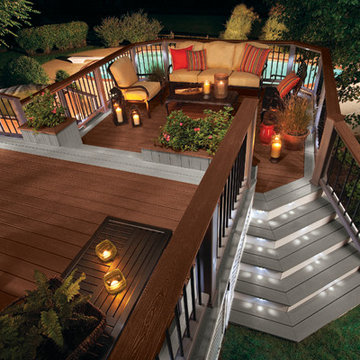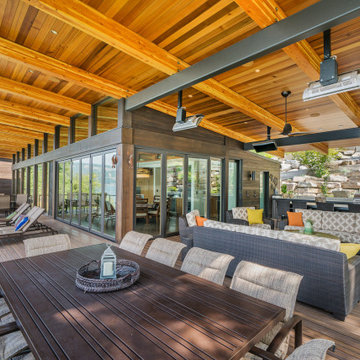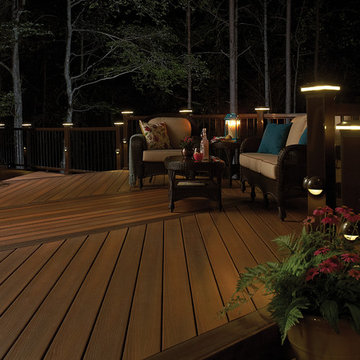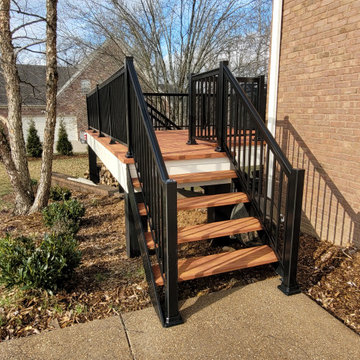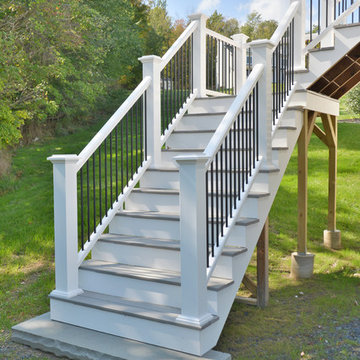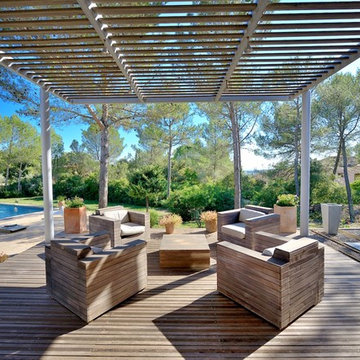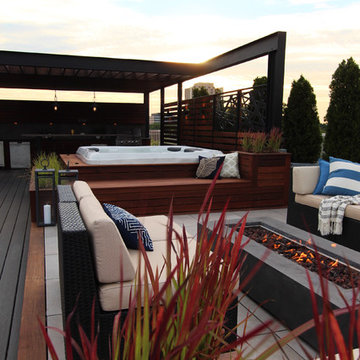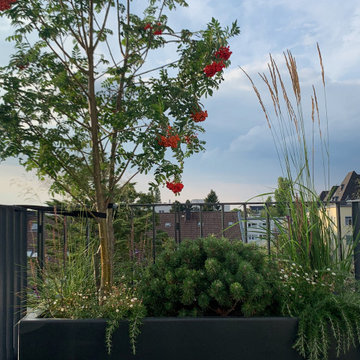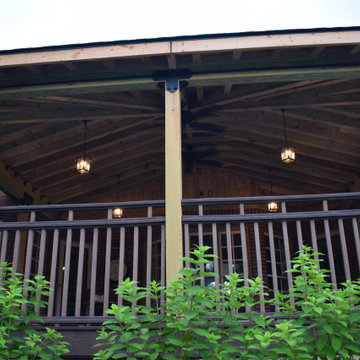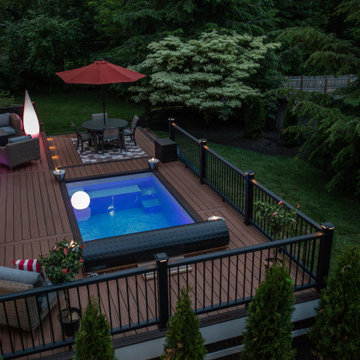Large Terrace Ideas and Designs
Refine by:
Budget
Sort by:Popular Today
121 - 140 of 27,524 photos
Item 1 of 2

This 1925 Jackson street penthouse boasts 2,600 square feet with an additional 1,000 square foot roof deck. Having only been remodeled a few times the space suffered from an outdated, wall heavy floor plan. Updating the flow was critical to the success of this project. An enclosed kitchen was opened up to become the hub for gathering and entertaining while an antiquated closet was relocated for a sumptuous master bath. The necessity for roof access to the additional outdoor living space allowed for the introduction of a spiral staircase. The sculptural stairs provide a source for natural light and yet another focal point.

Photo Credit: E. Gualdoni Photography, Landscape Architect: Hoerr Schaudt
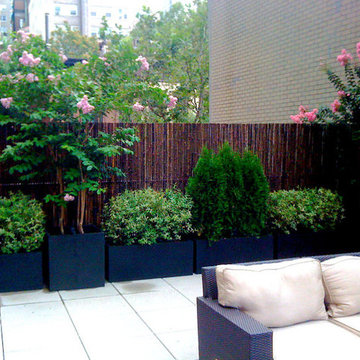
This contemporary NYC roof garden on Manhattan's Upper East Side features potted flowering crape myrtle trees, bamboo, evergreens, variegated willow bushes, and birch trees and black fiberglass pots with bamboo roll fencing and a cozy seating area. Read more about our projects on my blog, www.amberfreda.com.
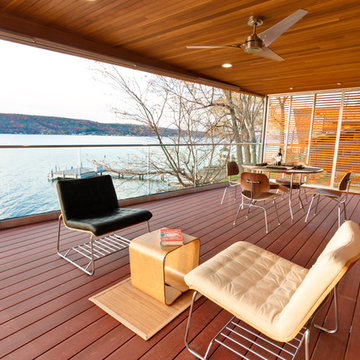
This is a lake house deck addition our firm completed in the Finger Lakes Region of Upstate New York. Photos by Nick Marx, www.nickmarx.com
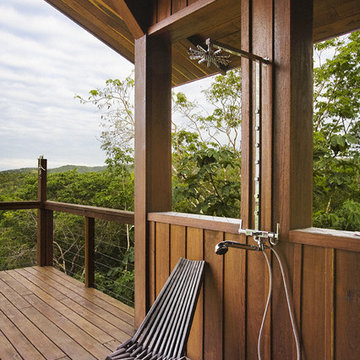
© Robert Granoff
Designed by:
Brendan J. O' Donoghue
P.O Box 129 San Ignacio
Cayo District
Belize, Central America
Web Site; odsbz.com
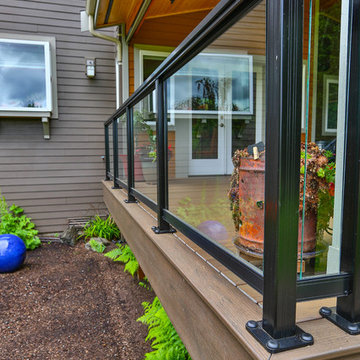
This project is a huge gable style patio cover with covered deck and aluminum railing with glass and cable on the stairs. The Patio cover is equipped with electric heaters, tv, ceiling fan, skylights, fire table, patio furniture, and sound system. The decking is a composite material from Timbertech and had hidden fasteners.
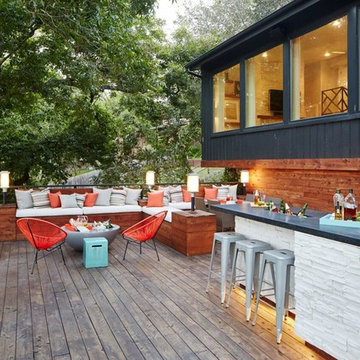
Stephen Karlisch // This lakeside home was completely refurbished inside and out to accommodate 16 guests in a stylish, hotel-like setting. Owned by a long-time client of Pulp, this home reflects the owner's personal style -- well-traveled and eclectic -- while also serving as a landing pad for her large family. With spa-like guest bathrooms equipped with robes and lotions, guest bedrooms with multiple beds and high-quality comforters, and a party deck with a bar/entertaining area, this is the ultimate getaway.
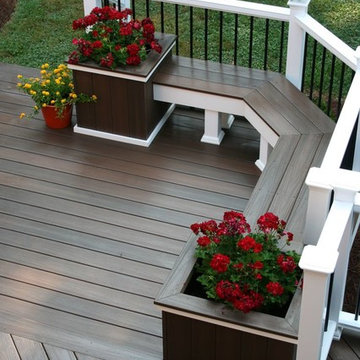
Fiberon ProTect Advantage Composite Decking in Chestnut and Horizon Railing built in Salisbury, North Carolina by Deckscapes (Pineville, North Carolina).
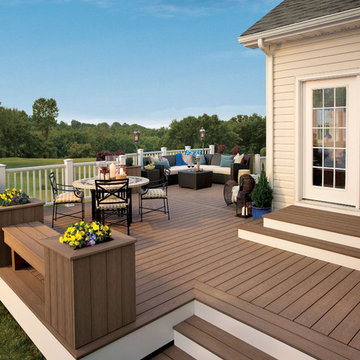
Built in Winchester, VA for the Trex Company. Low level deck allows for alternate design elements such as wide cascading steps, planter boxes, and custom benches. Notice use of mutiple material colors.
Large Terrace Ideas and Designs
7
