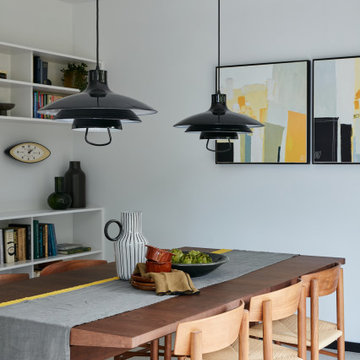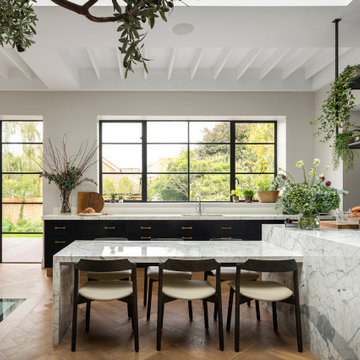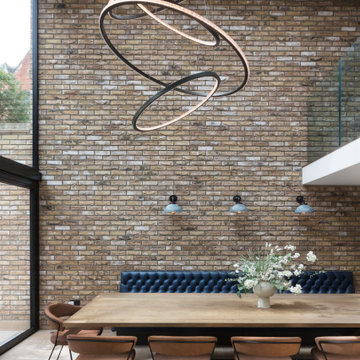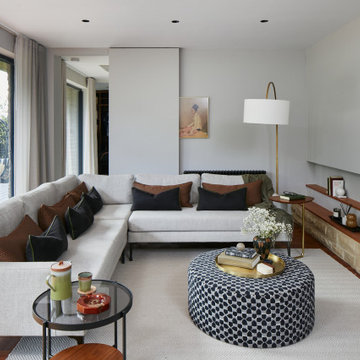676,530 Large Home Design Ideas, Pictures and Inspiration

We had the privilege of transforming the kitchen space of a beautiful Grade 2 listed farmhouse located in the serene village of Great Bealings, Suffolk. The property, set within 2 acres of picturesque landscape, presented a unique canvas for our design team. Our objective was to harmonise the traditional charm of the farmhouse with contemporary design elements, achieving a timeless and modern look.
For this project, we selected the Davonport Shoreditch range. The kitchen cabinetry, adorned with cock-beading, was painted in 'Plaster Pink' by Farrow & Ball, providing a soft, warm hue that enhances the room's welcoming atmosphere.
The countertops were Cloudy Gris by Cosistone, which complements the cabinetry's gentle tones while offering durability and a luxurious finish.
The kitchen was equipped with state-of-the-art appliances to meet the modern homeowner's needs, including:
- 2 Siemens under-counter ovens for efficient cooking.
- A Capel 90cm full flex hob with a downdraught extractor, blending seamlessly into the design.
- Shaws Ribblesdale sink, combining functionality with aesthetic appeal.
- Liebherr Integrated tall fridge, ensuring ample storage with a sleek design.
- Capel full-height wine cabinet, a must-have for wine enthusiasts.
- An additional Liebherr under-counter fridge for extra convenience.
Beyond the main kitchen, we designed and installed a fully functional pantry, addressing storage needs and organising the space.
Our clients sought to create a space that respects the property's historical essence while infusing modern elements that reflect their style. The result is a pared-down traditional look with a contemporary twist, achieving a balanced and inviting kitchen space that serves as the heart of the home.
This project exemplifies our commitment to delivering bespoke kitchen solutions that meet our clients' aspirations. Feel inspired? Get in touch to get started.

Working from home desk and chair space in large dormer window with view to the garden. Crewel work blinds, dark oak floor and exposed brick work with cast iron fireplace.

We completed a project in the charming city of York. This kitchen seamlessly blends style, functionality, and a touch of opulence. From the glass roof that bathes the space in natural light to the carefully designed feature wall for a captivating bar area, this kitchen is a true embodiment of sophistication. The first thing that catches your eye upon entering this kitchen is the striking lime green cabinets finished in Little Greene ‘Citrine’, adorned with elegant brushed golden handles from Heritage Brass.

Grey shaker kitchen in London with plentiful greneery to contrast the grey cabinets.
Extension to contain open plan kitchen dining

Wall colour: Slaked Lime Mid #149 by Little Greene | Ceilings in Loft White #222 by Little Greene | Chandelier is the double Bernardi in bronze, by Eichholtz | Rug and club chairs from Eichholtz | Morton Sofa in Hunstman Natural, from Andrew Martin | Breuer coffee tables, from Andrew Martin | Artenis modular sofa in Astrid Moss, from Barker & Stonehouse | Custom fireplace by AC Stone & Ceramic using Calacatta Viola marble

The kitchen was all designed to be integrated to the garden. The client made great emphasis to have the sink facing the garden so an L shaped kitchen was designed which also serves as kitchen bar. An enormous rooflight brings lots of light into the space.

The blue walls of the living room add a relaxed feel to this room. The many features such as original floor boards, the victorian fireplace, the working shutters and the ornate cornicing and ceiling rose were all restored to their former glory.

Bespoke hand built kitchen with built in kitchen cabinet and free standing island with modern patterned floor tiles and blue linoleum on birch plywood

This bespoke Shaker kitchen has been hand painted in an inspired colour choice, totally suited to the traditional style yet perfectly on trend and very individual. We love the pairing of the modern marble worktops and splashback with the rich and atmospheric ‘Minster Green’. The contrasts in colour and texture look stunning and the Aga range cooker looks properly at home in this classic setting.
All the details have been carefully considered; the Armac Martin handles in Burnished Brass, the taps in Satin Brass and the Perrin & Rowe Belfast Sink all tap into the Victorian era yet the modern touches provide all the convenience without looking out of place.
The bespoke dresser combines classic styling with modern touches to create a stand-alone piece of furniture that is perfect for displaying favourites pieces and family photos. Using the same paint colour and work top unifies the whole look.
Moving into the spacious utility room, the bespoke cabinets (again, in a Layon Shaker style) but this time hand painted in Treron – another traditional colour but softer and accented with the pretty pink tiling. The run of tall cabinets and open shelving unit are designed to be functional in a room that needs different considerations than a kitchen. Together with the shelving and hanging hooks there’s a place for everything and everything has its place.

Bespoke kitchen design - pill shaped fluted island with ink blue wall cabinetry. Zellige tiles clad the shelves and chimney breast, paired with patterned encaustic floor tiles.
676,530 Large Home Design Ideas, Pictures and Inspiration
6





























