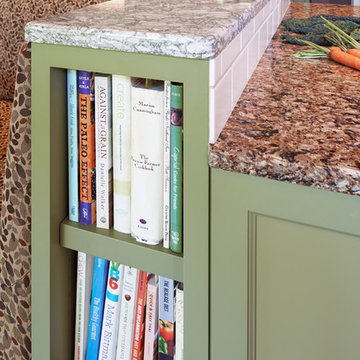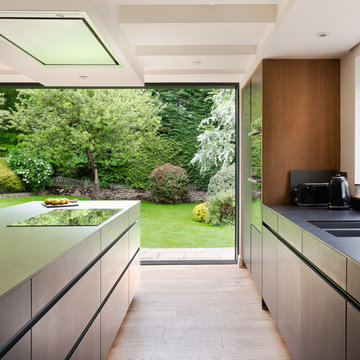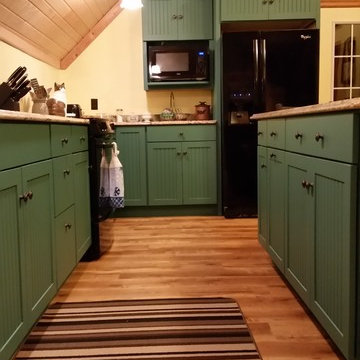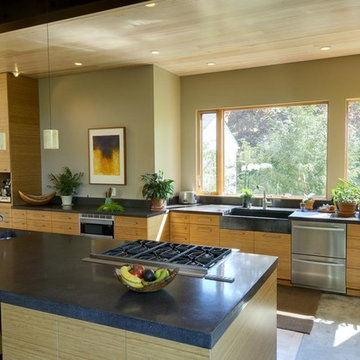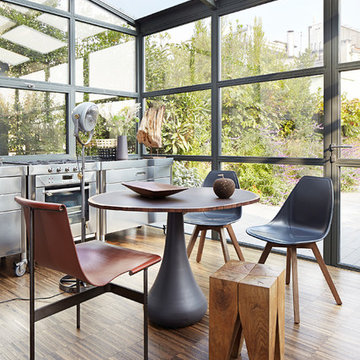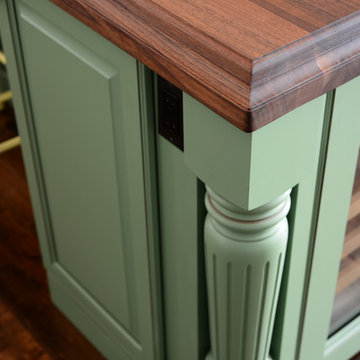Large Green Kitchen Ideas and Designs
Refine by:
Budget
Sort by:Popular Today
121 - 140 of 3,132 photos
Item 1 of 3
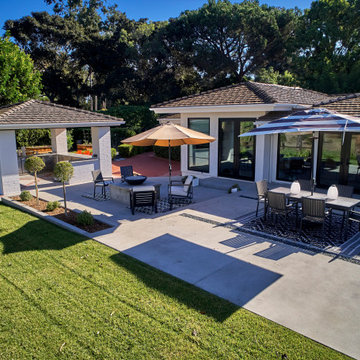
New to the area, this client wanted to modernize and clean up this older 1980's home on one floor covering 3500 sq ft. on the golf course. Clean lines and a neutral material palette blends the home into the landscape, while careful craftsmanship gives the home a clean and contemporary appearance.
We first met the client when we were asked to re-design the client future kitchen. The layout was not making any progress with the architect, so they asked us to step and give them a hand. The outcome is wonderful, full and expanse kitchen. The kitchen lead to assisting the client throughout the entire home.
We were also challenged to meet the clients desired design details but also to meet a certain budget number.

All white Transitional kitchen with Calacatta Gold slab marble counter tops, island (with waterfall edge) and range backsplash. Black and brass fixtures and accents provide an elegant finishes and diagonal coffered ceiling and light hardwood flooring provide warmth to this beautiful kitchen.
Architect: Hierarchy Architecture + Design, PLLC
Interior Designer: JSE Interior Designs
Builder: True North
Photographer: Adam Kane Macchia

Photographer: Matt Clayton
Lazenby’s Light Natural polished concrete is a creative addition to Sommer Pyne’s brainchild, House Curious. Designed to be a perfect environment for regular use and to add to the homeowners desire to “create magic for lovely people”.
Lazenby’s Light Natural polished concrete floors have been installed 100mm deep over underfloor heating. Inside and out, House Curious comprises 207m² of Lazenby’s mottled, satin finished, iconic concrete floors creating elegant architectural lines throughout.
Due to logistics and project programme the internal and external areas were installed at 2 different times. Four external steps were installed at a separate time due to their size at approx. 8m long and all shutters were stripped so that the faces could be rendered. This technique ensured that the steps were as close a match as possible to the connecting patio, forming a sleek architectural space.
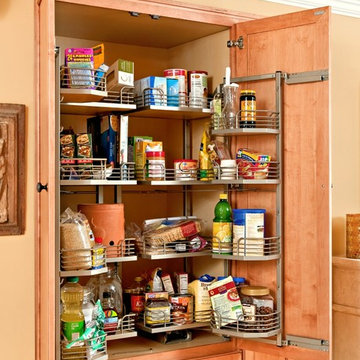
Kitchen Remodels - Los Angeles & Orange Counties: Cabinet interior fittings help make this pantry the well-organized workhorse of the kitchen.
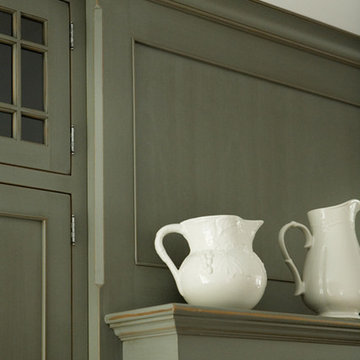
Gray painted kitchen cabinetry designed by north of Boston kitchen showroom Heartwood Kitchens in Danvers MA. Photo credit: Eric Roth Photography
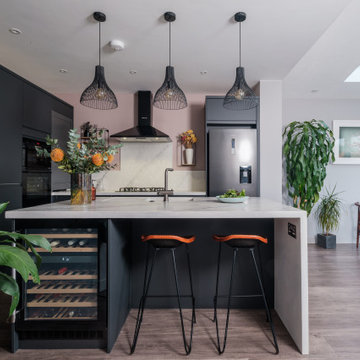
From this angle, you can understand the workings of the space much better. See how the the Island worktop flows down into the floor?
Micro-cement is incredibly versatile and can be manipulated into any shape, in any direction. This is just one example of how is can be applied in a very on-trend, universal way.
We love the bold charcoal components next the the 'setting plaster' by Farrow & Ball- the perfect backdrop to marry the tones of the space together. Also, you've got to love a good wine fridge!
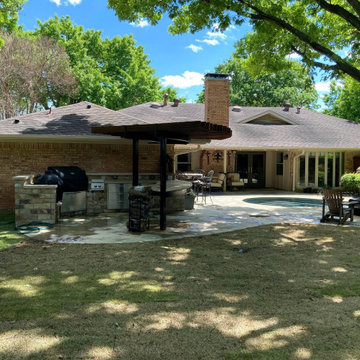
Modern, innovative, sleek, urban, and chic are all adjectives that best describe this unique project Archadeck just completed for this client .
When we initially met with this homeowner, he was very sure of the type of space and look he wanted to achieve. Distinctly wanting a custom outdoor kitchen with a curved steel framed trellis overhead. With all the specifications in hand, Archadeck of Northeast Dallas-Southlake got to work on designing and building this one-of-a-kind addition.
The outdoor kitchen and overhead trellis/pergola is the star of the show on this project. Placement of the kitchen was designed within an area to the left of the pool and existing patio surround, which originally encompassed landscape and plants.
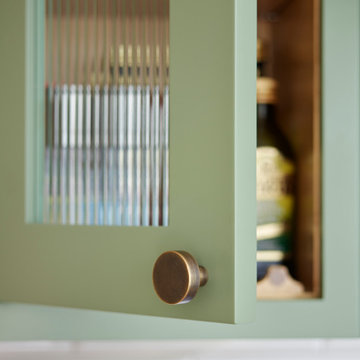
Kitchen & Dining space renovation in SW17. A traditional kitchen painted in Little Greene Company - Sage Green and complemented with gorgeous Antique Bronze accents.
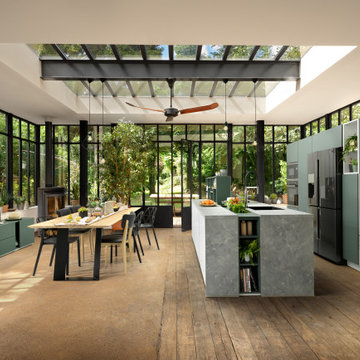
Light forms the heart of this kitchen with its large skylights and views over the garden. The natural spirit also flows indoors with the stone-effect worktop and the matt green fronts (Rocca Grey and Sencha), as well as the planters built into the central island.

Contemporary open plan kitchen space with island, bespoke kitchen designed by the My-Studio team.

A dramatic study in black and white, House Beautiful's Kitchen of the Year, set in San Francisco’s Presidio Heights and designed by Steven Miller, is a too-die-for combination of smart details and luxe comfort.
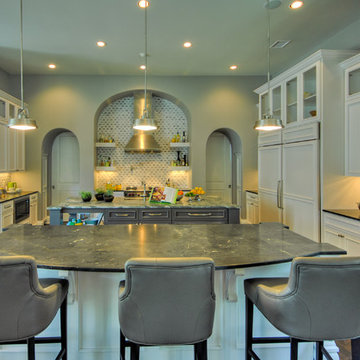
SilverLeaf Custom Homes' San Antonio 2012 Parade of Homes Entry. Interior Design by Interiors by KM. Photos Courtesy: Siggi Ragnar.
Large Green Kitchen Ideas and Designs
7
