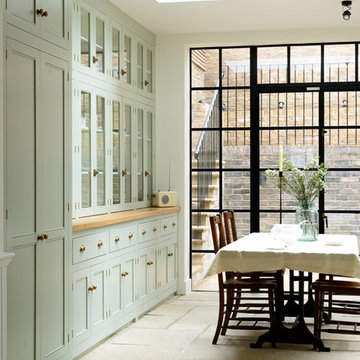Large Green Kitchen Ideas and Designs
Refine by:
Budget
Sort by:Popular Today
41 - 60 of 3,132 photos
Item 1 of 3

Nestled in the heart of Bath, Papilio have created a traditional handmade bespoke kitchen with contemporary elements, providing a modern yet functional space with breath-taking views across the valley.
Designed in collaboration with Simon Moray Jones architects, a large glazed wall and ceiling lantern offer a fresh and airy shell for the open plan kitchen and dining space – the perfect space for this sociable family.
The outstanding architectural design allowed the stunning countryside views to become the focal point of the room and maintaining this tranquil ambience became essential to the client. Matt and Stephen of Papilio carefully positioned workstations and appliances in order to continually bring the outside in, while still providing a practical space for the family to cook and entertain in.
The resulting L-shaped island configuration has created maximum storage space and workflow as well as optimising the view throughout the space. A Belfast sink has been placed facing out of the island to allow the client to see across the garden area, with a large Gaggenau fridge freezer behind, keeping in mind the ‘golden triangle’ theory for ease of movement and functionality.
A key appliance for the family was a 4 door Aga to celebrate their love of cooking and dining. The Pearl Ashes 4 door electric Aga chosen has been set in the far end of the traditional handmade bespoke kitchen between two feature glazed panels. Paired with the on trend metro tiles and the copper pans on the bespoke pot rack designed by Papilio, the elevation provides a striking backdrop to the traditional shaker-style cabinetry.
Integrated bespoke storage solutions include a hidden charging draw for numerous smart devices and the water filtration has been positioned behind a magnetic panel to allow for easy access. The children are able to sit and get on with homework at the breakfast bar while the adults can use the same space to prepare food and socialise. Hand blown pendants by Rothschild and Bickers finish off the island area and complete the stylish set-up.

Modern Transitional home with Custom Steel Hood as well as metal bi-folding cabinet doors that fold up and down

This great room is so well detailed. With every wall paneled, clerestory windows bringing light directly in, and exposed beams spanning 30', this space is large yet inviting and comfortable.
Environmentally-friendly sisal rug (made from Agave Sisalana plant -- hardy, fast-growing, and renewable) matching the tone of the European white oak DuChateau wood floors with oil finish. Foucault's Orb chandeliers (from Restoration Hardware) provide an accent of radiuses that tie in with the end table.
When the weather is perfect, the sliding glass doors pocket out of sight, leaving a seamless transition from the outside living to the inside. The perfect space for entertaining.
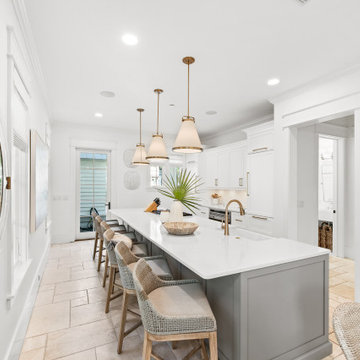
Everyone who sees this home immediately falls involve with it. With exposed wood beams, boho vibes, and touches of acrylic throughout, our intention was to create a classy, yet cozy, coastal cottage.
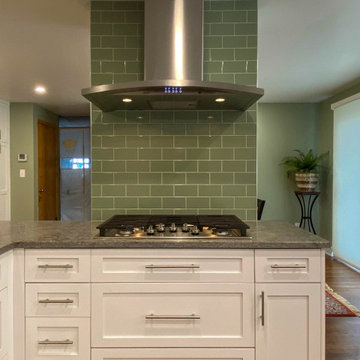
Island with sage green subway tile full height backsplash, offers a dramatic backdrop for the stainless steel cooktop and hood. Large, deep drawers provide storage for pots and pans.

This white painted kitchen features a splash of color in the blue backsplash tile and reclaimed wood beams that add more character and a focal point to the entire kitchen.
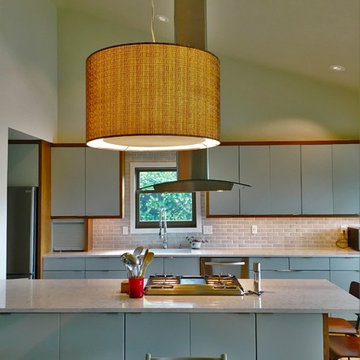
Sollera Fine Cabinetry- Modena Door style painted in Sea Haze- Walnut accents.
Designer: Tim M

View from the breakfast room shows many of the new kitchen highlights: the large Jenn-Air french door refrigerator, the open pantry, the blackboard cabinet doors - perfect for messages, today's menu or the kids artwork.

A full kitchen renovation including addition of skylights transformed a previously darker and tricky workspace into a light and bright entertainers kitchen.

A modern take on a farmhouse kitchen in regional yackandandah area. Green in many shades is especially trending in 2021 and the traditional style cabinets are popular with modern additions

Pour ce beau de projet de rénovation de cuisine sous verrière, nous avons imaginé pour nos clients un espace convivial pour cuisiner à plusieurs.
Nos clients on fait appel à nous pour que je leur propose une cuisine qui leur ressemble avec des matériaux éthiques, respectueux de l'environnement, et avec simplicité et modernisme. Une cuisine qui traversera les années !

This project was part of Channel Nine's 2019 TV program 'Love Shack' where LTKI collaborated with homeowners and renovation specialists Deanne & Darren Jolly. The 'Love Shack' is situated in the beautiful coastal town of Fingal on Victoria's Mornington Peninsula. Dea & Darren transformed a small and dated 3 bedroom 'shack' into a stunning family home with a significant extension and redesign of the whole property. Let's Talk Kitchens & Interiors' Managing Director Rex Hirst was engaged to design and build all of the cabinetry for the project including kitchen, scullery, mudroom, laundry, bathroom vanities, entertainment units, master walk-in-robe and wardrobes. We think the combination of Dea's honed eye for colour and style and Rex's skills in spatial planning and Interior Design have culminated in a truly spectacular family home. Designer: Rex Hirst Photography By: Tim Turner
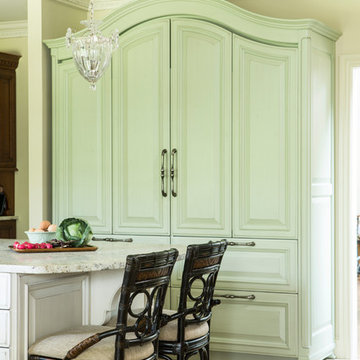
This beautiful kitchen has 3cm Bianco Romano Honed Granite. There is a baking area where 3cm Calacatta Marble was used. The floor is walnut travertine that is brushed, unfilled and chiseled.
Large Green Kitchen Ideas and Designs
3





