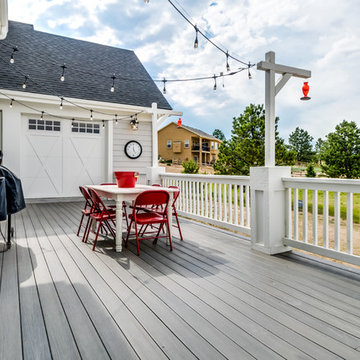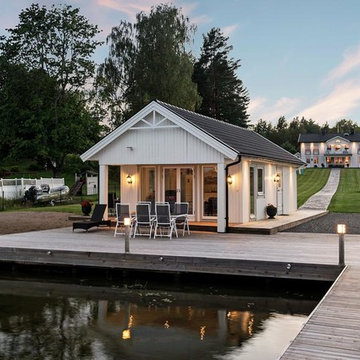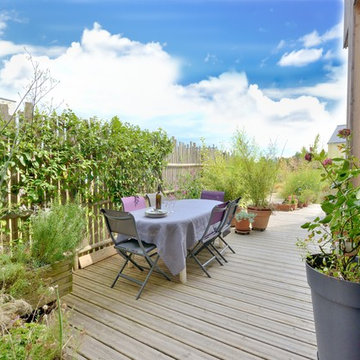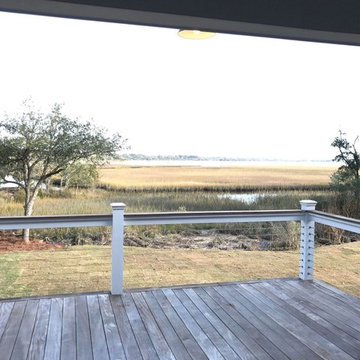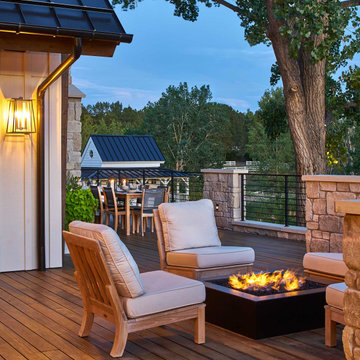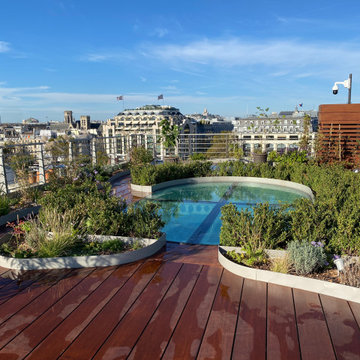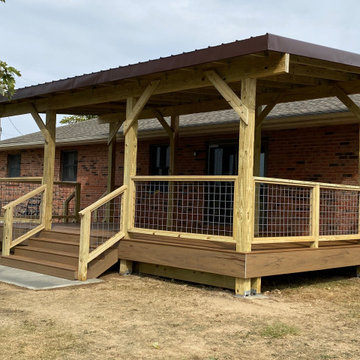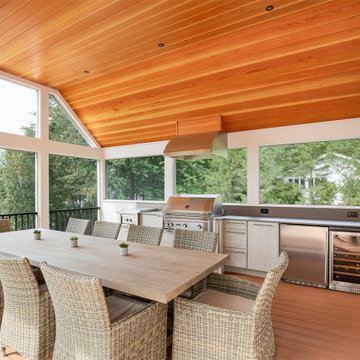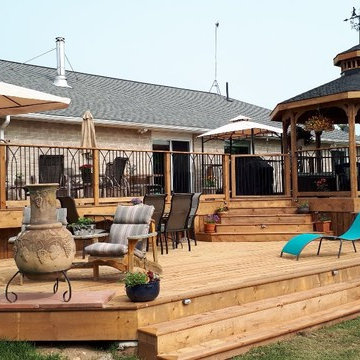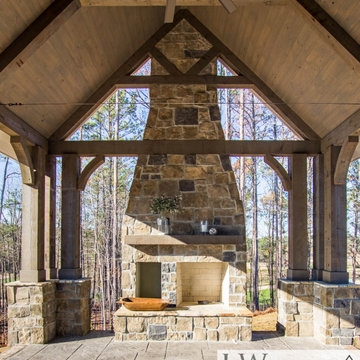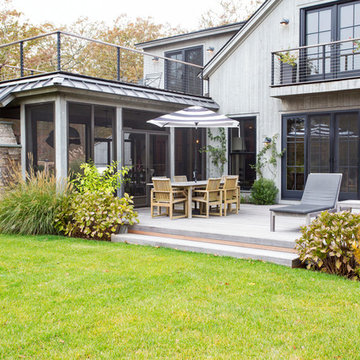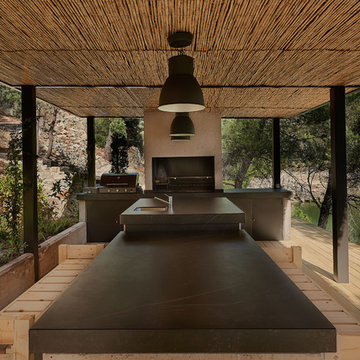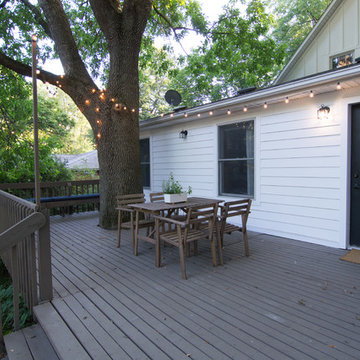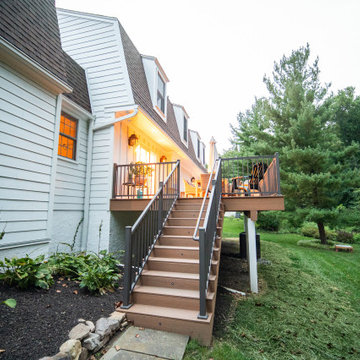Large Country Terrace Ideas and Designs
Refine by:
Budget
Sort by:Popular Today
21 - 40 of 504 photos
Item 1 of 3
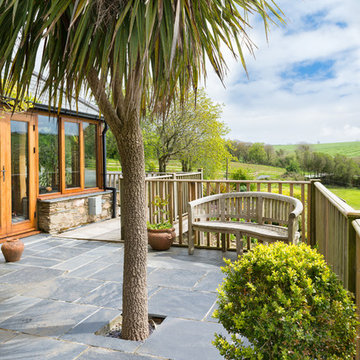
Wrap-around garden deck and terrace with steps down to garden. Colin Cadle Photography, Photo Styling Jan Cadle
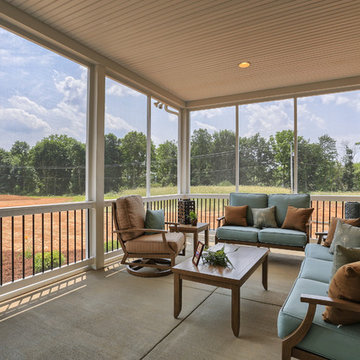
Screened In Porch at our custom Modern Farmhouse at 799 Whitman Road, Lebanon, PA. Photo: Justin Tearney
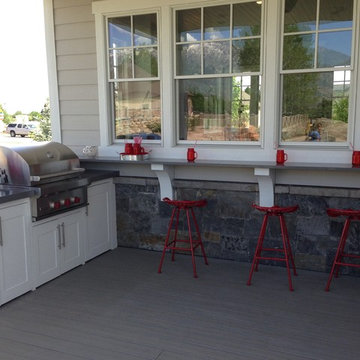
Large trex deck off of the kitchen and dining room has a large covered BBQ area and raised counter top seating. Built in cabinets with two mini fridges. Large dining area and sitting areas.
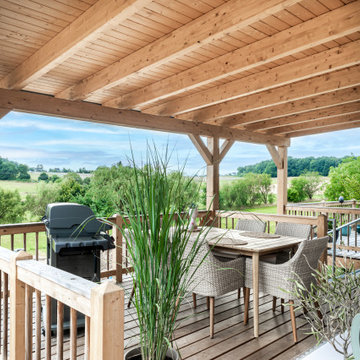
Ein Highlight ist sicher die 35 Quadratmeter große Terrasse mit Teilüberdachung, die mit gemütlichen Möbeln ausgestattet jederzeit zum Relaxen einlädt. Von hier aus eröffnet sich ein weiter und unverstellter Blick ins Tal.
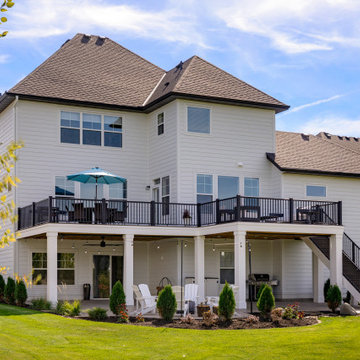
This large expansive deck has two distinct areas that created both a perfect spot for dining and lounging. Trex Coastal bluff was used for the decking, while Afco rails were used to give this project the low maintenance worry free options our homeowners were looking for. We added Trex Rain Escape to add useable space under the deck for rainy days. Palram PVC was used on the fascia and post wraps for the finishing touches and the ribbon on the package.
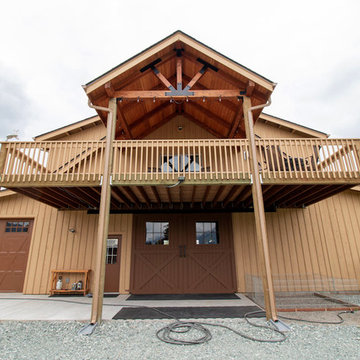
Located in Sultan, Washington this barn home houses miniature therapy horses below and a 1,296 square foot home above. The structure includes a full-length shed roof on one side that's been partially enclosed for additional storage space and access via a roll-up door. The barn level contains three 12'x12' horse stalls, a tack room and wash/groom bay. The paddocks are located off the side of the building with turnouts under a second shed roof. The rear of the building features a 12'x36' deck with 12'x12' timber framed cover. (Photos courtesy of Amsberry's Painting)
Amsberry's Painting stained and painted the structure using WoodScapes Solid Acrylic Stain by Sherwin Williams in order to give the barn home a finish that would last 8-10 years, per the client's request. The doors were painted with Pro Industrial High-Performance Acrylic, also by Sherwin Williams, and the cedar soffits and tresses were clear coated and stained with Helmsmen Waterbased Satin and Preserva Timber Oil
Photo courtesy of Amsberry's Painting
Large Country Terrace Ideas and Designs
2
