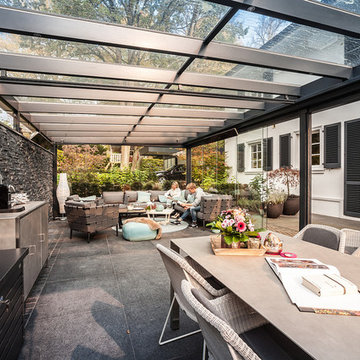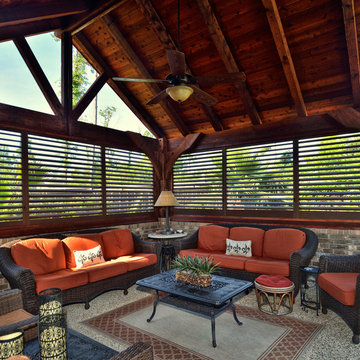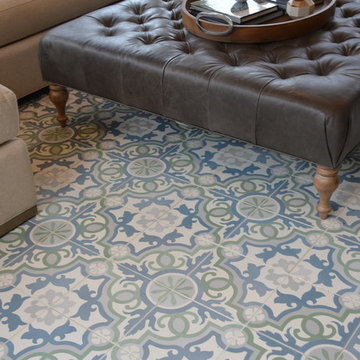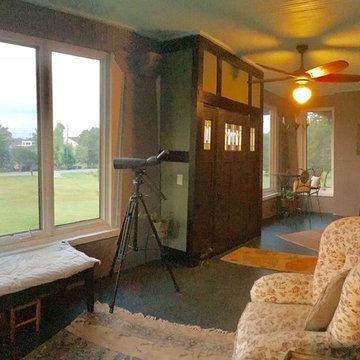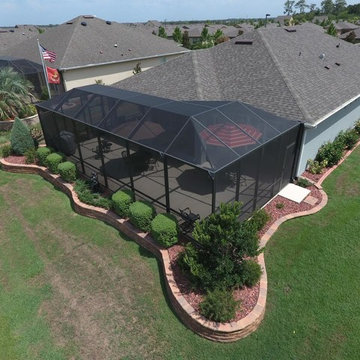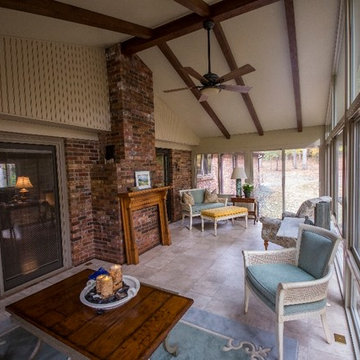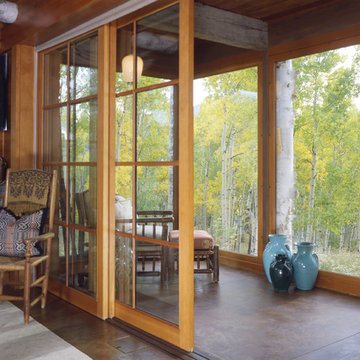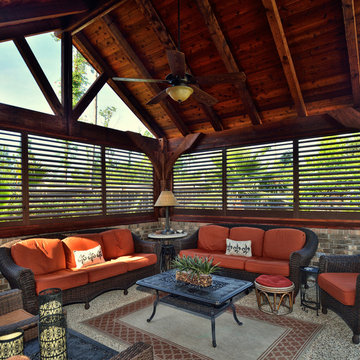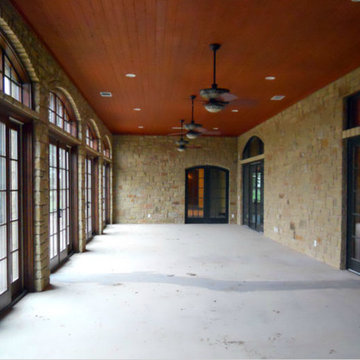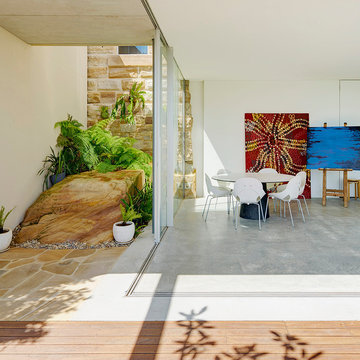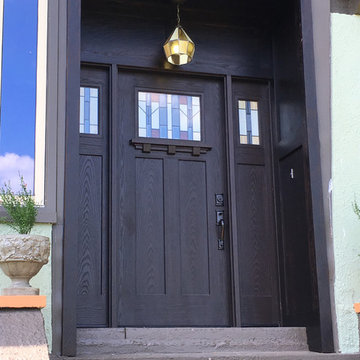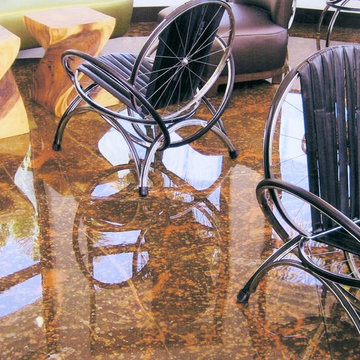Large Conservatory with Concrete Flooring Ideas and Designs
Refine by:
Budget
Sort by:Popular Today
161 - 180 of 308 photos
Item 1 of 3
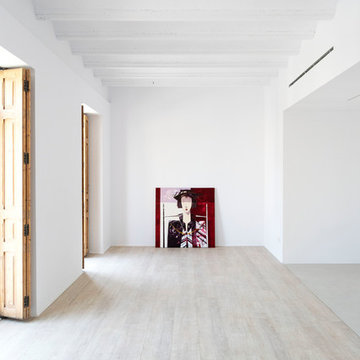
Se mantiene la estructura original de madera con revoltón pintado de madera. Contraventanas de madera que se han decapado para recuperar la textura natural y combinarla con la encimera de la cocina y el pavimento de madera.
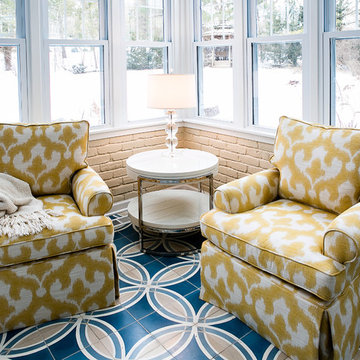
This room overlooks the beautiful backyard, but you enter from the garage on the side, so it plays multiple roles as mudroom, sunroom, breakfast area/casual dining for the family. These chairs in the corner for enjoying the sun, swivel to face the action in the house or outside. They are extremely comfortable and allow one to relax and enjoy.
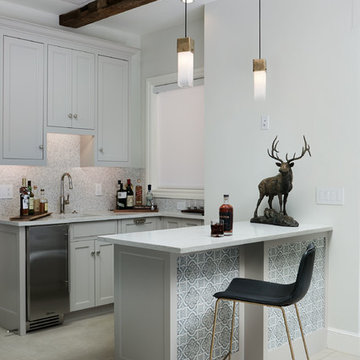
Another new addition to the existing house was this sunroom. There were several door options to choose from, but the one that made the final cut was from Pella Windows and Doors. It's a now-you-see-it-now-you-don't effect that elicits all kinds of reactions from the guests. And another item, which you cannot see from this picture, is the Phantom Screens that are located above each set of doors. Another surprise element that takes one's breath away.
Photo: Voelker Photo LLC
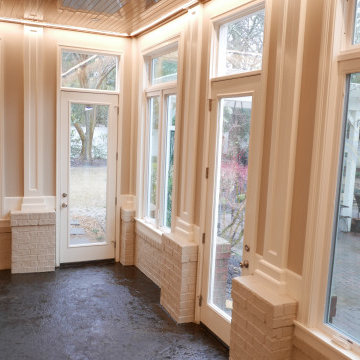
New interior! Painted the existing brick! Installed new Simonton Prism Platinum twin casement windows with transoms, Therma-Tru 8' tall doors with transoms, and all new interior trim!
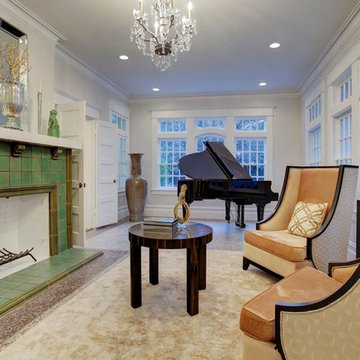
Architects: Morningside Architects, LLP
Developer: Major Farina Investments
Contractor: Michalson Builders
Photographer: Andres Ariza of TK Images
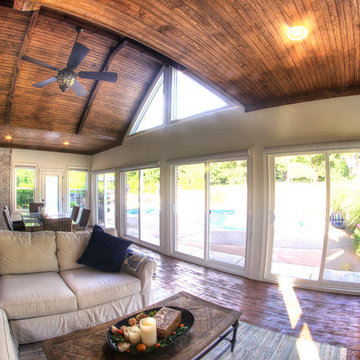
Pella 4 Panel Sliding Glass Door in closed position. Stained tongue and groove ceiling and stamped concrete flooring in wood plank.
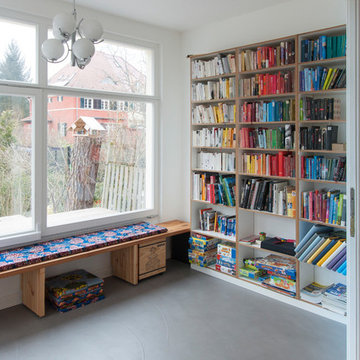
Wintergarte: Neue Fenster (hebe-Schiebeanlage). Neuer Boden mit Beton Cire und neuer Fußbodenheizung
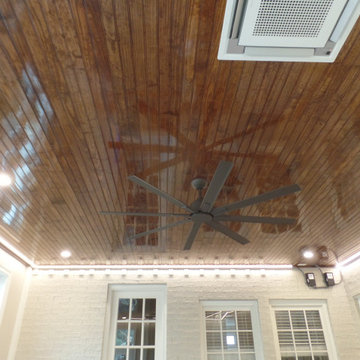
New beadboard pine tongue and groove ceiling, stained, with high gloss polyurethane! Minka-Aire ceiling fan, LED recess lights, and perimeter high output tape LED lighting!
Large Conservatory with Concrete Flooring Ideas and Designs
9
