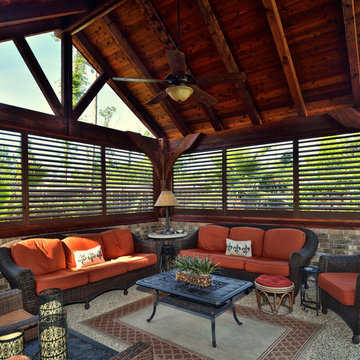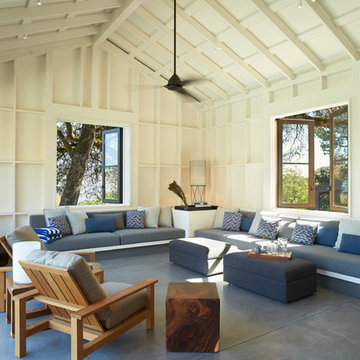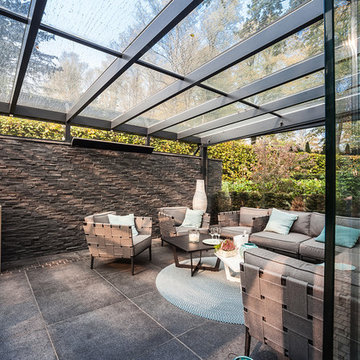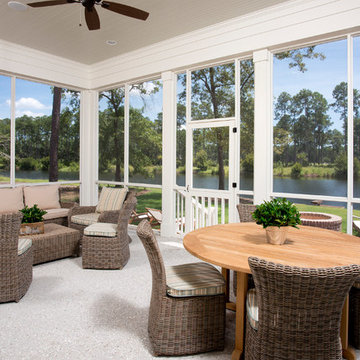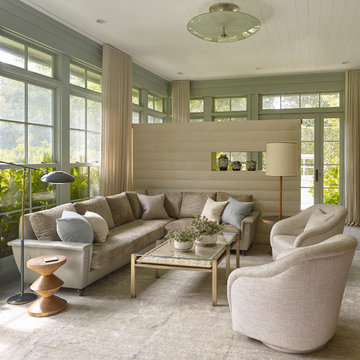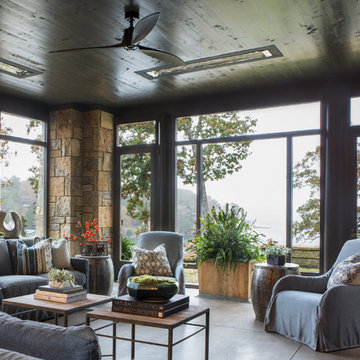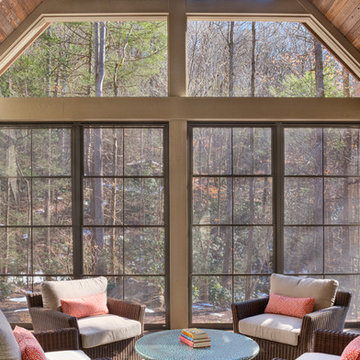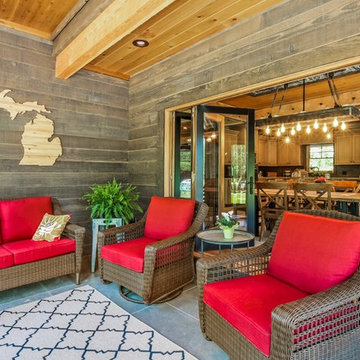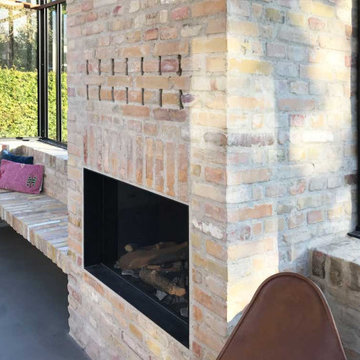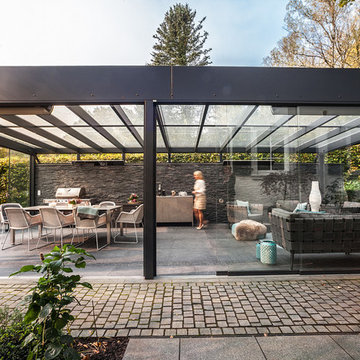Large Conservatory with Concrete Flooring Ideas and Designs
Refine by:
Budget
Sort by:Popular Today
1 - 20 of 308 photos

Screened Sun room with tongue and groove ceiling and floor to ceiling Chilton Woodlake blend stone fireplace. Wood framed screen windows and cement floor.
(Ryan Hainey)
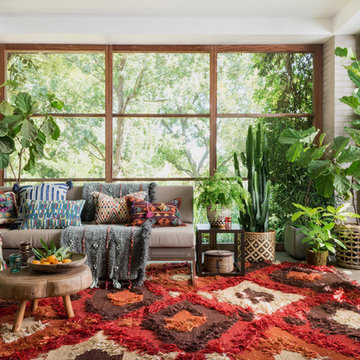
At Modelhom, we are seeing the rising popularity of accessories that can be cycled through the ever-changing trends. For example, shag rugs, fur blankets, and furry pillows, are sweeping through the design world and we are seeing more and more of them making their way to our showroom. If you’ve kept your 70s-style shag rug from high school then you are in luck…. It’s all coming back baby! Featured above is from the Justina Blakeney’s Fabel Collection created by Loloi Rugs. Hand woven in India from bamboo and cotton, these styles give a fresh look to that retro shag!!!
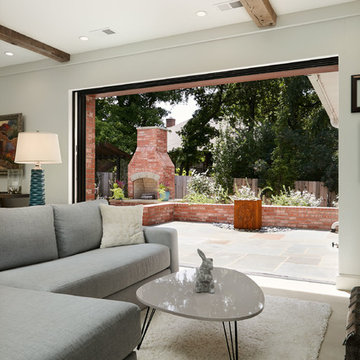
Another new addition to the existing house was this sunroom. There were several door options to choose from, but the one that made the final cut was from Pella Windows and Doors. It's a now-you-see-it-now-you-don't effect that elicits all kinds of reactions from the guests. And another item, which you cannot see from this picture, is the Phantom Screens that are located above each set of doors. Another surprise element that takes one's breath away.
Photo: Voelker Photo LLC
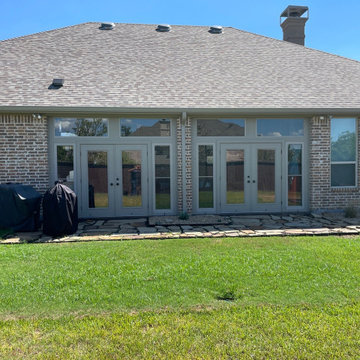
To enclose the refurbished patio, we used two sets of French doors with full glass – 6 feet by x 80 inches. Next, was the installation of four sidelights which are 24-inch by 80-inch Scenix windows with retractable screens.
Scenix porch windows give you a whole new way to enjoy the outdoors. As opposed to obstructive screen porch windows, Scenix offers panoramic views and makes it easy to control natural airflow and exterior light transmission and filtering.
Custom-tailored to fit every kind of porch and enclosed patio area, they let nature take center stage with their extra-large, custom-sized glass panels that easily slide open to reveal dual, top, and bottom retractable screens to let in the fresh air.
As for the top transom windows above the French doors, they are
24 inches by 60 inches with clear, clean glass.
Surrounding and enclosing the new door and window configuration is 2 inch by 4 inch pine framing wrapped in Hardie Board.
Naturally, after installation, we gave the hose trim a coat of paint to complete the newly refreshed look.
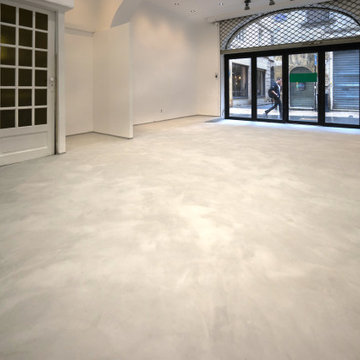
A l'origine recouvert d'un sol carrelé, cette boutique de Bordeaux est maintenant dotée d'un béton ciré gris clair du plus bel effet.
La baie vitré entièrement escamotable a été conservée, les menuiseries ne sont pas à modifier. L'arrêt de l'activité n'a duré que quelques jours.

This 2,500 square-foot home, combines the an industrial-meets-contemporary gives its owners the perfect place to enjoy their rustic 30- acre property. Its multi-level rectangular shape is covered with corrugated red, black, and gray metal, which is low-maintenance and adds to the industrial feel.
Encased in the metal exterior, are three bedrooms, two bathrooms, a state-of-the-art kitchen, and an aging-in-place suite that is made for the in-laws. This home also boasts two garage doors that open up to a sunroom that brings our clients close nature in the comfort of their own home.
The flooring is polished concrete and the fireplaces are metal. Still, a warm aesthetic abounds with mixed textures of hand-scraped woodwork and quartz and spectacular granite counters. Clean, straight lines, rows of windows, soaring ceilings, and sleek design elements form a one-of-a-kind, 2,500 square-foot home
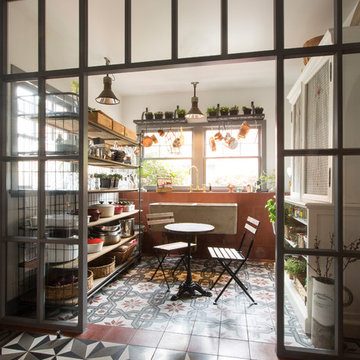
The new glass partition defines and separates the pantry. Yet the light is allowed to flow through.
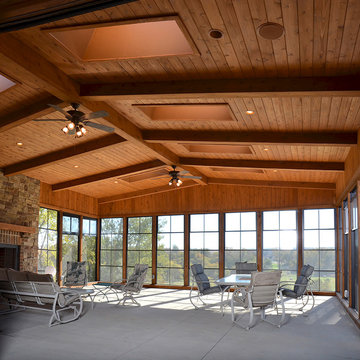
The beamed wood ceiling continues out into the impressive sunroom.
© 2016 Ahmann Home Plans
Large Conservatory with Concrete Flooring Ideas and Designs
1
