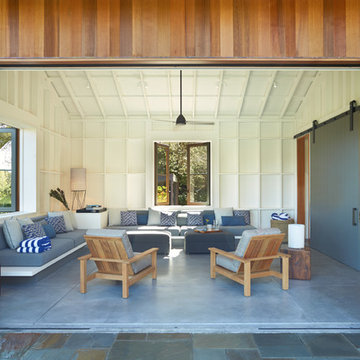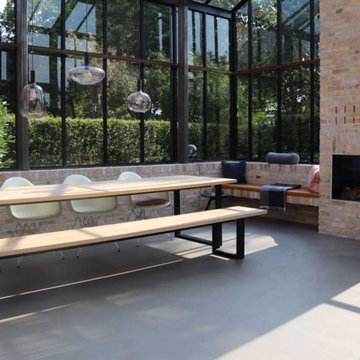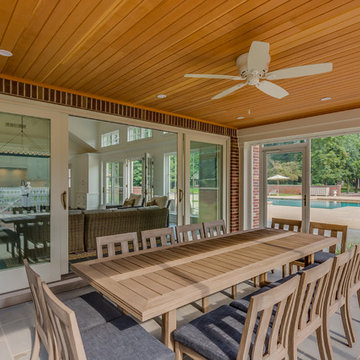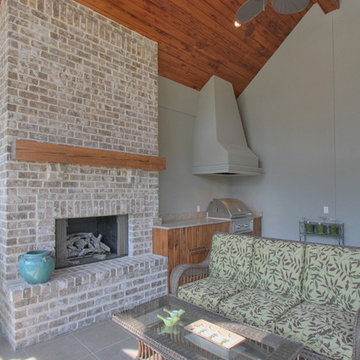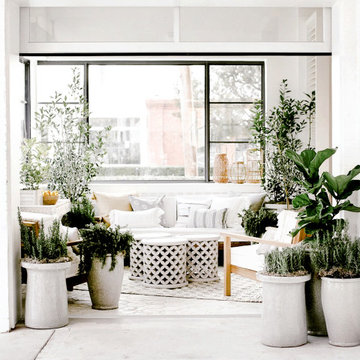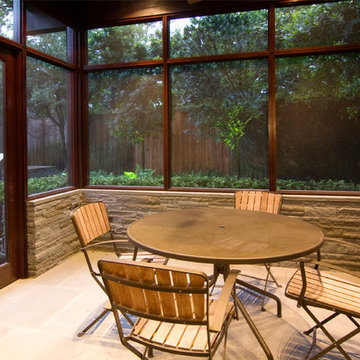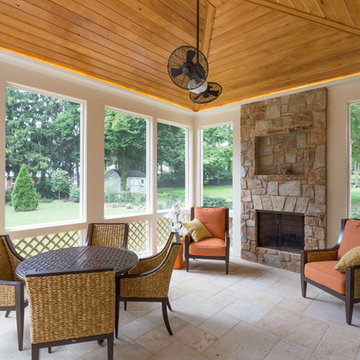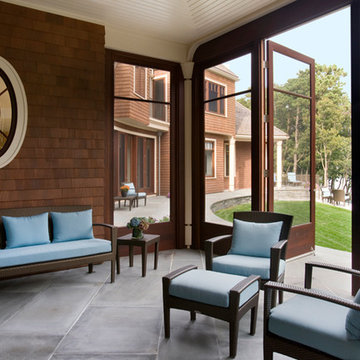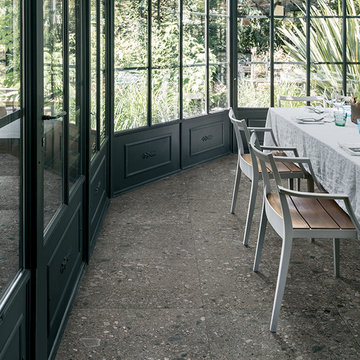Large Conservatory with Concrete Flooring Ideas and Designs
Refine by:
Budget
Sort by:Popular Today
101 - 120 of 308 photos
Item 1 of 3
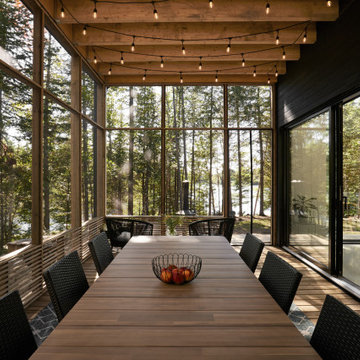
Exterior Veranda linked to the living spaces and protected by screens to keep the bugs out.
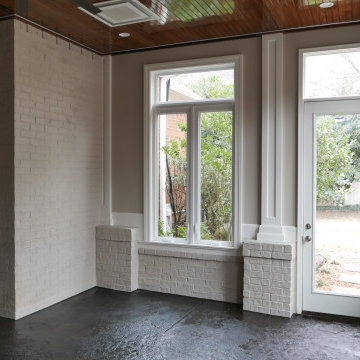
New interior! Painted the existing brick! Installed new Simonton Prism Platinum twin casement windows with transoms, Therma-Tru 8' tall doors with transoms, and all new interior trim!
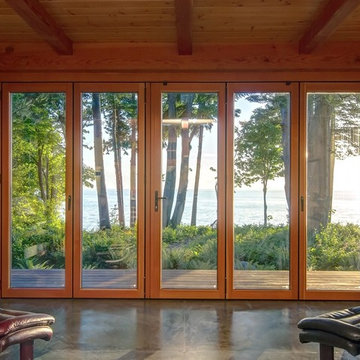
Architect: Greg Robinson Architect AIA LEED AP
Contractor: Cascade Joinery
Photographer: C9 Photography & Design, LLC
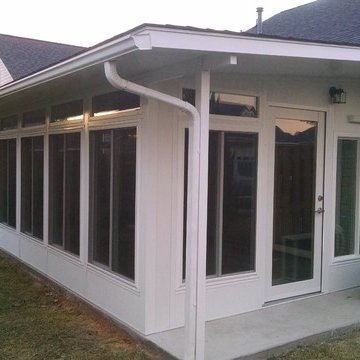
We do offer a mini split air unit to add livable added square footage to the home.
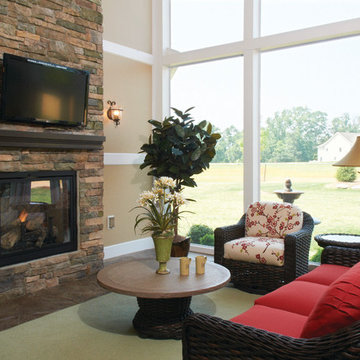
The all-season two-story screened-in porch area with an unforgettable stone fireplace and stamped concrete floor. Photo Credit: Lenny Casper
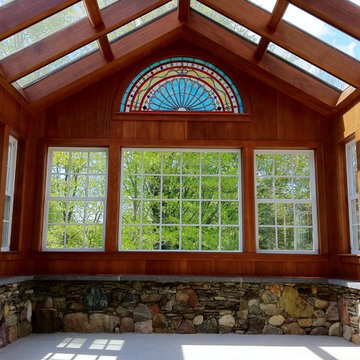
Here are some images of a post and beam art studio with white washed pine ceiling which is connected to a mahogany trimmed greenhouse. The art studio roof opens up to a gorgeous cupola and the greenhous rooflines are covered in standing seam copper roofing.
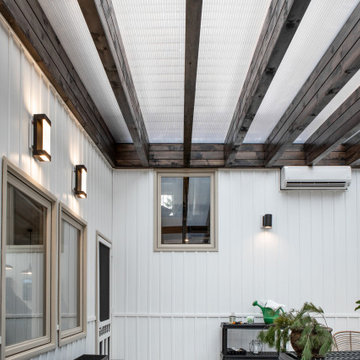
Boasting with light, this greenhouse is a showstopper. Attached to the main home and accessible from the kitchen, sustainable living has never been easier with access to fresh ingredients all year round!
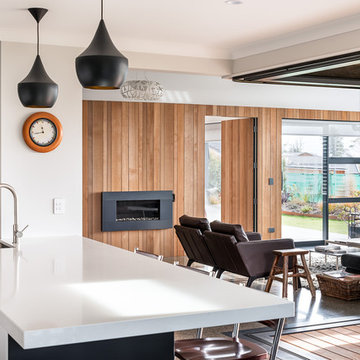
A large gable window demands attention in the open-plan living area, drawing the eye to the high raking ceilings. The interior is flooded with natural light. Polished concrete floors luxuriate in solar gain, lending a hand in heating this warm and comfortable home. A random-width timber feature wall with fireplace delivers warmth and texture. It cunningly incorporates access to a hidden lounge. Large double-glazed sliding doors open up to a covered al fresco courtyard perfect for year round entertaining. Large glass doors open up to extend the entire area.
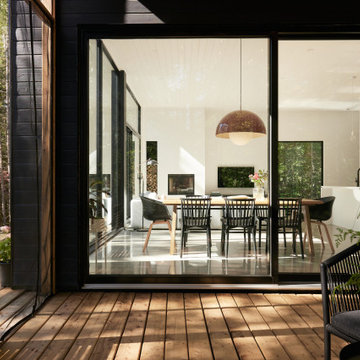
Exterior Veranda linked to the living spaces and protected by screens to keep the bugs out.
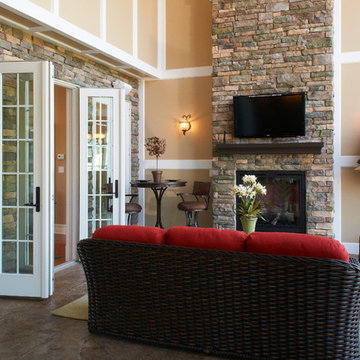
The all-season two-story screened-in porch area with an unforgettable stone fireplace and stamped concrete floor. Photo Credit: Lenny Casper
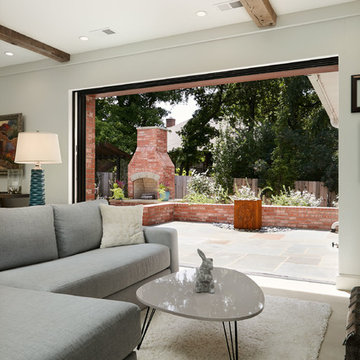
Another new addition to the existing house was this sunroom. There were several door options to choose from, but the one that made the final cut was from Pella Windows and Doors. It's a now-you-see-it-now-you-don't effect that elicits all kinds of reactions from the guests. And another item, which you cannot see from this picture, is the Phantom Screens that are located above each set of doors. Another surprise element that takes one's breath away.
Photo: Voelker Photo LLC
Large Conservatory with Concrete Flooring Ideas and Designs
6
