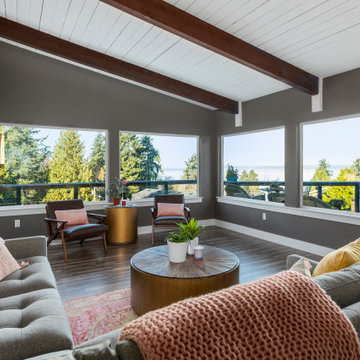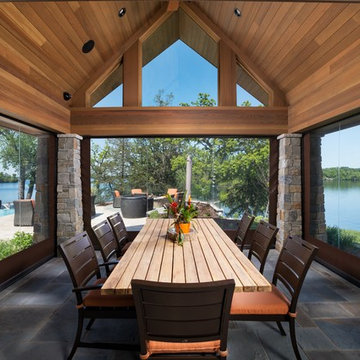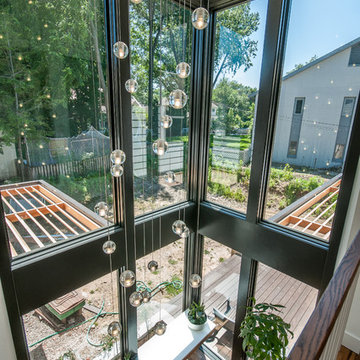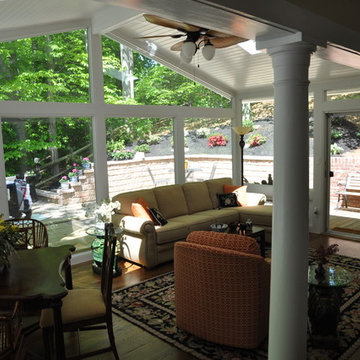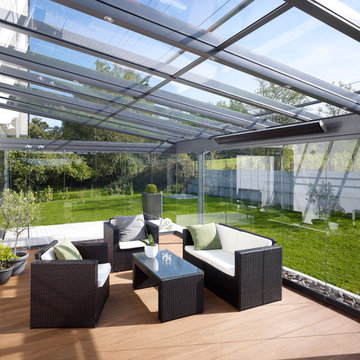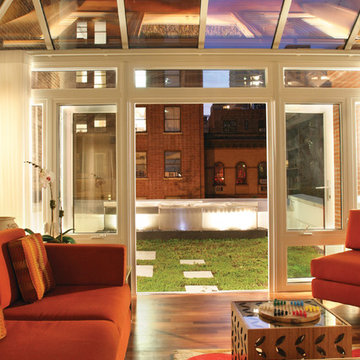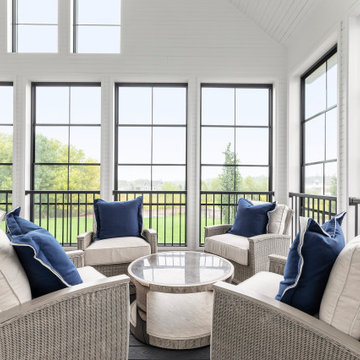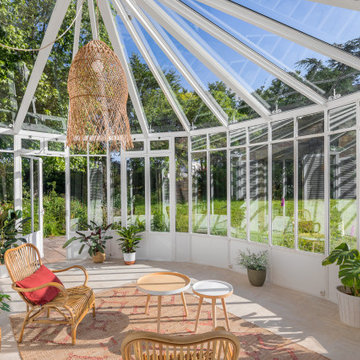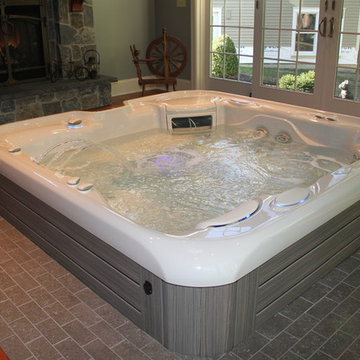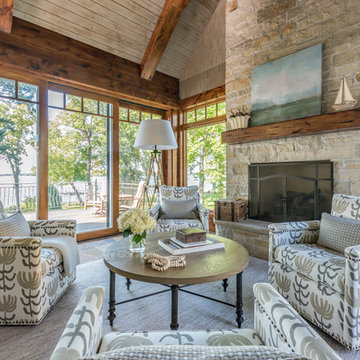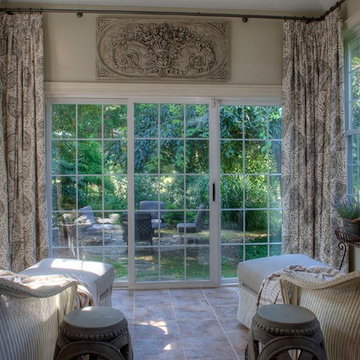Large Conservatory Ideas and Designs
Refine by:
Budget
Sort by:Popular Today
221 - 240 of 5,914 photos
Item 1 of 2
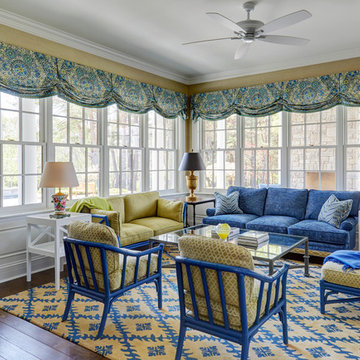
The yellow and blue corner sunroom is flooded with light and features classic white recessed panel wainscot and grass cloth walls. Photo by Mike Kaskel.
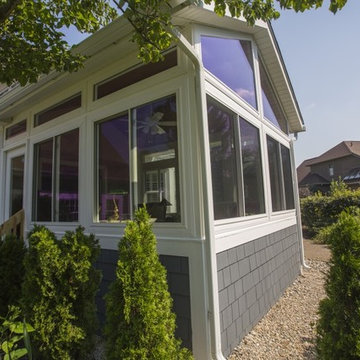
Ohio Exteriors installed a LivingSpace Transitions 4 season custom cathedral style sunroom that measured 12' x 16'. we installed the custom vinyl windows. We tied into the existing roof, and matched the existing shake siding. We extended the existing HVAC system. We also installed new French doors.
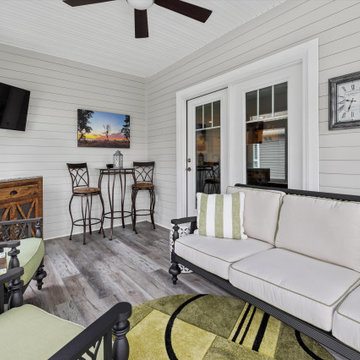
Stunning transitional sunroom with sliding glass screen windows, stone ash flooring and a composite deck with seating area for outdoor entertainment!
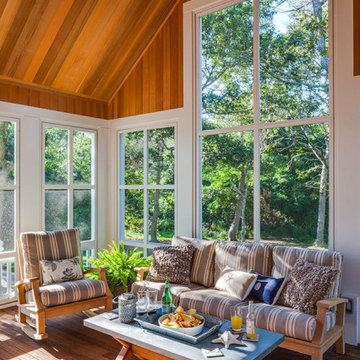
Wychmere Rise is in a village that surrounds three small harbors. Wychmere Harbor, a commercial fishing port as well as a beloved base for recreation, is at the center. A view of the harbor—and its famous skyline of Shingle Style homes, inns, and fishermans’ shacks—is coveted.
Scope Of Work: Architecture, Construction /
Living Space: 4,573ft² / Photography: Brian Vanden Brink
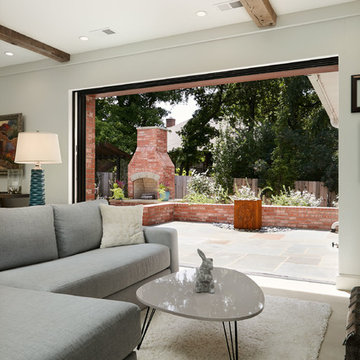
Another new addition to the existing house was this sunroom. There were several door options to choose from, but the one that made the final cut was from Pella Windows and Doors. It's a now-you-see-it-now-you-don't effect that elicits all kinds of reactions from the guests. And another item, which you cannot see from this picture, is the Phantom Screens that are located above each set of doors. Another surprise element that takes one's breath away.
Photo: Voelker Photo LLC
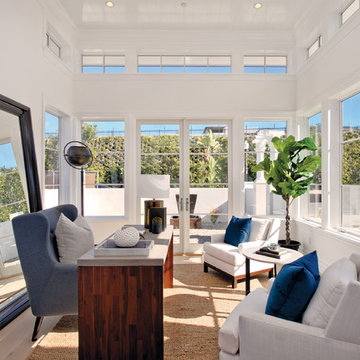
Let light in with fiberglass windows and doors from Marvin.
Traditional/Transitional
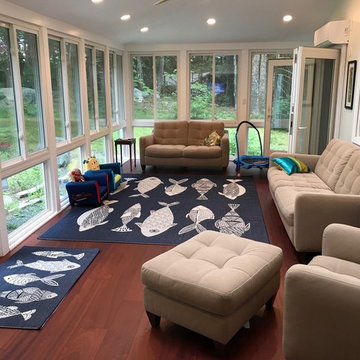
The family of this contempory colonial home could only see their backyard for a very limited time of year from their large screened porch. The room let in too much pollen, dirt, cold air, rain, ice, heat and insects to enjoy. Using Four Seasons Sunrooms customized Walls Under System, our expert crew was able to precisely and easily fit in the vinyl sliding windows with Conserva-Glass Select that have a lifetime warranty. All the windows slide open and come with the exclusive Invisi-Sreens.
The floor was structurally reinforced and icynene spray foam was added beneath the floor and in the ceiling for maximum energy efficiency. The back wall was blue boarded and plastered for a smooth painted finish and a prefinished wood floor completed the look for an elegant full useable space. And, when they are not using the space as an open breezy screen porch, the High performance heat pump heating and cooling system quietly and quickly makes the new space perfectly cozy in winter and cool in summer. Sure to be their new favorite room in the house!
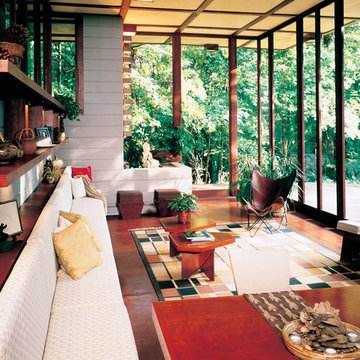
Modern Mid-Century home with floor to ceiling windows Maintains the view with natural light with reduced glare Photo Courtesy of Eastman
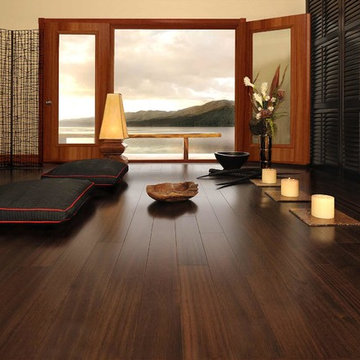
Cut-Rite Carpet and Design Center is located at 825 White Plains Road (Rt. 22), Scarsdale, NY 10583. Come visit us! We are open Monday-Saturday from 9:00 AM-6:00 PM.
(914) 506-5431 http://www.cutritecarpets.com/
Large Conservatory Ideas and Designs
12
