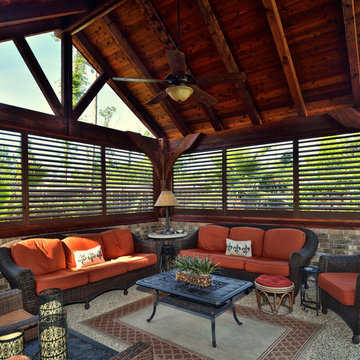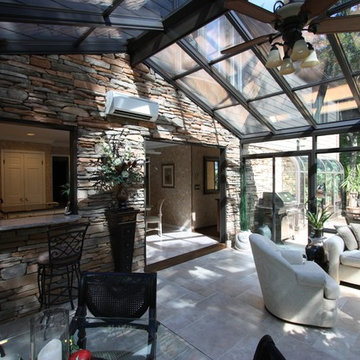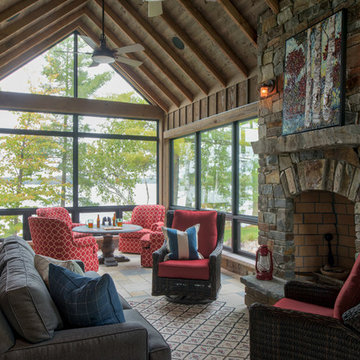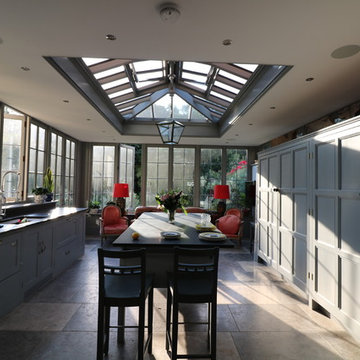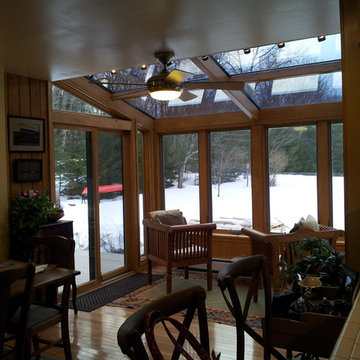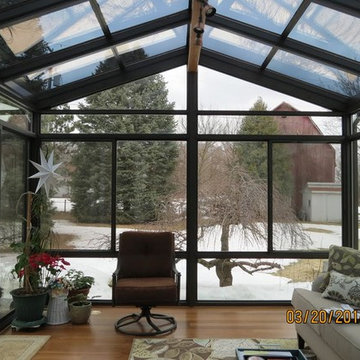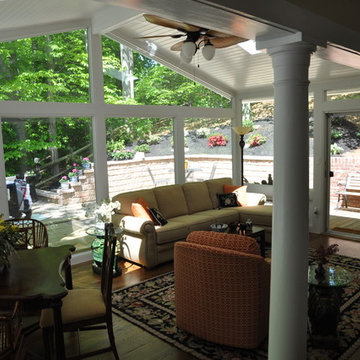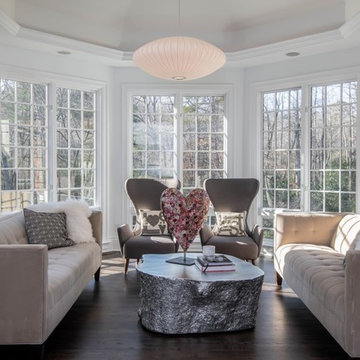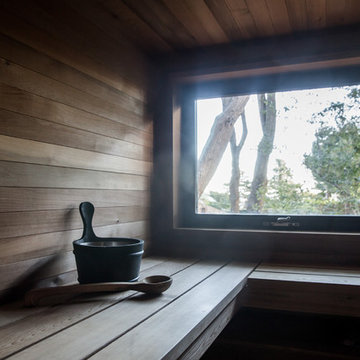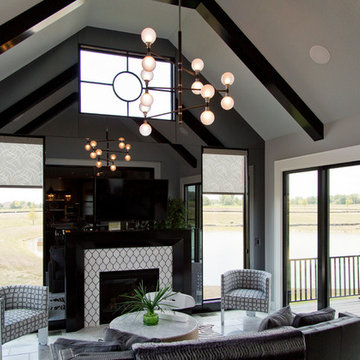Large Black Conservatory Ideas and Designs
Refine by:
Budget
Sort by:Popular Today
1 - 20 of 341 photos
Item 1 of 3

A striking 36-ft by 18-ft. four-season pavilion profiled in the September 2015 issue of Fine Homebuilding magazine. To read the article, go to http://www.carolinatimberworks.com/wp-content/uploads/2015/07/Glass-in-the-Garden_September-2015-Fine-Homebuilding-Cover-and-article.pdf. Operable steel doors and windows. Douglas Fir and reclaimed Hemlock ceiling boards.
© Carolina Timberworks
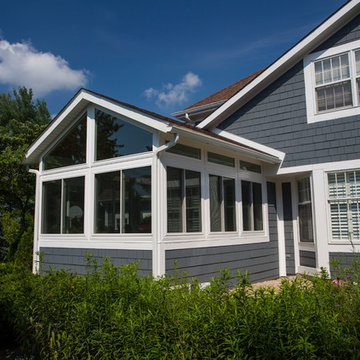
Ohio Exteriors installed a LivingSpace Transitions 4 season custom cathedral style sunroom that measured 12' x 16'. we installed the custom vinyl windows. We tied into the existing roof, and matched the existing shake siding. We extended the existing HVAC system. We also installed new French doors.
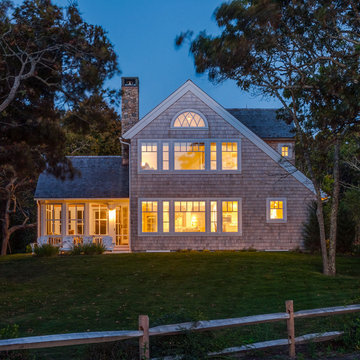
Shingle Style Exterior on a custom coastal home on Cape Cod by Polhemus Savery DaSilva Architects Builders. Wychmere Rise is in a village that surrounds three small harbors. Wychmere Harbor, a commercial fishing port as well as a beloved base for recreation, is at the center. A view of the harbor—and its famous skyline of Shingle Style homes, inns, and fishermans’ shacks—is coveted.
Scope Of Work: Architecture, Construction /
Living Space: 4,573ft² / Photography: Brian Vanden Brink

A lovely, clean finish, complemented by some great features. Kauri wall using sarking from an old villa in Parnell.
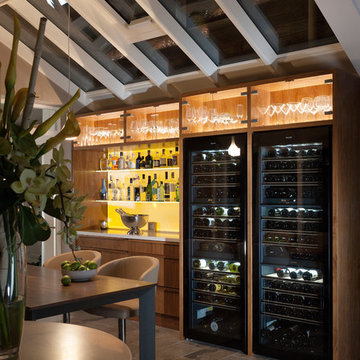
A luxury conservatory extension with bar and hot tub - perfect for entertaining on even the cloudiest days. Hand-made, bespoke design from our top consultants.
Beautifully finished in engineered hardwood with two-tone microporous stain.
Photo Colin Bell
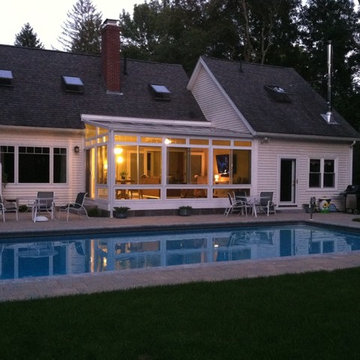
Interior of Four Seasons Sunroom Slanted Sun & Stars shows how the room was used to create a connection to the back yard oasis. The grids on the sunroom transom windows were used to help blend the sunroom with the large window from the outside. Sliding windows were used to open allow great air flow into the house. Ceiling fan not only helps aid the Mitsubishi a/c and heating system or to be used alone.
Large Black Conservatory Ideas and Designs
1


