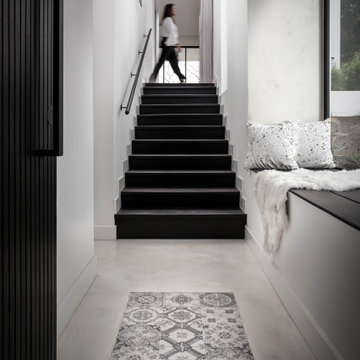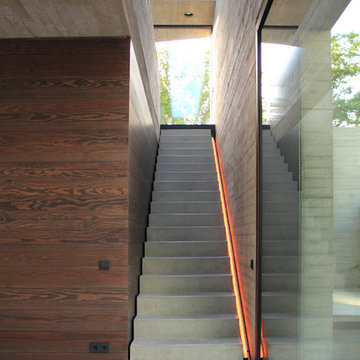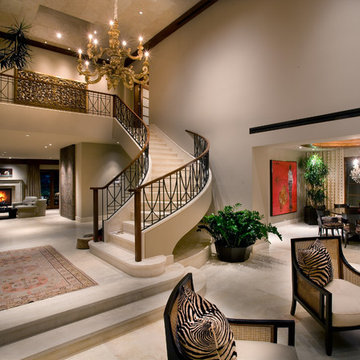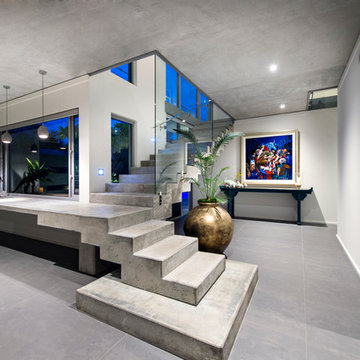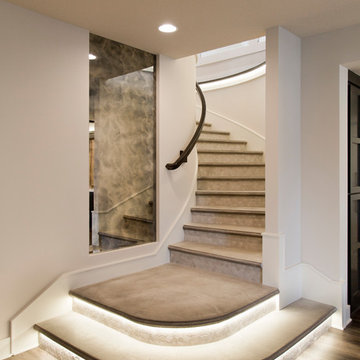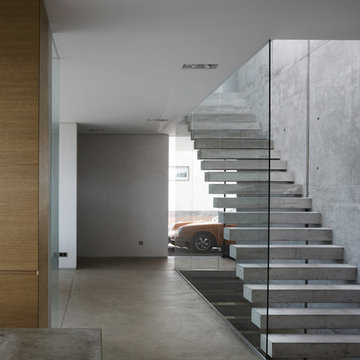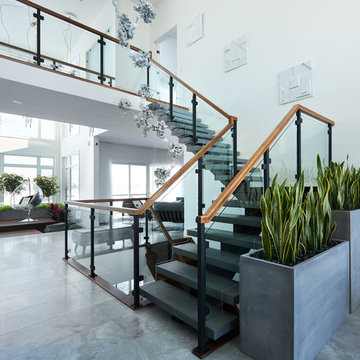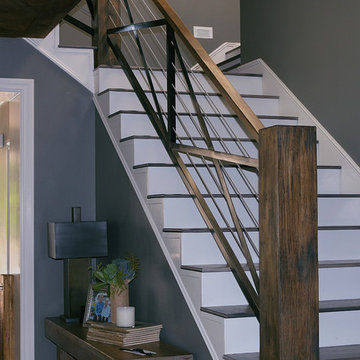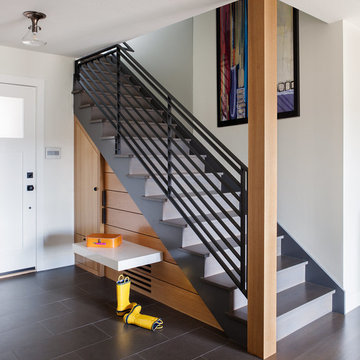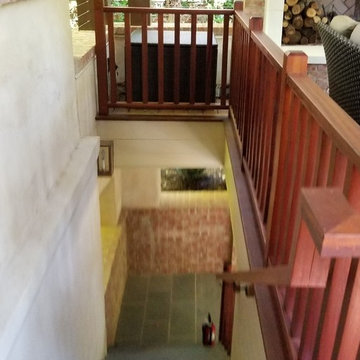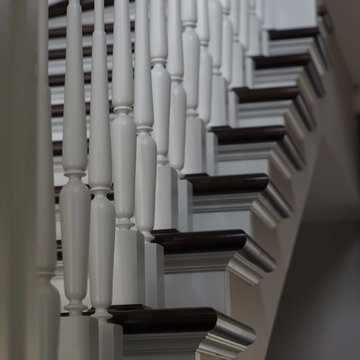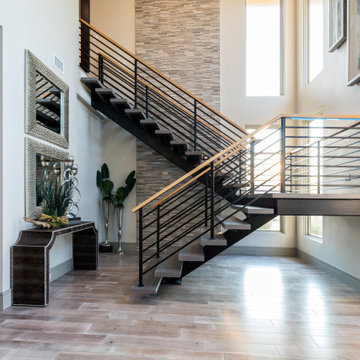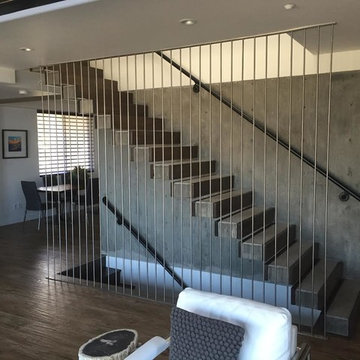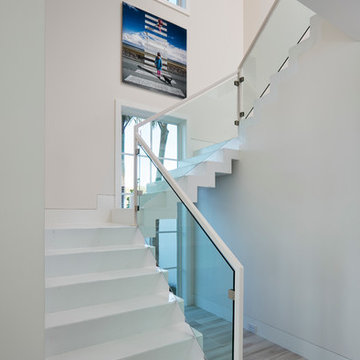Large Concrete Staircase Ideas and Designs
Refine by:
Budget
Sort by:Popular Today
21 - 40 of 508 photos
Item 1 of 3
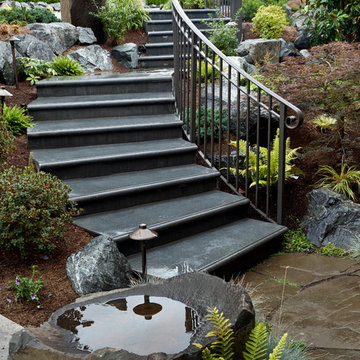
Metal and concrete steps with railing lead the way through the landscape with a touch of class. Who would expect such elegant stairs in this beautiful landscape design. This yard is one of extraordinary beauty. The picture does not do it justice.
Another view of this landscape can be seen in Bellevue Water Feature Design projects. Designed and built by Environmental Construction, Kirkland, WA
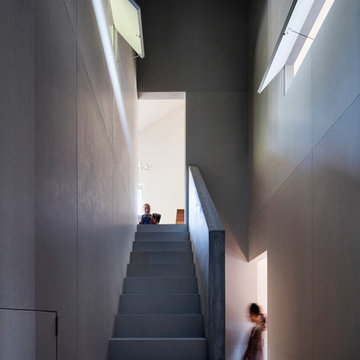
青山の家の階段ホール・・・ 玄関から一旦、吹抜けの有る階段ホールに入ります。そこを起点に各空間へと移動します。階段ホールは他の空間と仕上げを変え、雰囲気が違います。床・壁・天井の仕上げ材はフレキシブルボードです。
階段を上がると踊り場があります。そこからさらに上がる階段、下がる階段があります。上がる階段はリビングへ、下がる階段は寝室などの個室へと向かいます。用途の異なる空間へのシークエンスを、床の高さで創り出しています。
photo by 冨田英次

In 2014, we were approached by a couple to achieve a dream space within their existing home. They wanted to expand their existing bar, wine, and cigar storage into a new one-of-a-kind room. Proud of their Italian heritage, they also wanted to bring an “old-world” feel into this project to be reminded of the unique character they experienced in Italian cellars. The dramatic tone of the space revolves around the signature piece of the project; a custom milled stone spiral stair that provides access from the first floor to the entry of the room. This stair tower features stone walls, custom iron handrails and spindles, and dry-laid milled stone treads and riser blocks. Once down the staircase, the entry to the cellar is through a French door assembly. The interior of the room is clad with stone veneer on the walls and a brick barrel vault ceiling. The natural stone and brick color bring in the cellar feel the client was looking for, while the rustic alder beams, flooring, and cabinetry help provide warmth. The entry door sequence is repeated along both walls in the room to provide rhythm in each ceiling barrel vault. These French doors also act as wine and cigar storage. To allow for ample cigar storage, a fully custom walk-in humidor was designed opposite the entry doors. The room is controlled by a fully concealed, state-of-the-art HVAC smoke eater system that allows for cigar enjoyment without any odor.
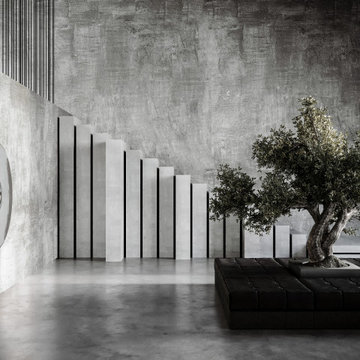
The presence of an old olive tree emphasizes the sacredness of nature. The seat around the tree has got the symbolic energy of a mystical space for meditation and contemplation, energy made even stronger by the "not-mirror mirror" deforming the context.
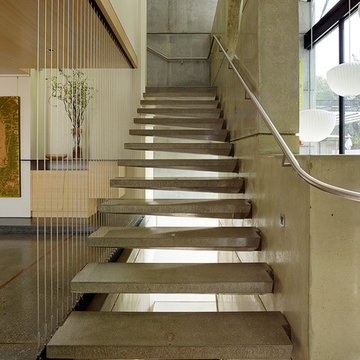
Fu-Tung Cheng, CHENG Design
• View of Interior staircase of Concrete and Wood house, House 7
House 7, named the "Concrete Village Home", is Cheng Design's seventh custom home project. With inspiration of a "small village" home, this project brings in dwellings of different size and shape that support and intertwine with one another. Featuring a sculpted, concrete geological wall, pleated butterfly roof, and rainwater installations, House 7 exemplifies an interconnectedness and energetic relationship between home and the natural elements.
Photography: Matthew Millman
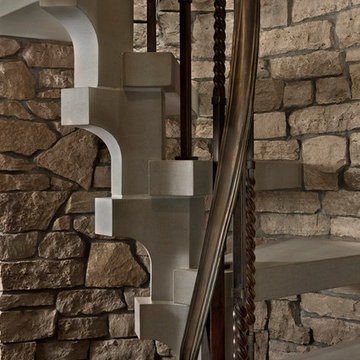
The dramatic tone of the project is reached with the signature piece; a custom milled stone spiral stair used for entry into the room. After months of conceptualizing and sketching out how to make this a one-of-a-kind stair case, we arrived at the idea of having this element be fully self-supporting with no center pole or additional supports. To achieve this, milled stone treads and risers were CNC cut to specific dimensions and dry-laid onto one another, providing the strength needed to support the necessary weight. This stair tower also features stone walls to match the wine/cigar room, and custom iron handrails and spindles that were hand pounded on-site.
Large Concrete Staircase Ideas and Designs
2
