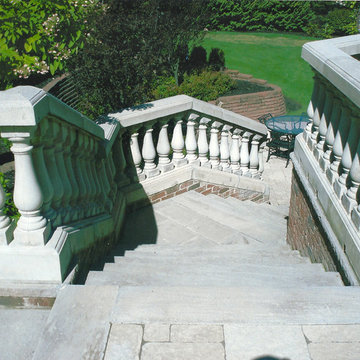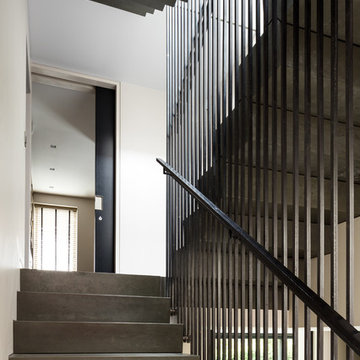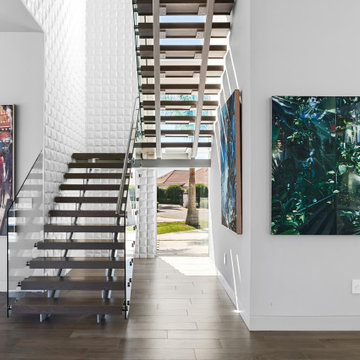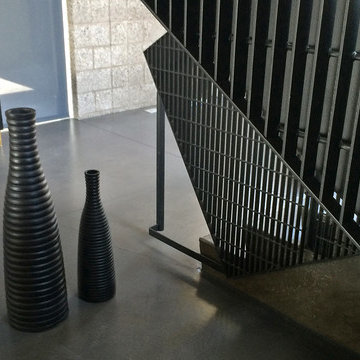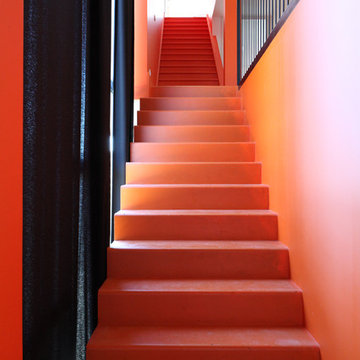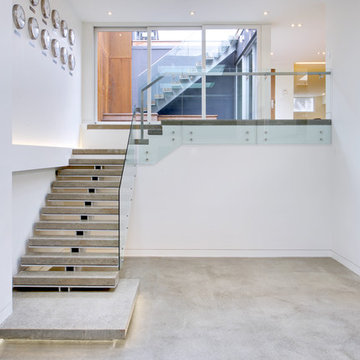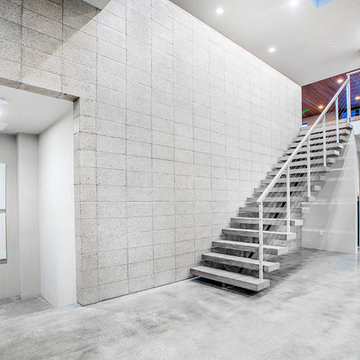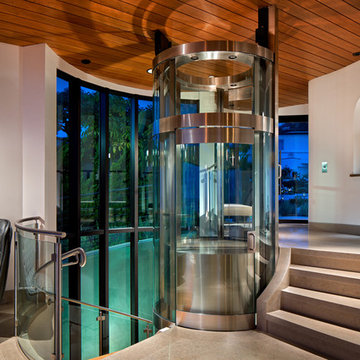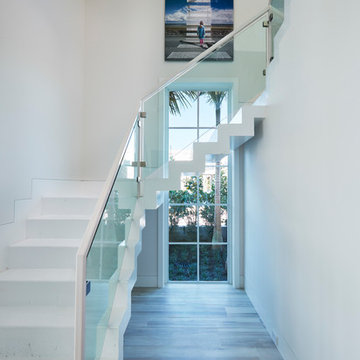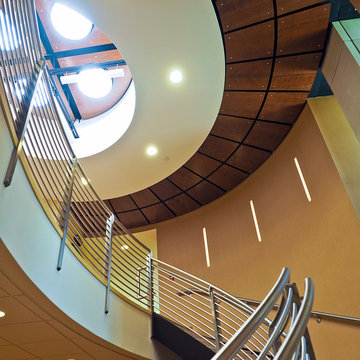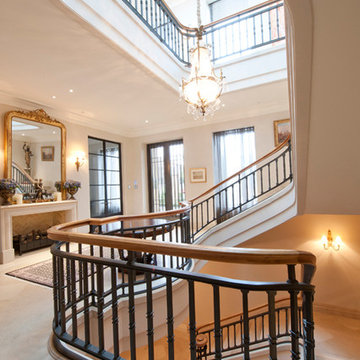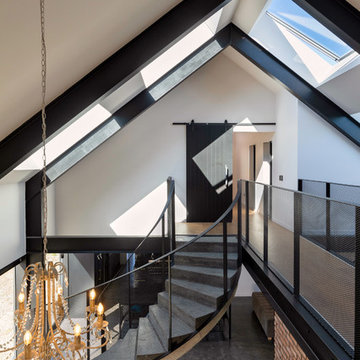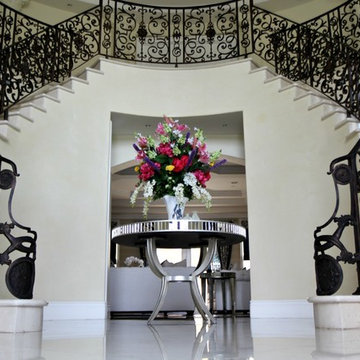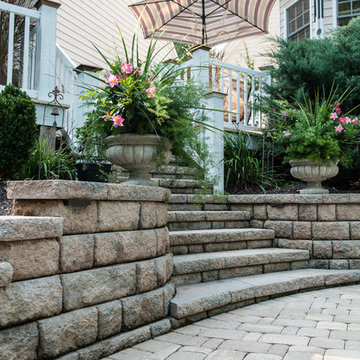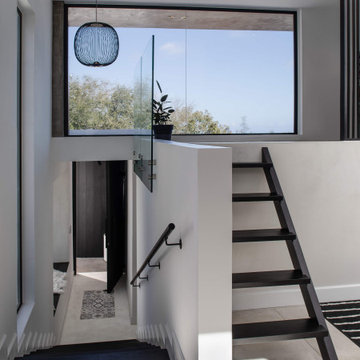Large Concrete Staircase Ideas and Designs
Refine by:
Budget
Sort by:Popular Today
121 - 140 of 508 photos
Item 1 of 3
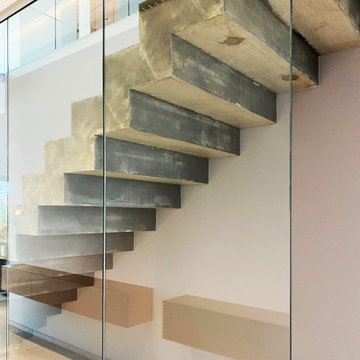
Wohn und Essbereich mit Kamin, angrenzende Sichtbetontreppe, Galerie und Luftraum
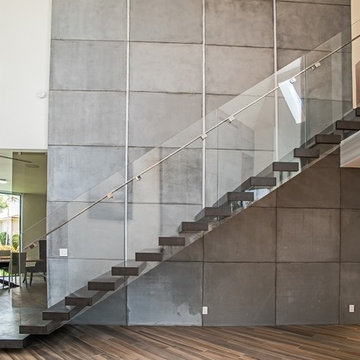
Clear glass railings allow for natural sunlight to brighten up this light and airy space.
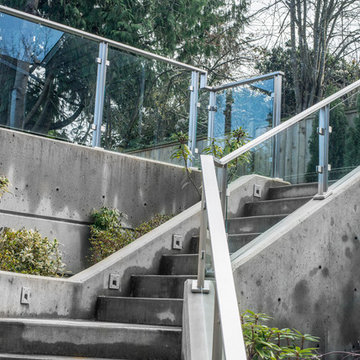
Morph Industries has been in operation since October 2007. In that time we have worked on many high end residences in Vancouver and Whistler area as our main focus for our architectural division.
We have a strong background in heavy structural steel as well as being self taught at stainless ornamental work and finishing. We are very proud to be able to fabricate some of the most beautiful ornamental metal work in the industry.
We are one of the only companies that is able to offer in-house ornamental stainless, aluminum and glass work as well as being fully certified for structural steel.
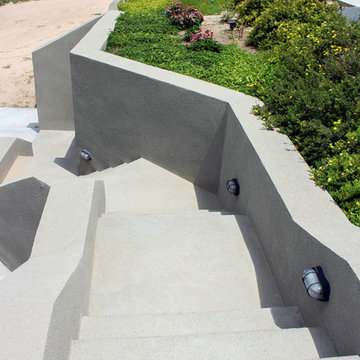
The slope of the land made this a fun project to design. To break up the long staircase to the front door we put some landings in there and added a different shape to it. Lighting and landscaping help to also soften the staircase.
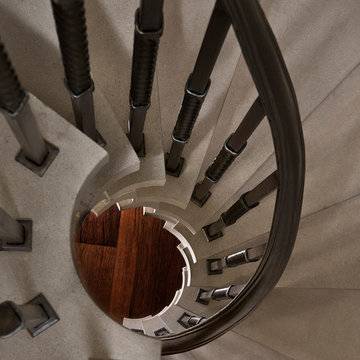
The dramatic tone of the project is reached with the signature piece; a custom milled stone spiral stair used for entry into the room. After months of conceptualizing and sketching out how to make this a one-of-a-kind stair case, we arrived at the idea of having this element be fully self-supporting with no center pole or additional supports. To achieve this, milled stone treads and risers were CNC cut to specific dimensions and dry-laid onto one another, providing the strength needed to support the necessary weight. This stair tower also features stone walls to match the wine/cigar room, and custom iron handrails and spindles that were hand pounded on-site.
Large Concrete Staircase Ideas and Designs
7
