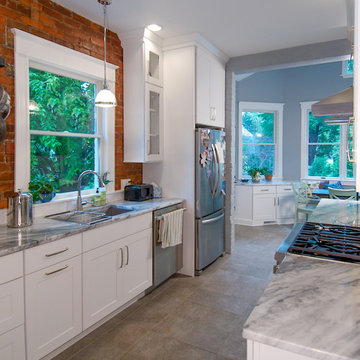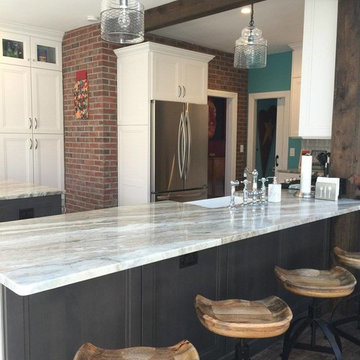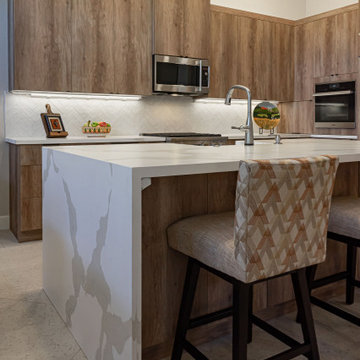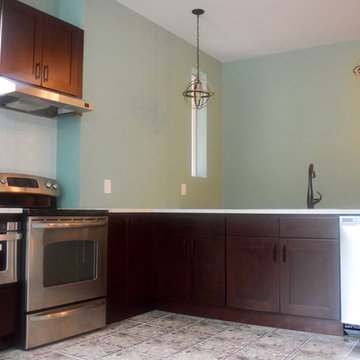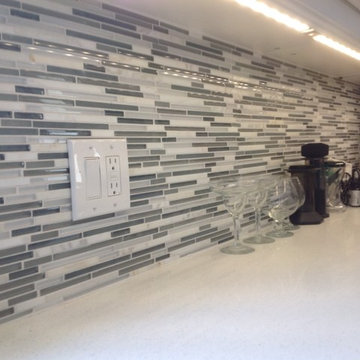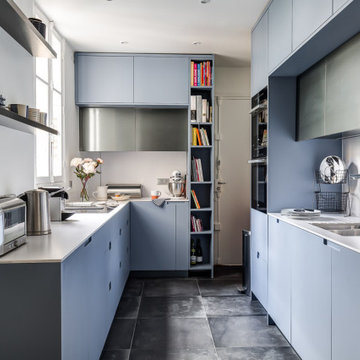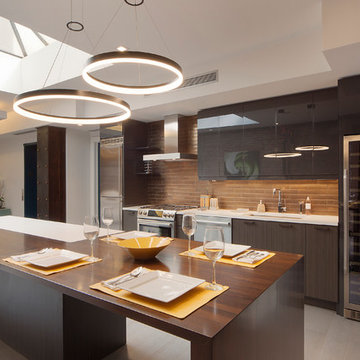Kitchen with Quartz Worktops and Ceramic Flooring Ideas and Designs
Refine by:
Budget
Sort by:Popular Today
141 - 160 of 11,167 photos
Item 1 of 3
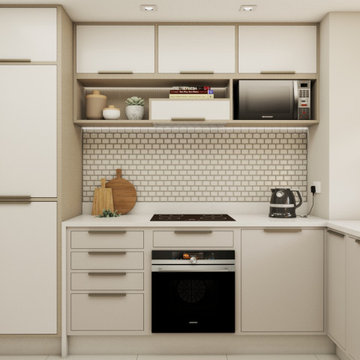
A brand new kitchen renovation for a young couple, in the heart of Birmingham's iconic Jewellery Quarter district, St. Paul's Square.
The addition of greige creates a richer and neutral colour to the kitchen. It balances very well with the wooden details and quartz worktop.
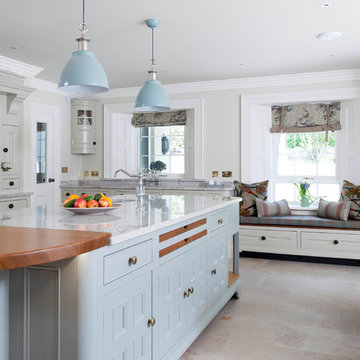
This beautifully designed and lovingly crafted bespoke handcrafted kitchen features a four panelled slip detailed door. The 30mm tulip wood cabintery has been handpainted in Farrow & Ball Old White with island in Pigeon and wall panelling in Slipper Satin. An Iroko breakfast bar brings warmth and texture, while contrasting nicely with the 30mm River White granite work surface. Images Infinity Media
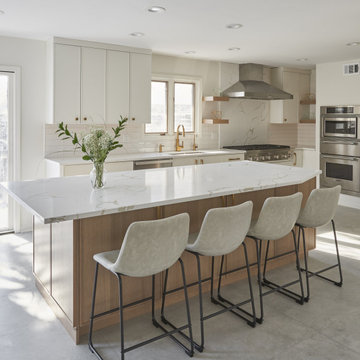
We recently completed an extensive kitchen remodel and expansion project in Northbrook that involved demolishing the entire 15′ wall that separated the living room and kitchen, as well as a former tea closet. Our client’s vision was to create a more open and modern space that would seamlessly connect the living and dining rooms. To achieve this, we transformed the tea closet into a stunning wet bar, and installed a new, custom-designed island that perfectly complements the space. In addition, we replaced the existing tile flooring, cabinetry, and appliances with brand new ones, resulting in a fresh and contemporary feel throughout the entire kitchen.
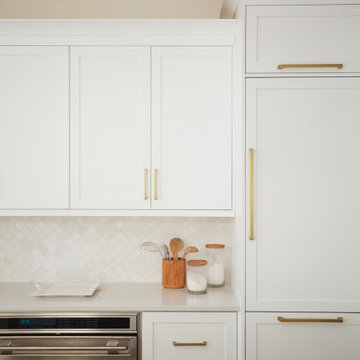
Project Number: M1239
Design/Manufacturer/Installer: Marquis Fine Cabinetry
Collection: Classico
Finishes: Designer White & Dove Grey
Profile: Mission
Features: Under Cabinet Lighting, Adjustable Legs/Soft Close (Standard)
Cabinet/Drawer Extra Options: Trash Bay Pullout, Custom Appliance Panels, Wainscot, Dovetail Drawer Box
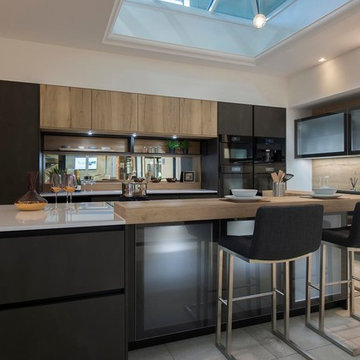
The LED lighting used in and around the cabinetry stops the kitchen from feeling too dark.
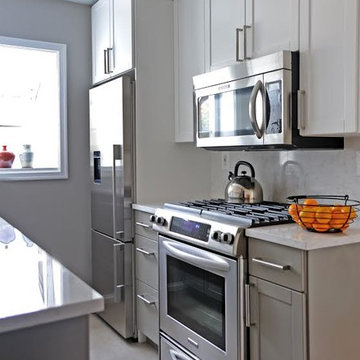
A tiny house in historic Old Town, Alexandria gets a completely fresh update. While it may be small, it is very functional!
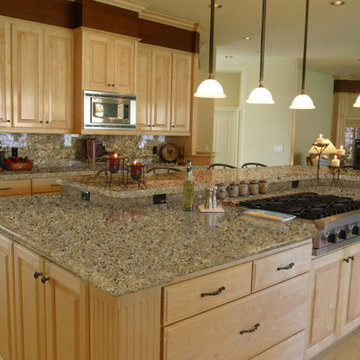
Visit Our Showroom
8000 Locust Mill St.
Ellicott City, MD 21043
HanStone Hanwha Surfaces Sahara Quartz Countertop
Hanwha Surfaces offers one of the broadest array of colors and textures of quartz surfaces on the market today. In fact, we offer comprehensive surfaces solutions with products that can be designed for use on the floor, wall and counter tops.
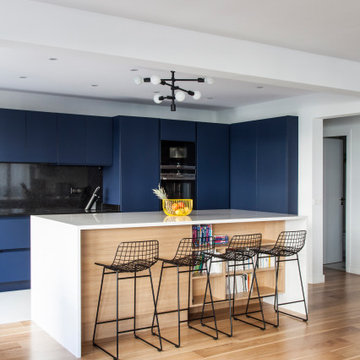
Les clients, ayant une vie quotidienne bien remplie, souhaitaient pouvoir se retrouver quotidiennement autour d'un îlot convivial où pouvoir petit déjeuner ou dîner en famille avec beaucoup de rangement dessous. Sachant qu'il était ouvert sur le salon il fallait qu'il soit chic et tranche avec le bleu foncé choisi pour les portes de placard des meubles de cuisine. Nous avons opté pour le plaqué chêne clair et un plan de travail en quartz effet "galet"...

This lovely Monterey Modern style house on Royal Blvd in Glendale had a 1980’s kitchen without good light or access to the house’s outdoor spaces. To aggravate the flow of the house further, the driveway runs directly to the back of the house where the garage is located off of a motor court. Access to the house by family and friends was naturally happened through the backyard which forced them through a carport and around the side of the house to enter the kitchen directly.
The kitchen has a new exit to the side yard and a set of french doors to a new deck. The location of the deck connects the formal living room with the kitchen through exterior spaces in a more immediate way than it is connected through the interior.
To create a kitchen that could accomodate a family of cooks and in-kitchen dining, one of the requests of the Client, we combined the existing kitchen, an old utility room, and small breakfast room. The small utilitarian spaces of the original rooms were remade to feel and embrace a contemporary lifestyle, while also integrating seamlessly into the style and scale of this 1930’s vintage home.
When working on a kitchen of this scale in a vintage home, we make sure to layer materials and forms into the design so it does not feel out of scale or modernist. The floors are blue slate herringbone and set the color tone for many of the other finishes. We used a quartzite with many of the same colors as the floor for the perimeter counters because of its durability and a light marble with flecks of blue and gold for the eat-in island. The wood on the inside of the windows and doors was stained blue. Cabinets are a combination of white oak and painted with brass screen fronts. The Client has wanted to save some built-in niches from the original breakfast room, but in the end it would have limited the design too much and so included two small radiused end cabinets, one in each cabinet finish.
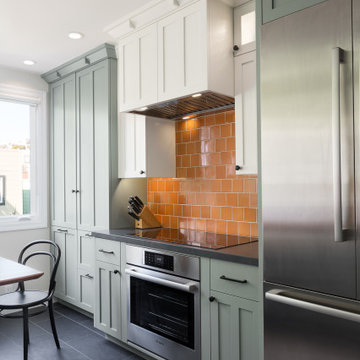
Induction stove with burnt orange tile, custom cabinetry and slate floors in this updated, transitional Craftsman.
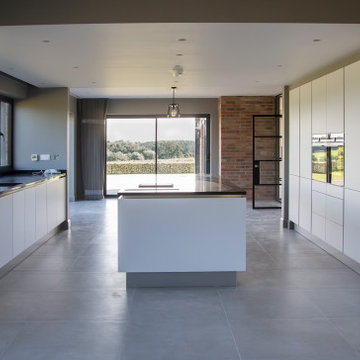
Exposed brick and Crittal style screens give an industrial feel. Large glazed screens bring in light and expansive views
Kitchen with Quartz Worktops and Ceramic Flooring Ideas and Designs
8
