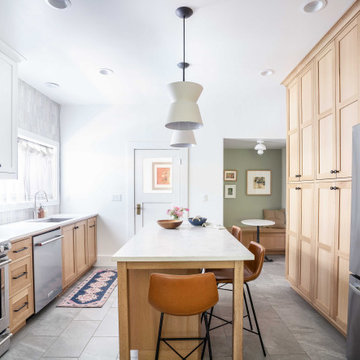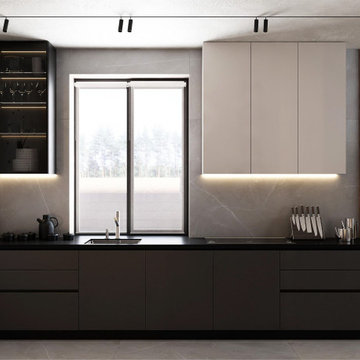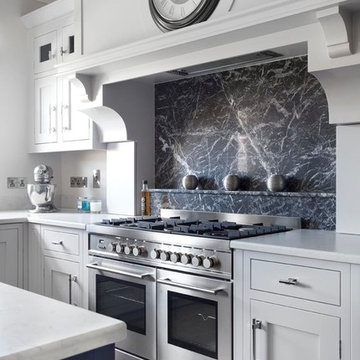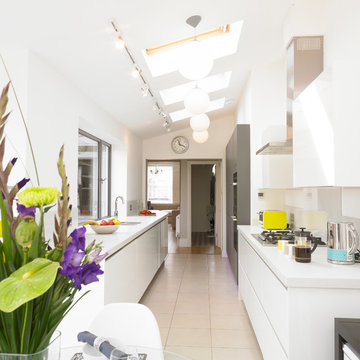Kitchen with Quartz Worktops and Ceramic Flooring Ideas and Designs
Refine by:
Budget
Sort by:Popular Today
81 - 100 of 11,167 photos
Item 1 of 3

Goldman and Rankin, the linear kitchen with its clean lines, simplicity and a handleless cabinet design are the key characteristics that make up the bespoke kitchen style.
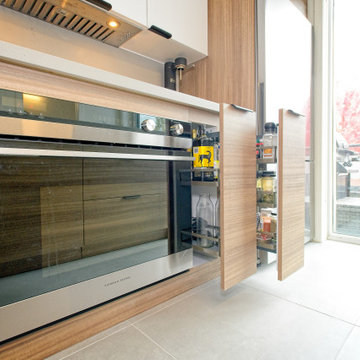
A minimalist kitchen is like the no-makeup makeup! Everything is well thought out throughout the space!

A palette of cashmere and walnut teamed with classic Italian styling creates an understated elegant style. A touch of glamour comes from the ambient lighting in the glass-fronted island cupboards.
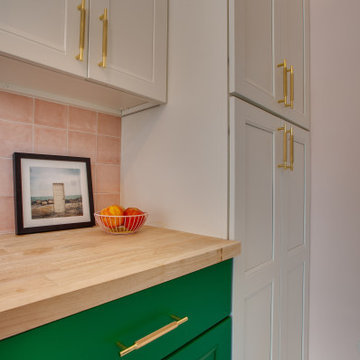
This fun and quirky kitchen is all thing eclectic. Pink tile and emerald green cabinets make a statement. With accents of pine wood shelving and butcher block countertop. Top it off with white quartz countertop and hexagon tile floor for texture. Of course, the lipstick gold fixtures!

Our Bellerose Project was a combination of a kitchen and powder room remodel. Our work was inspired by our client's career- an arborist who wanted to bring her love of nature in. In doing so, we incorporated subtle color changes, movement, and reclaimed wood elements. We moved the powder room from the center of the space and were able to combine two spaces to create a functional and more spacious kitchen.
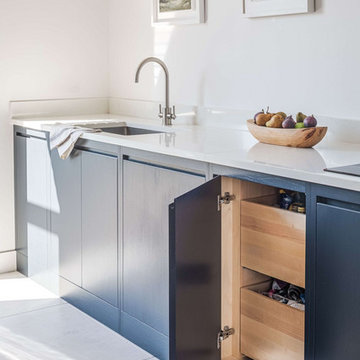
A flat panel, L-shape kitchen in contemporary style in an old cottage.
A handleless design, low cabinetry and downdraft extractor to keep the kitchen sleek and minimal.

Cabinet Brand: Haas Signature Collection
Wood Species: Maple
Cabinet Finish: Pecan
Door Style: Shakertown V
Counter top: Hanstone Quartz, Bevel edge, Serenity color

This large open plan kitchen features a combination of stunning textures as well as colours from natural wood grain, to copper and hand painted elements creating an exciting Mix & Match style. An open room divider provides the perfect zoning piece of furniture to allow interaction between the kitchen and cosy relaxed seating area. A large dining area forms the other end of the room for continued conversation whilst entertaining and cooking.
Photography credit: Darren Chung
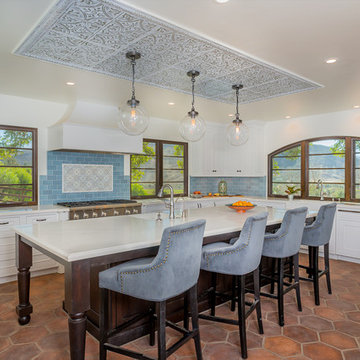
The Abington inset door-style from Dewils Cabinetry creates the perfect backdrop for this modern take on Spanish-Revival. Two-tone cabinetry – Just White and Caffe on Cherry – paired with furniture-like posts, give just enough detail to allow for visual interest without distracting from other details like the Mission Tile West Revival tile in Count Basie Blue or the Pottery Barn pendants with Edison bulbs. Caesarstone countertops in Calacatta Nuvo and Arto Brick hexagon floor tile along with the Stone Impressions tile mural and tin ceilings provide the classic touches and richness a Spanish-inspired kitchen needs while remaining sophisticated and elegant with a muted Dunn Edwards Swiss Coffee paint.
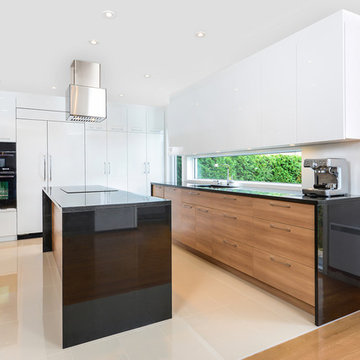
Modern kitchen with a huge island in the middle. Base cabinet's doors made out of melamine, Wall cabinet's doors made out of Acrylic.
Project made by: Centre Design Réalité | www.centredesignrealite.com
Photos by: TOODOR Studio Photography | www.toodor.com

Download our free ebook, Creating the Ideal Kitchen. DOWNLOAD NOW
This unit, located in a 4-flat owned by TKS Owners Jeff and Susan Klimala, was remodeled as their personal pied-à-terre, and doubles as an Airbnb property when they are not using it. Jeff and Susan were drawn to the location of the building, a vibrant Chicago neighborhood, 4 blocks from Wrigley Field, as well as to the vintage charm of the 1890’s building. The entire 2 bed, 2 bath unit was renovated and furnished, including the kitchen, with a specific Parisian vibe in mind.
Although the location and vintage charm were all there, the building was not in ideal shape -- the mechanicals -- from HVAC, to electrical, plumbing, to needed structural updates, peeling plaster, out of level floors, the list was long. Susan and Jeff drew on their expertise to update the issues behind the walls while also preserving much of the original charm that attracted them to the building in the first place -- heart pine floors, vintage mouldings, pocket doors and transoms.
Because this unit was going to be primarily used as an Airbnb, the Klimalas wanted to make it beautiful, maintain the character of the building, while also specifying materials that would last and wouldn’t break the budget. Susan enjoyed the hunt of specifying these items and still coming up with a cohesive creative space that feels a bit French in flavor.
Parisian style décor is all about casual elegance and an eclectic mix of old and new. Susan had fun sourcing some more personal pieces of artwork for the space, creating a dramatic black, white and moody green color scheme for the kitchen and highlighting the living room with pieces to showcase the vintage fireplace and pocket doors.
Photographer: @MargaretRajic
Photo stylist: @Brandidevers
Do you have a new home that has great bones but just doesn’t feel comfortable and you can’t quite figure out why? Contact us here to see how we can help!
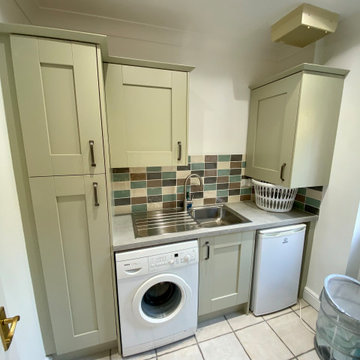
This kitchen is another that has been designed by George from our Horsham showroom and is another that has been installed by our fitting team in the local Horsham area. This kitchen is slightly different to most of our installations as it uses the Trend range which is the trade arm of the British Mereway company. As you would expect with a kitchen closely related to Mereway’s own, this kitchen boasts extreme durability and all the style that is incorporated into luxury Mereway kitchen.
The shade used in this kitchen is the immensely popular Sage Green which is used in the five-piece woodgrain shaker door. The combination of a shaker door and a pale green shade is an extremely popular choice at the moment as it helps to create a light ambience in the kitchen area. The five-piece woodgrain shaker used here features a deep grained finish adding texture to the kitchen. The reason this door is named ‘five-piece’ is because the five components used to create the door are used in such a way that it helps to allow natural movement of the material. Manufacturing in this way ensures the durability of the door for many years to come.
Trend carries all the quality and manufacturing experience of the Mereway name at a slightly more affordable price. This kitchen for example is from the Trend’s second price group but still has enviable quality. Alongside the kitchen installation we have also installed Trend furniture into the utility room where this customer has used their own existing appliances.
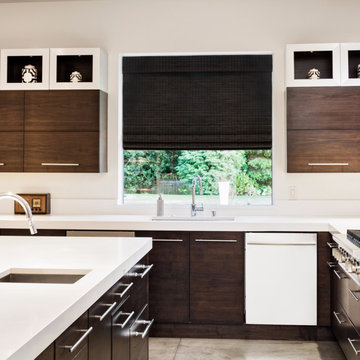
Relax the look of any room with the casual and comforting cordless maple cape cod Flatweave Bamboo roman shade. Environmentally friendly, semi-private textured natural shades (also called natural shades, Bamboo shades, or woven woods) stylishly filter light and protect your furniture from fading. The rich wood tones of Bamboo blinds are complimentary to jute and sisal rugs as well as many hardwood floors and furniture finishes. Bamboo blinds are textured window blinds that are available in many different colors and styles. They are popular window treatments for coastal and beach properties, lakeside or country cottages, and traditional or metropolitan homes. For additional privacy or neutral backing, you can attach a fabric privacy liner to the back side of natural shades. Another option for additional privacy is to outside mount natural shades, then inside mount an inexpensive white black out roller blind.

Working with interior designer Hilary Scott, Mowlem & Co has created a stylish and sympathetic bespoke kitchen for a fascinating renovation and extension project. The impressive Victorian detached house has ‘an interesting planning history’ according to Hilary. Previously it had been bedsit accommodation with 27 units but in recent years it had become derelict and neglected, until was bought by a premiere league footballer with a view to restoring it to its former glory as a family home. Situated near the Botanic Gardens in Kew and in a conservation area, there was a significant investment and considerable planning negotiation to get it returned to a single dwelling. Hilary had worked closely with the client on previous projects and had their couple’s full trust to come up with a scheme that matched their tastes and needs. Many original features were restored or replaced to remain in keeping with the architecture, for example marble and cast iron fireplaces, panelling, cornices and architraves which were considered a key fabric of the building. The most contemporary element of the renovation is the striking double height glass extension to the rear in which the kitchen and living area are positioned. The room has wonderful views out to the garden is ideal both for family life and entertaining. The extension design involved an architect for the original plans and another to project-manage the build. Then Mowlem & Co were brought in because Hilary has worked with them for many years and says they were the natural choice to achieve the high quality of finish and bespoke joinery that was required. “They have done an amazing job,” says Hilary, “the design has certain quirky touches and an individual feel that you can only get with bespoke. All the timber has traditionally made dovetail joints and other handcrafted details. This is typical of Mowlem & Co’s work …they have a fantastic team and Julia Brown, who managed this project, is a great kitchen designer.” The kitchen has been conceived to match the contemporary feel of the new extension while also having a classic feel in terms of the finishes, such as the stained oak and exposed brickwork. The furniture has been made to bespoke proportions to match the scale of the double height extension, so that it fits the architecture. The look is clean and linear in feel and the design features specially created elements such as extra wide drawers and customised storage, and a separate walk-in pantry (plus a separate utility room in the basement). The furniture has been made in flat veneered stained oak and the seamless worktops are in Corian. Cooking appliances are by Wolf and refrigeration is by Sub-Zero. The exposed brick wall of the kitchen matches the external finishes of the brickwork of the house which can be seen through the glass extension. To harmonise, a thick glass shelf has been added, masterminded by Gary Craig of Architectural Metalworkers. This is supported by a cantilevered steel frame, so while it may look deceptively light and subtle, “a serious amount of engineering has gone into it,” according to Hilary. Mowlem & Co also created further bespoke furnishings and installations, for a dressing room plus bathrooms and cloakrooms in other parts of the house. The complexity of the project to restore the entire house took over a year to finish. As the client was transferred to another team before the renovation was complete, the property is now on the market for £9 million.
Kitchen with Quartz Worktops and Ceramic Flooring Ideas and Designs
5
