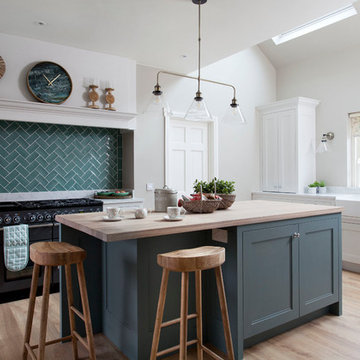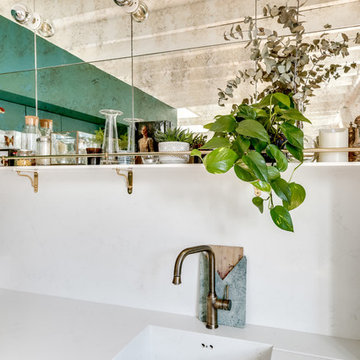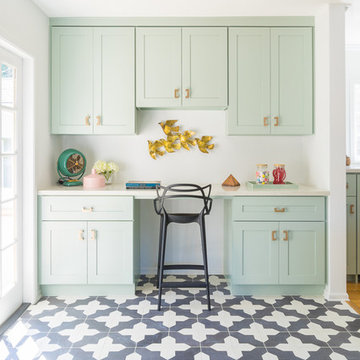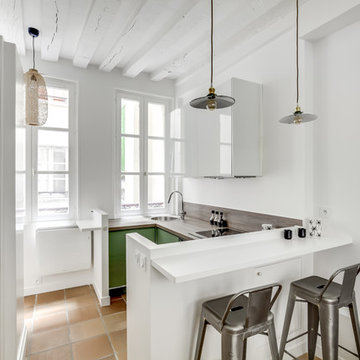Kitchen with Green Cabinets and Black Appliances Ideas and Designs
Refine by:
Budget
Sort by:Popular Today
21 - 40 of 2,671 photos
Item 1 of 3
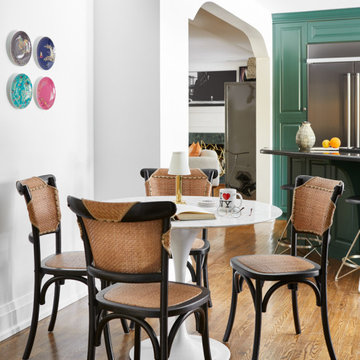
A sweet breakfast area off a daring green kitchen space featuring bistro chairs, a marble round table and wall plate accent art

Brunswick Parlour transforms a Victorian cottage into a hard-working, personalised home for a family of four.
Our clients loved the character of their Brunswick terrace home, but not its inefficient floor plan and poor year-round thermal control. They didn't need more space, they just needed their space to work harder.
The front bedrooms remain largely untouched, retaining their Victorian features and only introducing new cabinetry. Meanwhile, the main bedroom’s previously pokey en suite and wardrobe have been expanded, adorned with custom cabinetry and illuminated via a generous skylight.
At the rear of the house, we reimagined the floor plan to establish shared spaces suited to the family’s lifestyle. Flanked by the dining and living rooms, the kitchen has been reoriented into a more efficient layout and features custom cabinetry that uses every available inch. In the dining room, the Swiss Army Knife of utility cabinets unfolds to reveal a laundry, more custom cabinetry, and a craft station with a retractable desk. Beautiful materiality throughout infuses the home with warmth and personality, featuring Blackbutt timber flooring and cabinetry, and selective pops of green and pink tones.
The house now works hard in a thermal sense too. Insulation and glazing were updated to best practice standard, and we’ve introduced several temperature control tools. Hydronic heating installed throughout the house is complemented by an evaporative cooling system and operable skylight.
The result is a lush, tactile home that increases the effectiveness of every existing inch to enhance daily life for our clients, proving that good design doesn’t need to add space to add value.

Bâtiment des années 30, cet ancien hôpital de jour transformé en habitation avait besoin d'être remis au goût de ses nouveaux propriétaires.
Les couleurs passent d'une pièce à une autre, et nous accompagnent dans la maison. L'artiste Resco à su mélanger ces différentes couleurs pour les rassembler dans ce grand escalier en chêne illuminé par une verrière.
Les sérigraphies, source d'inspiration dès le départ de la conception, se marient avec les couleurs choisies.
Des meubles sur-mesure structurent et renforcent l'originalité de chaque espace, en mélangeant couleur, bois clair et carrelage carré.
Avec les rendus 3D, le but du projet était de pouvoir visualiser les différentes solutions envisageable pour rendre plus chaleureux le salon, qui était tout blanc. De plus, il fallait ici réfléchir sur une restructuration de la bibliothèque / meuble TV.

Darkest green base cabinets were paired with off white wall units and walnut cladding to create a beautiful modern kitchen. Details include a slim profile ceramic worktop and splashback, oak block herringbone floor, wrap around kitchen shelf and black and brass wall lights.

A complete renovation of the ground floor of a victorian property in Wandsworth south london. We opened up the back of the hous eto create one big open plan space moving the kitchen and bringing in large sliding doors to connect the outside with inside. A large shaker style kitchen with modern handles and traditional glass light fittings.

The brief from the homeowners was that an existing antique buffet & hutch and also a painted, timber island trolley were to be retained and used as inspiration for the new kitchen cabinetry. The colours of the new cabinets were directly inspired by these antique items with the soft, olive hue drawn from the distressed, island trolley. The kitchen design however takes a more contemporary approach with engineered quartz benchtops and splashbacks, clean lines and modern appliances including a fully integrated dishwasher. The homeowners were thrilled with the improved functionality of their new kitchen as well as the ease at which it fits into their traditional style home.

Кухня сложного оливкового оттенка стала отправной точкой всего интерьера. Материал фасадов массив дерева. Фото Маргарита Кунник

With a busy working lifestyle and two small children, Burlanes worked closely with the home owners to transform a number of rooms in their home, to not only suit the needs of family life, but to give the wonderful building a new lease of life, whilst in keeping with the stunning historical features and characteristics of the incredible Oast House.

Davonport Holkham shaker-style cabinetry with exposed butt hinges was chosen for a classic look and its smaller proportions in this Victorian country kitchen. Hand painted in a beautiful light stone (Slate 11 – from Paint & Paper Library) and heritage green (Farrow & Ball’s studio green), the colour scheme provides the perfect canvas for the antique-effect brushed brass accessories. A traditional style white porcelain butler sink with brass taps is positioned in front of the large sash window, providing a stylish focal point when you enter the room. Then at the heart of the kitchen is a freestanding-style island (topped with the same white quartz worktop as the rest of the room). Designed with plenty of storage in the way of cupboards and drawers (as well as breakfast bar seating for 2), it acts as a prep table that is positioned in easy reach of the professional quality Miele induction hob and ovens. These elements help nod to the heritage of the classic country kitchen that would have originally been found in the property.
Out of the main cooking zone, but in close proximity to seating on the island, a breakfast cupboard/drinks cabinet houses all of Mr Edward’s coffee gadgets at worktop level. Above, several shelves finished with opulent mirrored glass and back-lit lights showcase the couples’ selection of fine cut glassware. This creates a real wow feature in the evening and can be seen from the couples’ large round walnut dining table which is positioned with views of the English-country garden. The overall style of the kitchen is classic, with a very welcoming and homely feel. It incorporates pieces of charming antique furniture with the clean lines of the hand painted Davonport cabinets marrying the old and the new.

Disguised broom storage, spice pullout and other fun accessories are hidden behind the cabinet doors.
Kitchen with Green Cabinets and Black Appliances Ideas and Designs
2


