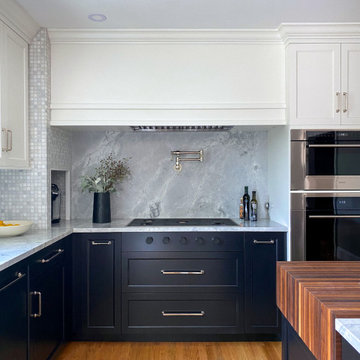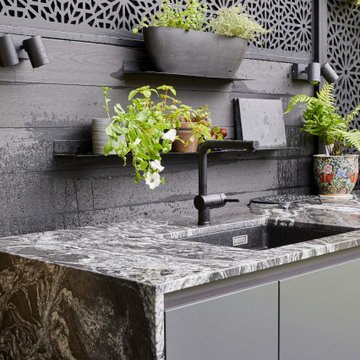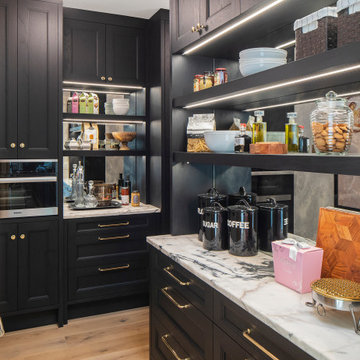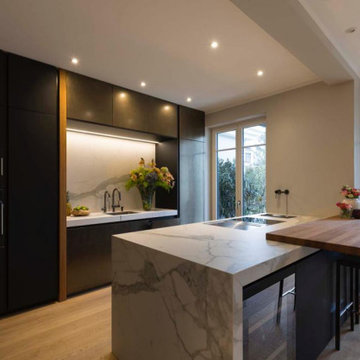Kitchen with Black Cabinets and Yellow Cabinets Ideas and Designs
Refine by:
Budget
Sort by:Popular Today
101 - 120 of 47,045 photos
Item 1 of 3

© Lassiter Photography | ReVisionCharlotte.com
| Interior Design: Valery Huffenus

Modern Luxury Black, White, and Wood Kitchen By Darash design in Hartford Road - Austin, Texas home renovation project - featuring Dark and, Warm hues coming from the beautiful wood in this kitchen find balance with sleek no-handle flat panel matte Black kitchen cabinets, White Marble countertop for contrast. Glossy and Highly Reflective glass cabinets perfect storage to display your pretty dish collection in the kitchen. With stainless steel kitchen panel wall stacked oven and a stainless steel 6-burner stovetop. This open concept kitchen design Black, White and Wood color scheme flows from the kitchen island with wooden bar stools to all through out the living room lit up by the perfectly placed windows and sliding doors overlooking the nature in the perimeter of this Modern house, and the center of the great room --the dining area where the beautiful modern contemporary chandelier is placed in a lovely manner.

123 Remodeling's goal in this Evanston kitchen was to create a design that emphasized an elegantly minimalist aesthetic. We wanted to bring in the natural light and were influenced by the Scandinavian style, which includes functionality, simplicity, and craftsmanship. The contrast of the natural wood and dark cabinets boasts an elevated and unique design, which immediately catches your eye walking into this beautiful single-family home.

Kitchen design and remodel with black and white cabinetry, gray and white leathered quartzite countertop and slab backsplash, a marble niche, polished nickel fixtures and a butcher block walnut, Sub-Zero Wolf gas range top, stainless steel double oven, and refrigerator. Nearby fireplace has a newly designed mantel, tile surround and hearth, and painted to match black kitchen cabinetry.

So schön mit Bauherrn die Mut zu Farbe haben!
Und Freude an Tapeten!
Der Küche ist jetzt offen zum Flur, und eine goldene Tresen ist der Mittelpunkt des Geschehens!

The living, dining, and kitchen opt for views rather than walls. The living room is encircled by three, 16’ lift and slide doors, creating a room that feels comfortable sitting amongst the trees. Because of this the love and appreciation for the location are felt throughout the main floor. The emphasis on larger-than-life views is continued into the main sweet with a door for a quick escape to the wrap-around two-story deck.

A beautiful bespoke indoor kitchen that links effortlessly to the outdoors. The sliding doors can be opened to provide a kitchen in a single line layout with an outdoor food preparation and cooking space – perfect for entertaining and family life.
Stunning Black Beauty Sensa stone helps to link the spaces with a full height upstand and work surface. This has been coupled with Silestone Eternal Staturio on the waterfall kitchen island in a matt finish. Matt black handleless kitchen cabinetry, a black Quooker tap, black Blanco undermount sink and appliances from Miele complete this super stylish and sophisticated kitchen in Lewisham.

Moderne Küche mit schwarz matten Fronten. Nischenbereich in Eiche geölt.

beautiful tuxedo kitchen with herringbone tile on the back of the island

Minimalist Moline, Illinois kitchen design from Village Home Stores for Hazelwood Homes. Skinny Shaker style cabinetry from Dura Supreme and Koch in a combination of painted black and Rift Cut Oak Natural finishes. COREtec luxury plank floating floors and lighting by Hudson Valley’s Midcentury Modern Mitzi line also featured.

My clients are big chefs! They have a gorgeous green house that they utilize in this french inspired kitchen. They were a joy to work with and chose high-end finishes and appliances! An 86" long Lacranche range direct from France, True glass door fridge and a bakers island perfect for rolling out their croissants!

Lauren Smyth designs over 80 spec homes a year for Alturas Homes! Last year, the time came to design a home for herself. Having trusted Kentwood for many years in Alturas Homes builder communities, Lauren knew that Brushed Oak Whisker from the Plateau Collection was the floor for her!
She calls the look of her home ‘Ski Mod Minimalist’. Clean lines and a modern aesthetic characterizes Lauren's design style, while channeling the wild of the mountains and the rivers surrounding her hometown of Boise.

Granite matched with American Oak Solid Timber Frames and Condari Seneca cylindrical Rangehoods with Dulux Black Matt in surrounding cabinetry. With Four functional preparation areas. Base cupboards have Aluminium Luxe Finger recess handles whilst overheads were fingerpull overhang to fit the industrial brief and slimline look.

This Beautiful Multi-Story Modern Farmhouse Features a Master On The Main & A Split-Bedroom Layout • 5 Bedrooms • 4 Full Bathrooms • 1 Powder Room • 3 Car Garage • Vaulted Ceilings • Den • Large Bonus Room w/ Wet Bar • 2 Laundry Rooms • So Much More!
Kitchen with Black Cabinets and Yellow Cabinets Ideas and Designs
6





