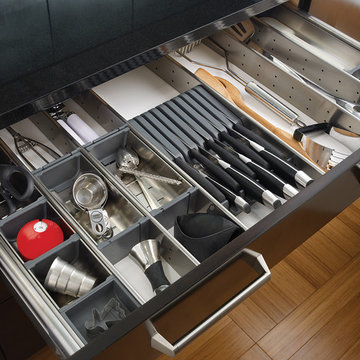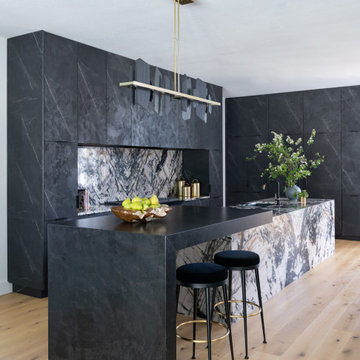Kitchen with Black Cabinets and Yellow Cabinets Ideas and Designs
Refine by:
Budget
Sort by:Popular Today
81 - 100 of 47,045 photos
Item 1 of 3

“After discussions with Zieba about design ideas and budgets we agreed to hire them to come up with create designs and they came back with three options. Ultimately, we merged some of the ideas from each of the options and came up with our design. With the design completed Zieba submitted a bid that was in line with our budget, and we hired them for the construction which was started in the beginning of September and scheduled for completion 4 months later.
The construction was completed on time and on budget & we are thrilled with the changes made to our home. Our experience from start to finish was exceptional including the design work, communication, execution, professionalism and craftsmanship of the construction. Additionally, they were patient with us, never got frustrated with our endless questions or need for handholding & they were even fun to work with.” - M. Waks

Moody black cabinets and warm white walls create a rich backdrop for family heirlooms and functional pieces displayed on an open shelf and antique brass hanging rail.

We chose a micro cement floor for this space, choosing a warm neutral that sat perfectly with the wall colour. This entire extension space was intended to feel like a bright and sunny contrast to the pattern and colour of the rest of the house. A sense of calm, space, and comfort exudes from the space. We chose linen and boucle fabrics for the furniture, continuing the restrained palette. The enormous sculptural kitchen is grounding the space, which we designed in collaboration with Roundhouse Design. However, to continue the sense of space and full-height ceiling scale, we colour-matched the kitchen wall cabinets with the wall paint colour. the base units were sprayed in farrow and ball 'Railings'.

Kitchen is Center
In our design to combine the apartments, we centered the kitchen - making it a dividing line between private and public space; vastly expanding the storage and work surface area. We discovered an existing unused roof penetration to run a duct to vent out a powerful kitchen hood.
The original bathroom skylight now illuminates the central kitchen space. Without changing the standard skylight size, we gave it architectural scale by carving out the ceiling to maximize daylight.
Light now dances off the vaulted, sculptural angles of the ceiling to bathe the entire space in natural light.

Kitchen renovation replacing the sloped floor 1970's kitchen addition into a designer showcase kitchen matching the aesthetics of this regal vintage Victorian home. Thoughtful design including a baker's hutch, glamourous bar, integrated cat door to basement litter box, Italian range, stunning Lincoln marble, and tumbled marble floor.

Diese Küche ist ein Phänomen. Auf kleinsten Raum finden sehr viele Elektrogeräte ihren Platz, ohne ins Auge zu fallen. Waschmaschine, Kühlschrank, Spülmaschine, alles elegant versteckt hinter edlen Fronten in matter Optik
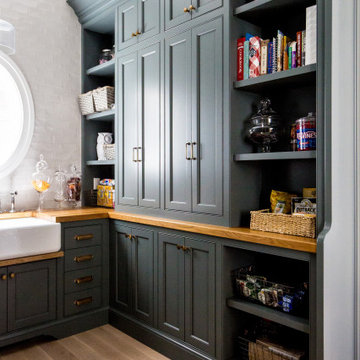
Butler pantries can store more than just food. By adding open shelving you can display your cookbooks, tableware, china, and even your gumball machine!

Modernizing a mid-century Adam's hill home was an enjoyable project indeed.
The kitchen cabinets are modern European frameless in a dark deep gray with a touch of earth tone in it.
The golden hard integrated on top and sized for each door and drawer individually.
The floor that ties it all together is 24"x24" black Terrazzo tile (about 1" thick).
The neutral countertop by Cambria with a honed finish with almost perfectly matching backsplash tile sheets of 1"x10" limestone look-a-like tile.
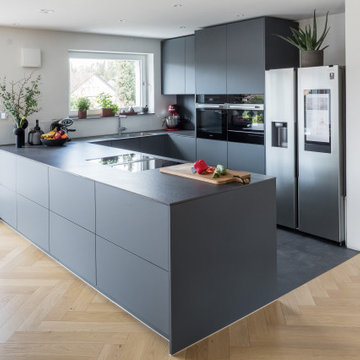
Viel Platz, beste Küchengeräte, ein edles Design und vor allem eine Arbeitsplatte aus besonders hartem und unempfindlichem Dekton machen die ideale Küche für Gastronomen aus, die auch privat gerne die Kochlöffel schwingen.
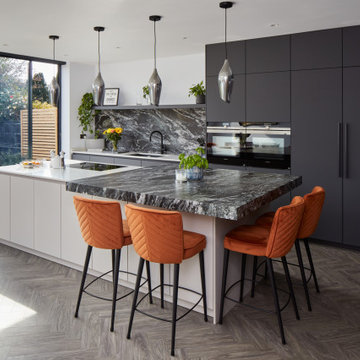
This stylish monochrome modern kitchen in Bickley features an ‘L’ shaped layout with a kitchen island. This allows for the open plan living space to be perfectly zoned. There is a practical ‘work-space’ on one side with the Siemens induction hob, ovens, fridge and freezer and seating on the other which is great for entertaining. Stunning Black Beauty Sensa stone has been used for a full height backsplash and for a featured raised section on the kitchen island. This has been coupled with a worktop in Compac Glaciar Quartz that reaches down to the floor.

© Lassiter Photography | ReVisionCharlotte.com
| Interior Design: Valery Huffenus
Kitchen with Black Cabinets and Yellow Cabinets Ideas and Designs
5

