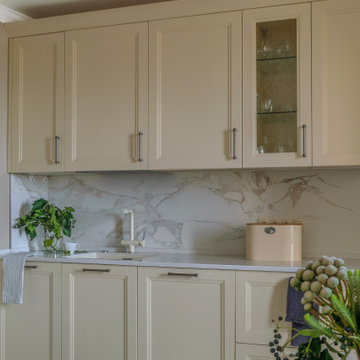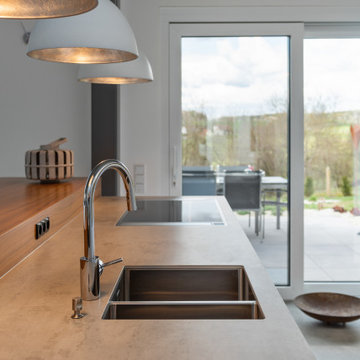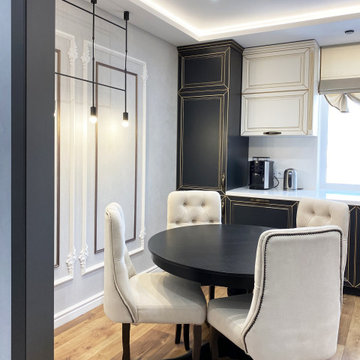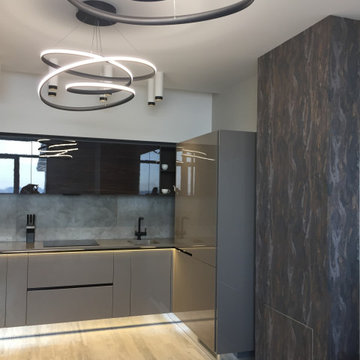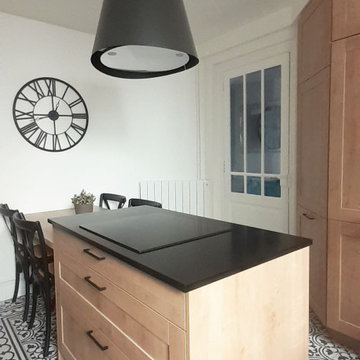Kitchen with an Integrated Sink and a Drop Ceiling Ideas and Designs
Refine by:
Budget
Sort by:Popular Today
121 - 140 of 776 photos
Item 1 of 3
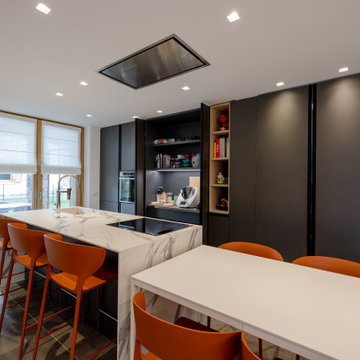
La colonna con le ante rientranti, invece, è un elemento di serie dell'azienda della cucina. Permette di aprire e nascondere le ante nei fianchi della colonna, per non avere l'ostacolo delle stesse durante l'operatività in cucina
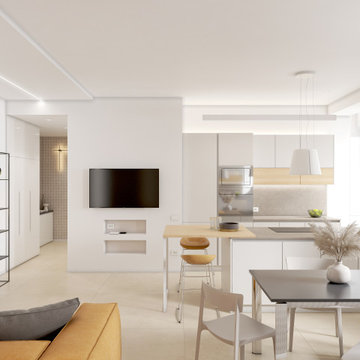
Progetto di zona giorno open-space in piccolo bilocale a Milano.
La cucina in laccato tortora si compone di zona lavello, colonne frigo e forno e grande isola centrale con piano cottura.
La composizione ha previsto l'inserimento di velette e controsoffittature con illuminazione a led per effetto scenografico dell'ambiente.
La parete di sfondo della zona pranzo è valorizzato da una carta da parati dai toni neutri.
A pavimento piastrelle in gres-porcellanato.
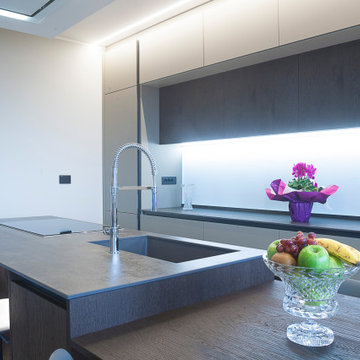
Una Cucina con bancone ad isola, fornito di retroilluminazione a led sottopiano. La cucina lineare ha un paraschizzi in vetro con retroilluminazione totale. Integrato nell'isola un tavolo pranzo sospeso con supporto in vetro.
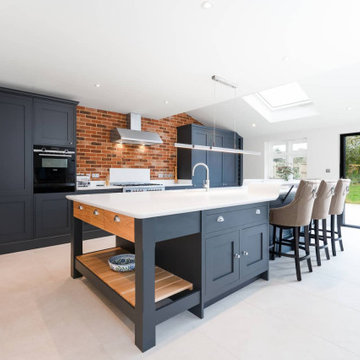
Range used: Audus Bespoke In-Frame Shaker
Worktop used: Corian (by client)
Appliances used: Siemens/ Quooker/ Blanco- range & extractor by client
Any additional info (tiles/storage/special request etc): double door larder wit internal worktop, tall storage units, units to work with curved Corian breakfast bar
Clients Objective: Chic and semi-industrial look, but with a good family space and room to entertain
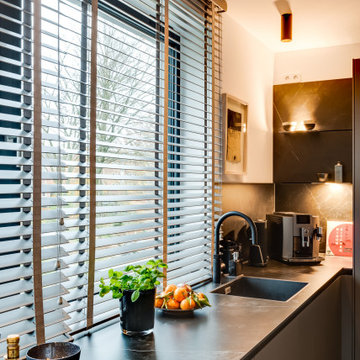
Große Fenster sorgen für ausreichendes Licht entlang der seitlichen Arbeitsfläche, die mit der Spüle abschließt und in der Ecke Raum für die Kaffeemaschine lässt. Darüber bietet ein einfaches Regal mit indirekter Beleuchtung einen Blickfang.
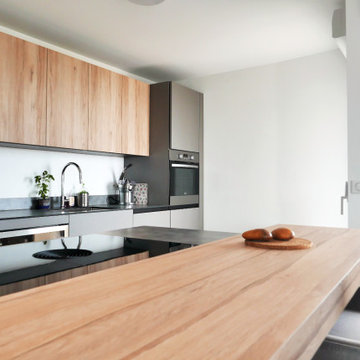
Rénovation partielle de ce grand appartement lumineux situé en bord de mer à La Ciotat. A la recherche d'un style contemporain, j'ai choisi de créer une harmonie chaleureuse et minimaliste en employant 3 matières principales : le blanc mat, le béton et le bois : résultat chic garanti !
Caractéristiques de cette décoration : Façades des meubles de cuisine bicolore en laque gris / grise et stratifié chêne. Plans de travail avec motif gris anthracite effet béton. Carrelage au sol en grand format effet béton ciré pour une touche minérale. Dans la suite parentale mélange de teintes blanc et bois pour une ambiance très sobre et lumineuse.
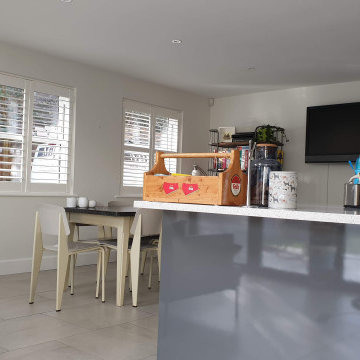
This kitchen was fully decorated - spray ceiling, brush and roll woodwork, and walls. Also, specialist magnetic paint was used on walls and wood around the kitchen units all painted in chalkboard paint. Dust-free systems and dust extractor was used all the time to keep the air clean and make work immaculate
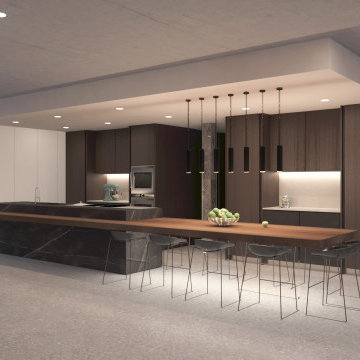
Ispirata alla tipologia a corte del baglio siciliano, la residenza è immersa in un ampio oliveto e si sviluppa su pianta quadrata da 30 x 30 m, con un corpo centrale e due ali simmetriche che racchiudono una corte interna.
L’accesso principale alla casa è raggiungibile da un lungo sentiero che attraversa l’oliveto e porta all’ ampio cancello scorrevole, centrale rispetto al prospetto principale e che permette di accedere sia a piedi che in auto.
Le due ali simmetriche contengono rispettivamente la zona notte e una zona garage per ospitare auto d’epoca da collezione, mentre il corpo centrale è costituito da un ampio open space per cucina e zona living, che nella zona a destra rispetto all’ingresso è collegata ad un’ala contenente palestra e zona musica.
Un’ala simmetrica a questa contiene la camera da letto padronale con zona benessere, bagno turco, bagno e cabina armadio. I due corpi sono separati da un’ampia veranda collegata visivamente e funzionalmente agli spazi della zona giorno, accessibile anche dall’ingresso secondario della proprietà. In asse con questo ambiente è presente uno spazio piscina, immerso nel verde del giardino.
La posizione delle ampie vetrate permette una continuità visiva tra tutti gli ambienti della casa, sia interni che esterni, mentre l’uitlizzo di ampie pannellature in brise soleil permette di gestire sia il grado di privacy desiderata che l’irraggiamento solare in ingresso.
La distribuzione interna è finalizzata a massimizzare ulteriormente la percezione degli spazi, con lunghi percorsi continui che definiscono gli spazi funzionali e accompagnano lo sguardo verso le aperture sul giardino o sulla corte interna.
In contrasto con la semplicità dell’intonaco bianco e delle forme essenziali della facciata, è stata scelta una palette colori naturale, ma intensa, con texture ricche come la pietra d’iseo a pavimento e le venature del noce per la falegnameria.
Solo la zona garage, separata da un ampio cristallo dalla zona giorno, presenta una texture di cemento nudo a vista, per creare un piacevole contrasto con la raffinata superficie delle automobili.
Inspired by sicilian ‘baglio’, the house is surrounded by a wide olive tree grove and its floorplan is based on 30 x 30 sqm square, the building is shaped like a C figure, with two symmetrical wings embracing a regular inner courtyard.
The white simple rectangular main façade is divided by a wide portal that gives access to the house both by
car and by foot.
The two symmetrical wings above described are designed to contain a garage for collectible luxury vintage cars on the right and the bedrooms on the left.
The main central body will contain a wide open space while a protruding small wing on the right will host a cosy gym and music area.
The same wing, repeated symmetrically on the right side will host the main bedroom with spa, sauna and changing room. In between the two protruding objects, a wide veranda, accessible also via a secondary entrance, aligns the inner open space with the pool area.
The wide windows allow visual connection between all the various spaces, including outdoor ones.
The simple color palette and the austerity of the outdoor finishes led to the choosing of richer textures for the indoors such as ‘pietra d’iseo’ and richly veined walnut paneling. The garage area is the only one characterized by a rough naked concrete finish on the walls, in contrast with the shiny polish of the cars’ bodies.
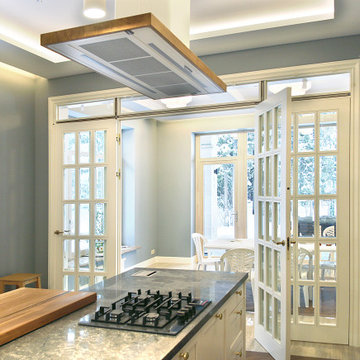
Кухня, как сердце дома, претерпевала большое количество изменений. На остров перемещалась то варочная панель, то раковина. Барная стойка то приподнималась над рабочей поверхностью острова, то опять опускалась. Стол для завтраков то появлялся у окна, то опять исчезал. Учитывалось все: и сценарии проходного движения через кухню, и привычки приготовления еды и перемещения по кухне каждого члена семьи и то, где каждому приятно завтракать и куда смотреть. Барная стойка, выполненная из слэба массива натурального дерева, «разбавляет» строгость кухонных фасадов.
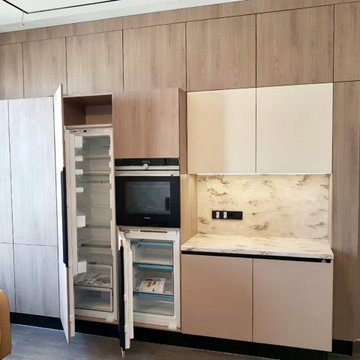
Кухонный гарнитур выполнен из фасадов EGGER, фасадов SAVIOLA. Пространство до потолка заполняют антресоли. Мойка гранитная, Нижние фасады без ручек, установлен профиль GOLA, верхние фасады без ручек открываются от нажатия (петли BLUM/TIP-ON), подсветка врезная, отдельно встроены холодильник и морозильник.
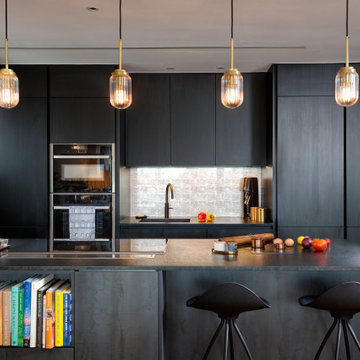
A super sleek, kitchen to answer the 'clubby feel' brief. with dramatic dark distressed metal and wood panelling, copper gold textured eglomise reverse painted glass splashback, blown-glass pendants. Cooking station, breakfast bar, cookery books, it's all within reach. A stacked washer and dryer is concealed in one of the columns.
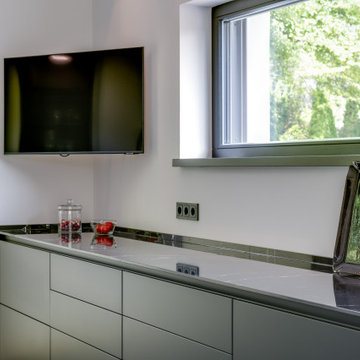
Gegenüber von Schrankwand und Kücheninsel wurde eine breite Schrankfront mit großzügigen Stellflächen positioniert. Geräumige Schubfächer ohne Griffe sorgen für Stauraum nach Bedarf, während die Steckdosen über der Stellfläche diese auch als Arbeitsfläche nutzen lassen. Ein Fernseher über der Arbeitsplatte bietet Multimediavergnügen mit guter Sicht von jedem Platz der Küche aus.
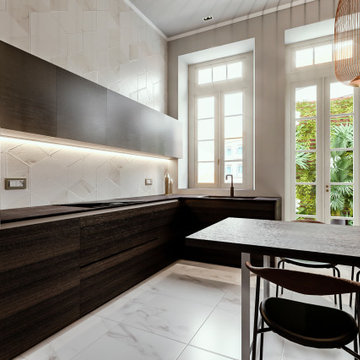
Progetto d’interni di un appartamento di circa 200 mq posto al quinto piano di un edificio di pregio nel Quadrilatero del Silenzio di Milano che sorge intorno all’elegante Piazza Duse, caratterizzata dalla raffinata architettura liberty. Le scelte per interni riprendono stili e forme del passato completandoli con elementi moderni e funzionali di design.
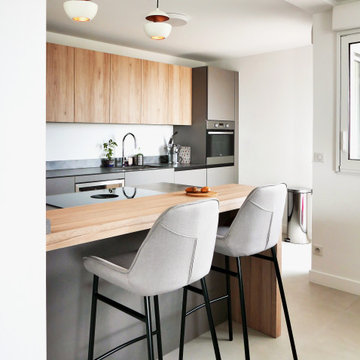
Rénovation partielle de ce grand appartement lumineux situé en bord de mer à La Ciotat. A la recherche d'un style contemporain, j'ai choisi de créer une harmonie chaleureuse et minimaliste en employant 3 matières principales : le blanc mat, le béton et le bois : résultat chic garanti !
Caractéristiques de cette décoration : Façades des meubles de cuisine bicolore en laque gris / grise et stratifié chêne. Plans de travail avec motif gris anthracite effet béton. Carrelage au sol en grand format effet béton ciré pour une touche minérale. Dans la suite parentale mélange de teintes blanc et bois pour une ambiance très sobre et lumineuse.
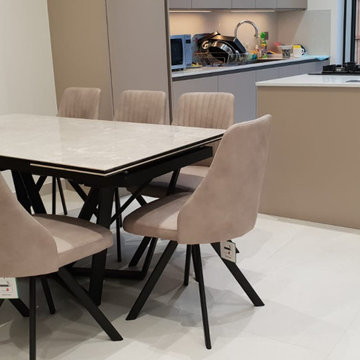
The client chose Siemens Appliances with the hob and down draft extractor on the island with a sleek contemporary finish. Here the clients space had an angled wall which we designed a tapered island to accommodate the clients full brief. The soft neutral tones in this open plan living space was a perfect choice to complement the neutral decor to open of the space.
Kitchen with an Integrated Sink and a Drop Ceiling Ideas and Designs
7
