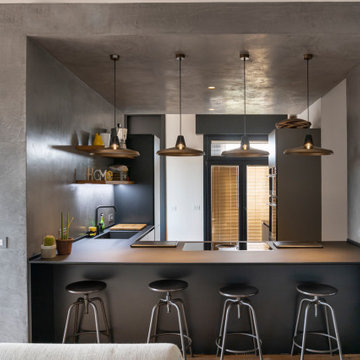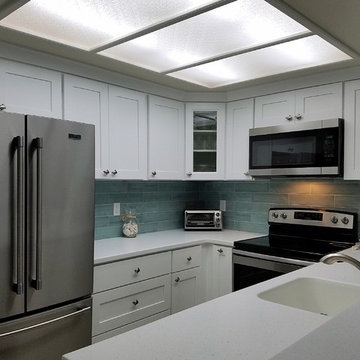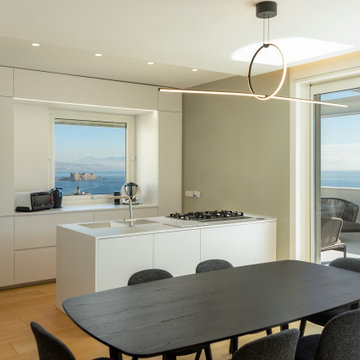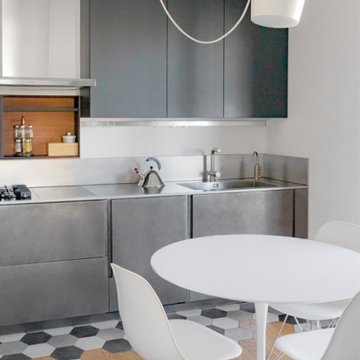Kitchen with an Integrated Sink and a Drop Ceiling Ideas and Designs
Refine by:
Budget
Sort by:Popular Today
61 - 80 of 776 photos
Item 1 of 3
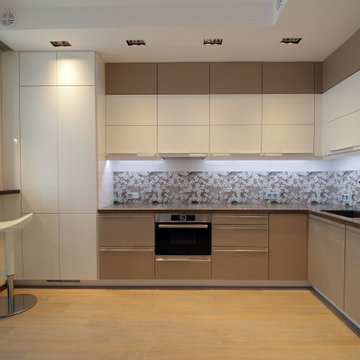
Элегантная кухня Дина в современном стиле.
Пространство кухни использовано максимально рационально.
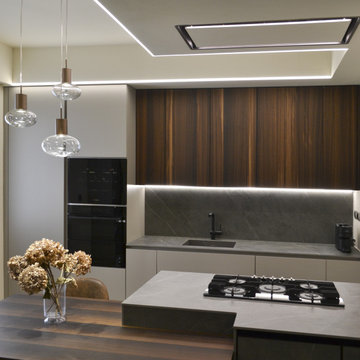
Isola con piano cottura e cappa incassata nel ribassamento in cartongesso.
Piano tavolo integrato ribassato in legno.
Colonne in finitura laccata beige e pensili in legno di eucalipto scuro
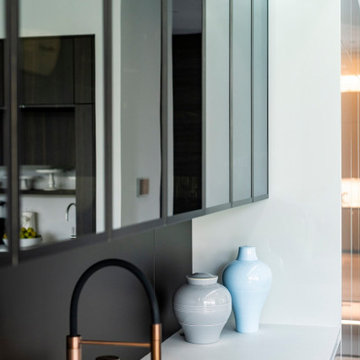
Serenity Indian Wells luxury home modern mirrored kitchen cabinets. Photo by William MacCollum.
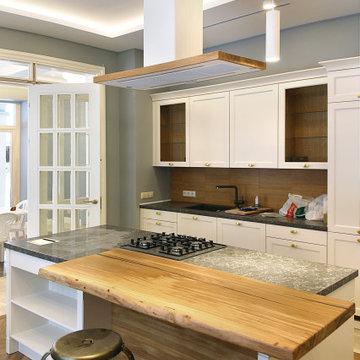
Кухня, как сердце дома, претерпевала большое количество изменений. На остров перемещалась то варочная панель, то раковина. Барная стойка то приподнималась над рабочей поверхностью острова, то опять опускалась. Стол для завтраков то появлялся у окна, то опять исчезал. Учитывалось все: и сценарии проходного движения через кухню, и привычки приготовления еды и перемещения по кухне каждого члена семьи и то, где каждому приятно завтракать и куда смотреть. Барная стойка, выполненная из слэба массива натурального дерева, «разбавляет» строгость кухонных фасадов.
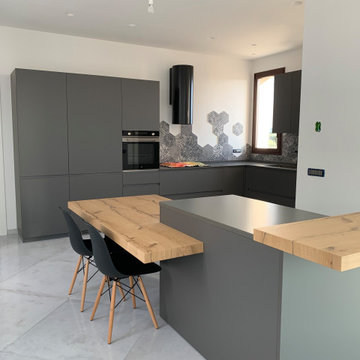
Uno spazio aperto, nessuna divisione tra la cucina e la zona giorno. Questa cucina si inserisce in modo armonioso nello spazio di vita quotidiana e sottolinea la sua importanza come fulcro della casa. L'accostamento tra i diversi materiali e i dislivelli tra la penisola, il piano della cucina e il tavolo, donano quella dinamicità propria dei tempi che stiamo vivendo. Una casa moderna, pratica e funzionale.
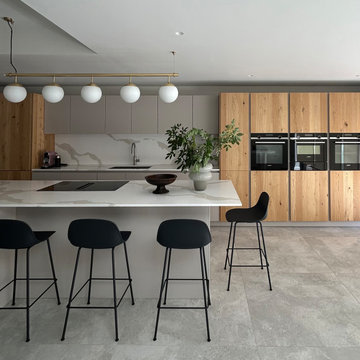
Large kitchen Extension with modern kitchen. We introduced some wood textures to add warmth and a Scandinavian feel. An extravagant linear pendant over the kitchen island with great impact.

Cette maison ancienne a été complètement rénovée du sol au toit. L'isolation a été repensée sous les toits et également au sol. La cuisine avec son arrière cuisine ont été complètement rénovées et optimisées.
Les volumes de l'étage ont été redessinés afin d'agrandir la chambre parentale, créer une studette à la place d'une mezzanine, créer une deuxième salle de bain et optimiser les volumes actuels. Une salle de sport a été créée au dessus du salon à la place de la mezzanine.
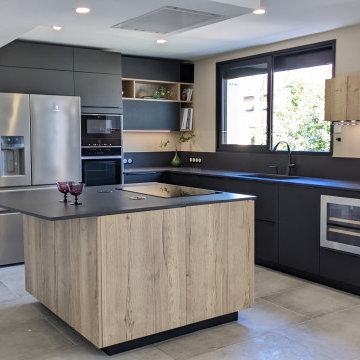
Une preuve supplémentaire que le noir mat et le chêne craquelé se marient à merveille, sans pour autant tomber dans l'excentricité. + d'infos / Conception : Céline Blanchet - Montage : Patrick CIL - Meubles : stratifié mat Fenix & chêne texturé Sagne - Plan de travail : Alliage Dekton Sirius texturé - Electroménagers : plaque AEG, hotte NOVY, fours Neff, lave vaisselle AEG, réfrigérateur Electrolux
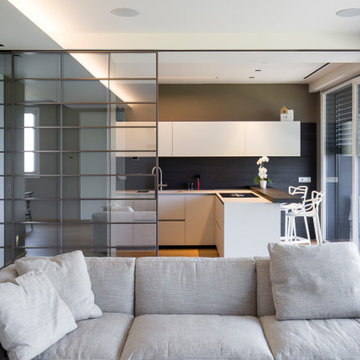
La cucina è separata dal soggiorno da una parete vetrata con riquadri metallici scorrevole, tale da consentire la continuità visiva tra gli spazi garantendo la loro specifica funzionalità.
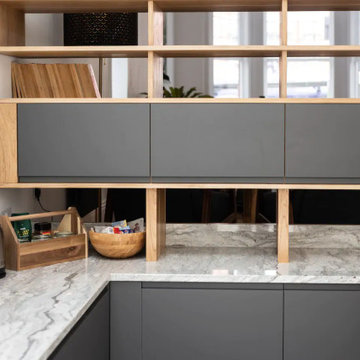
open plan kitchen from a full renovation of a 5 bedroom house in Brighton. The kitchen units were supplied by Howdens with a white storm granite worktop with water fall effect wrapping down both sides of the island. its hard to see from the pictures but this worktop has flecks of red in it, it is absolutely gorgeous in the flesh.
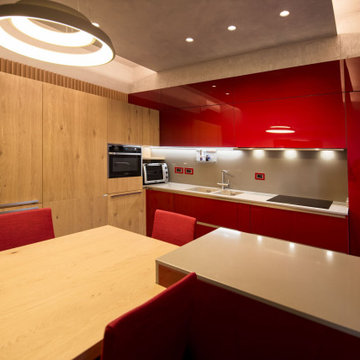
una cucina rossa per una personalità molto sensibile ai colori e all'arte. La cucina è un misto tra elementi di serie e altri realizzati su misura, come il rivestimento in rovere che contiene il mosaico.
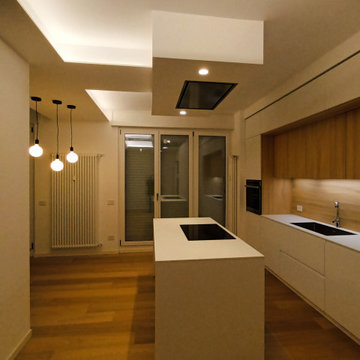
Un appartamento work in progress, una cucina aperta sul soggiorno in continuità con i materiali impiegati nel resto dell'appartamento, dalle linee semplici, lineari e dal sapore scandinavo.
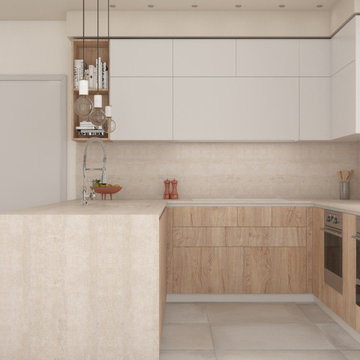
La cucina bicolore con parte basse in rovere chiaro e parte alta avorio trova spazio in un ambiente che funge anche da sala da pranzo. Il piano di lavoro e lo schienale paraschizzi in Dekton permette di realizzare la vasca lavello dello stesso materiale e di poter cucinare in un ambiente perfettamente sicuro e funzionale.

Die Küche als Durchgangsraum mit zwei Verbindungen zu anderen Zimmern ist eine echte Herausforderung, die in diesem Fall edel und unauffällig gelöst wurde. Sowohl die Hochschränke als auch der Küchenblock als Kochinsel lassen den Raum geschlossen wirken, während der seitliche Durchgang zum Nebenraum offen bleibt.
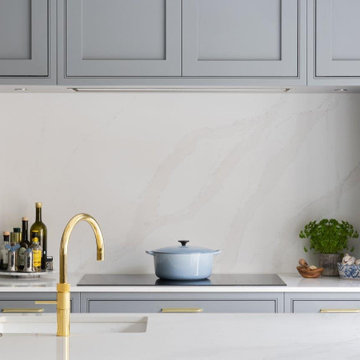
The owners of this kitchen had purchased a brand-new detached luxury house in Ascot, Berkshire which was designed and built by developers, Croft Homes.
Croft Homes introduced the owners to The Myers Touch to design and build a luxury kitchen that would not only be a central feature in their new open plan home but would mirror the premium interior finish and architectural features of the property.
Part of the owner's brief was to create a wow-factor kitchen that included cabinetry, materials and accessories in dark, moody tones that would match the opulent look of the rest of their home. The owners had a love of cooking and fine wine, so the design also had to allow them to cook, drink wine and enjoy not only together, but also for it allow them to entertain and host several friends and family events.
To answer their brief, The Myers Touch designed an elegant, timeless kitchen by choosing hand-crafted in-frame bespoke cabinetry made from a Tulipwood frame. Featuring elegant bead detailing, the cabinetry was finished in Farrow & Ball’s contemporary ‘Plummet’ grey tone for sophistication and a touch of drama. Blum interior drawers allowed for plenty of storage to ensure that the space remained tidy and uncluttered. Brass hinges and handles complement the cabinetry by adding a modern, contemporary touch to the traditional-style cabinets. The designer included a plinth skirting profile around the cabinetry to add detail and interest which looked timeless matched with the Herringbone flooring.
The bespoke cabinetry was designed around a statement Teca Home wine cabinet with feature integrated lighting that provided the ‘wow-factor’ and opulent style they desired. A Stainless Steel Fisher & Paykel Fridge Freezer was also included on the same cabinet row for ease of use when preparing food in the kitchen.
On the other cabinet wall, Siemens convention and steam-oven appliances frame the cabinetry around a Siemens induction hob that sits in front of a magnificent piece of Silestone Eternal Calacatta Gold acting as a splashback. The same Silestone natural stone worktops were also matched in a sleek, contrasting 20mm width to create a seamless look. Glass cabinetry was chosen above each of the ovens to display the owner’s favourite decorative items and add a touch of interior style.
To contrast with the grey-toned cabinetry, the large, central island unit was hand-painted in a dramatic Farrow & Ball ‘Hague Blue’ tone. An integrated sink with a chic Gold-finish Quooker PRO tap blends with the rest of the interior scheme. ‘Eternal Calacatta Gold’ stone worktops from Silestone match the hob worktop and splashback and were chosen to be a different thickness of 50mm to add grandeur and definition. Elegant brass-accented seating for up to 6 people allows for the owners to sit and prepare food together, socialise or host a meal for friends and family. To finish the scheme, the island is centred by a framed chandelier-style pendant to create a warm atmosphere and eye-catching interior feature.

Кухонный гарнитур выполнен из фасадов EGGER, фасадов SAVIOLA. Пространство до потолка заполняют антресоли. Мойка гранитная, Нижние фасады без ручек, установлен профиль GOLA, верхние фасады без ручек открываются от нажатия (петли BLUM/TIP-ON), подсветка врезная
Kitchen with an Integrated Sink and a Drop Ceiling Ideas and Designs
4
