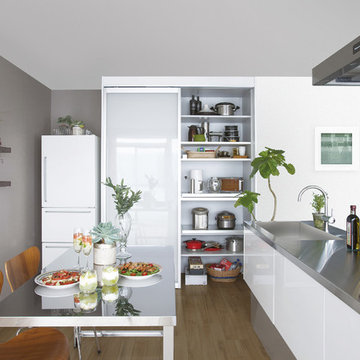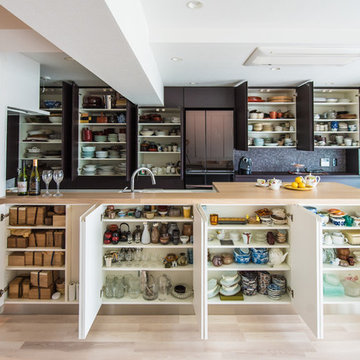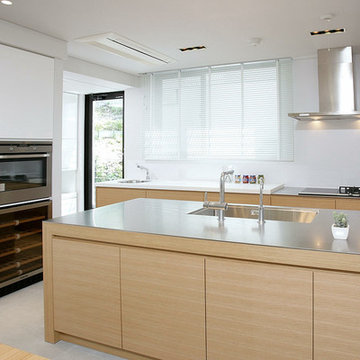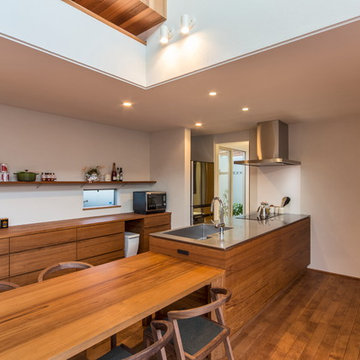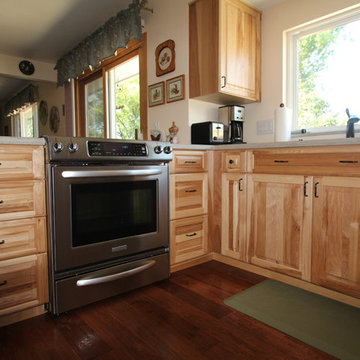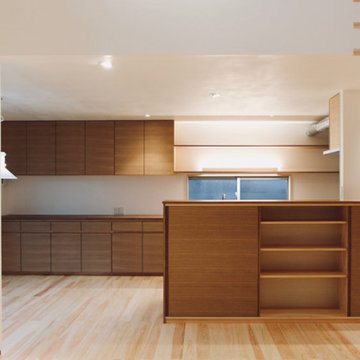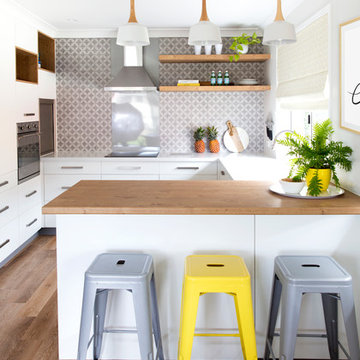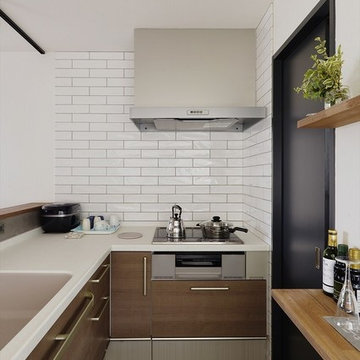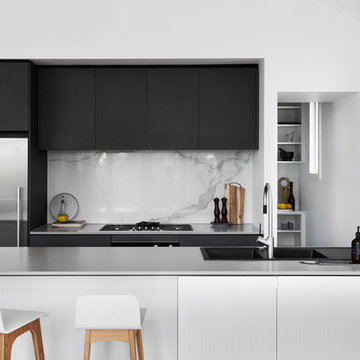Kitchen with an Integrated Sink and a Breakfast Bar Ideas and Designs
Refine by:
Budget
Sort by:Popular Today
101 - 120 of 4,750 photos
Item 1 of 3
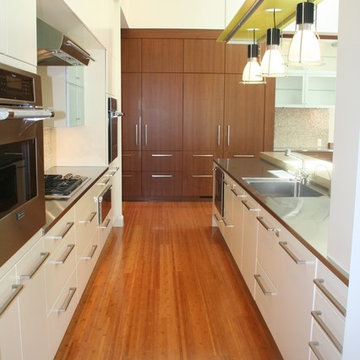
A view of the galley kitchen coming from the living room takes advantage of the tall wall with an integrated refrigerator and freezer. Ribbon sapele contrasting the white slab cabinetry in the galley way add warmth to the overall space.
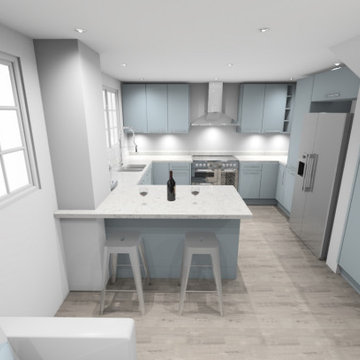
This project was to update a current kitchen space. Adding breakfast pantry into an understairs area, and creating a separate dining and seating space that was more in line with clients prefered layout. This was previously a long, awkward kitchen with a long walk between sink, hob and fridge, so had significant saftey failings.
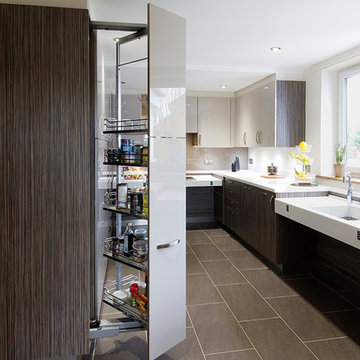
This kitchen is a wheelchair accessible kitchen designed by Adam Thomas of Design Matters. With two separate height-adjustable worktops, acrylic doors and brushed steel handles for comfortable use with impaired grip. The two Corian worktops are fully height adjustable and have raised edges on all four sides to contain hot spills and reduce the risk of injury. The integrated sink is special depth to enable good wheelchair access with no trailing pipework or wiring beneath. All supplies are contained in a space behind the modesty panels. There are safety stops on all four edges of the rise and fall units, including the bottom edge of the modesty panel, to protect feet and wheelchair footplates. The high quality pullout larder extends and also rotates for good access to the contents whilst reducing wheelchair repositioning. Photographs by Jonathan Smithies Photography. Copyright Design Matters KBB Ltd. All rights reserved.
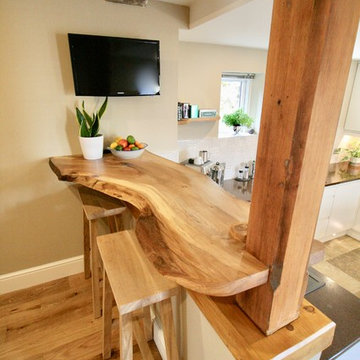
Contemporary open plan kitchen dining space with Scandinavian, Rustic and Moorish elements. This had been a dated and gloomy space but the fresh neutral colour palette and use of light oak has really lifted the rooms making it feel light and more spacious.
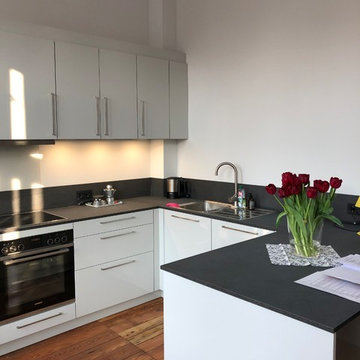
Nach der Vergrößerung ist eine helle und moderne Wohnküche entstanden, die noch den alten Holzdielenboden hat.
Feng Shui- Energie im Fluss
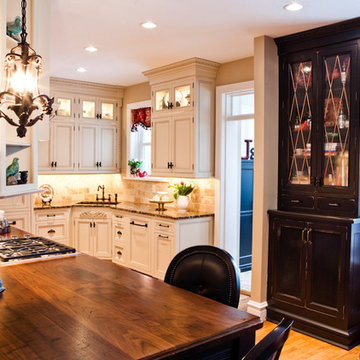
Denash Photography, Designed by Jenny Rausch
Kitchen view of angled corner granite undermount sink. Wood paneled refrigerator, wood flooring, island wood countertop, perimeter granite countertop, inset cabinetry, and decorative accents.
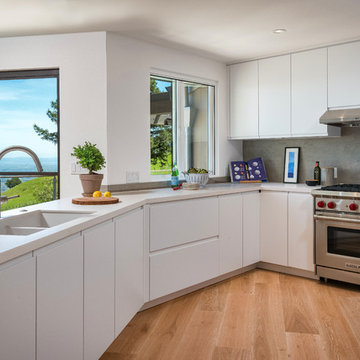
White modern kitchen with Wolf stainless steel appliances, concrete backsplash, steel doors
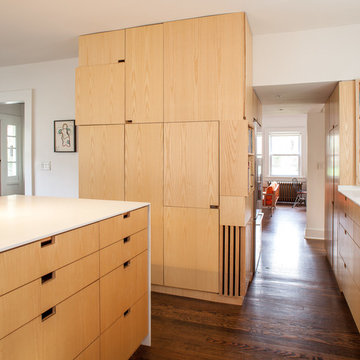
This interior project centered around the renovation to a kitchen in a house originally constructed in 1924. The scope included the removal of a non-structural partition to open the Kitchen to the Dining Room.
Counters were designed 4” higher than standard and provide a more suitable work surface as well as additional drawer storage.

Интерьер построен на балансе функциональности и эстетики.
Мы использовали практичные и износостойкие материалы, при этом визуально отражающие концепцию интерьера. На полу в зонах общего пользования – керамогранит крупного формата, 80х160см с фактурой бетона, на стенах декоративная штукатурка в нейтральном светло-сером оттенке с приятной мягкой фактурой микроцемента.

Ground floor extension of an end-of-1970s property.
Making the most of an open-plan space with fitted furniture that allows more than one option to accommodate guests when entertaining. The new rear addition has allowed us to create a clean and bright space, as well as to optimize the space flow for what originally were dark and cramped ground floor spaces.

A beautiful in-frame kitchen manufactured by our British supplier Stoneham in there 'Penshurst' range. A solid wood Oak painted door with inner cock beading, really sets this kitchen apart and painted in Farrow & Ball colours.
The island is over 4m in length and offers the perfect breakfast bar fro 4 people to enjoy tea and coffee int he mornings.
But the real 'wow' factor comes from the tall bank of units, that contain a hidden drink station and bar area behind mirrored pocket doors. With the rich walnut veneer interiors contrasting beautifully with the external door colour. Either side of them are two secret hidden doors, one leading to the utility room and the other leading to the children's playroom. No detail was left un-turned.
Kitchen with an Integrated Sink and a Breakfast Bar Ideas and Designs
6
