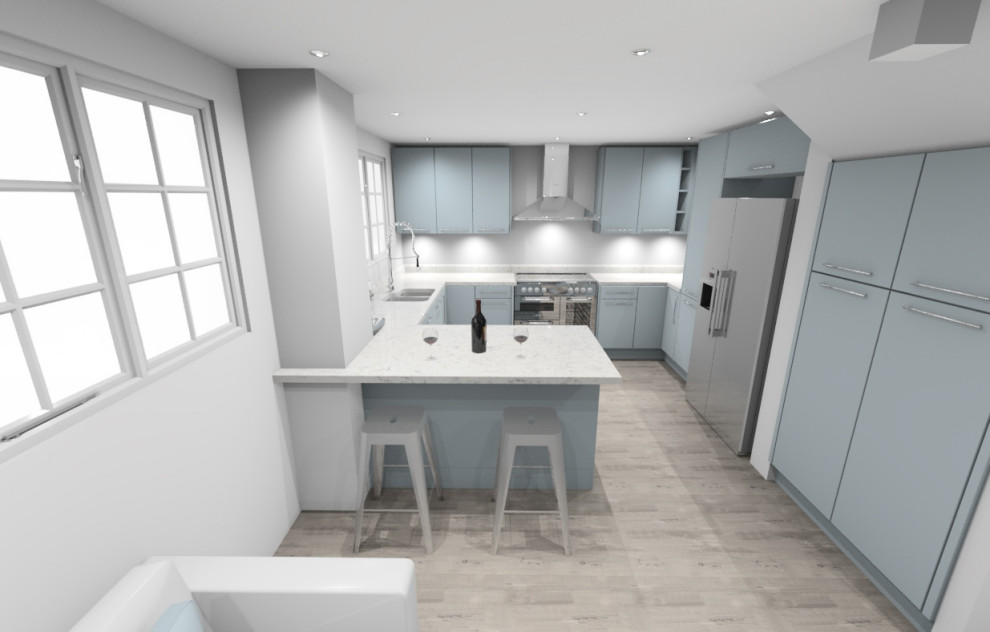
LK project
This project was to update a current kitchen space. Adding breakfast pantry into an understairs area, and creating a separate dining and seating space that was more in line with clients prefered layout. This was previously a long, awkward kitchen with a long walk between sink, hob and fridge, so had significant saftey failings.

Floor to ceiling cupboards. Smooth line. I like the breakfast bar but would prefer island so can walk around kitchen