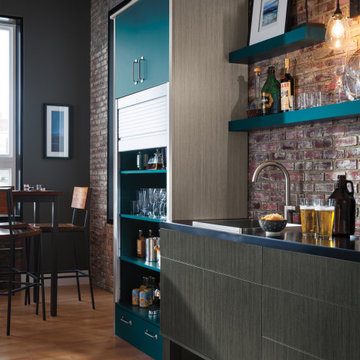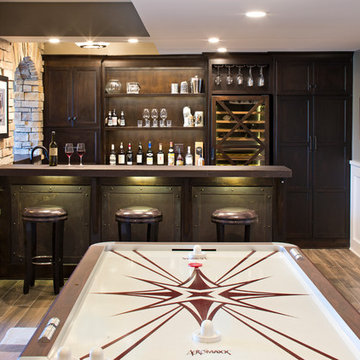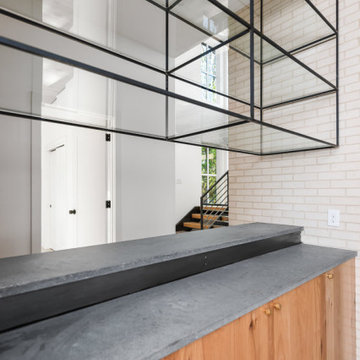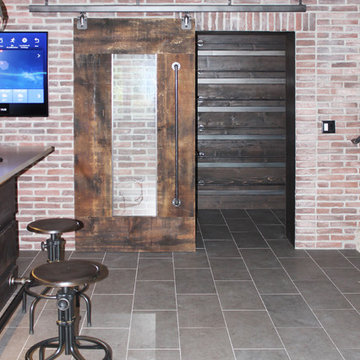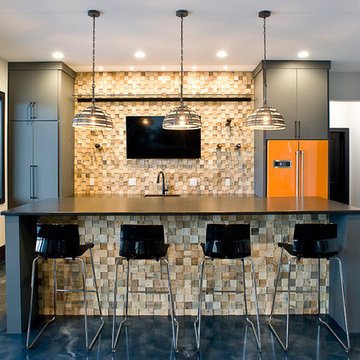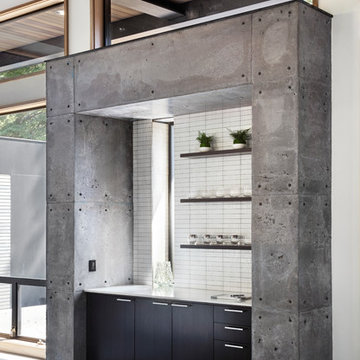Industrial Home Bar with Flat-panel Cabinets Ideas and Designs
Refine by:
Budget
Sort by:Popular Today
1 - 20 of 137 photos
Item 1 of 3
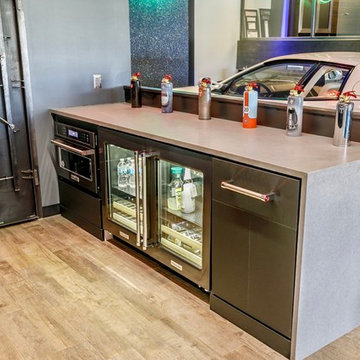
This strong, steady design is brought to you by Designer Diane Ivezaj who partnered with M1 Concourse in Pontiac, Michigan to ensure a functional, sleek and bold design for their spaces.

L+M's ADU is a basement converted to an accessory dwelling unit (ADU) with exterior & main level access, wet bar, living space with movie center & ethanol fireplace, office divided by custom steel & glass "window" grid, guest bathroom, & guest bedroom. Along with an efficient & versatile layout, we were able to get playful with the design, reflecting the whimsical personalties of the home owners.
credits
design: Matthew O. Daby - m.o.daby design
interior design: Angela Mechaley - m.o.daby design
construction: Hammish Murray Construction
custom steel fabricator: Flux Design
reclaimed wood resource: Viridian Wood
photography: Darius Kuzmickas - KuDa Photography

Full home bar with industrial style in Snaidero italian cabinetry utilizing LOFT collection by Michele Marcon. Melamine cabinets in Pewter and Tundra Elm finish. Quartz and stainless steel appliance including icemaker and undermount wine cooler. Backsplash in distressed mirror tiles with glass wall units with metal framing. Shelves in pewter iron.
Photo: Cason Graye Homes
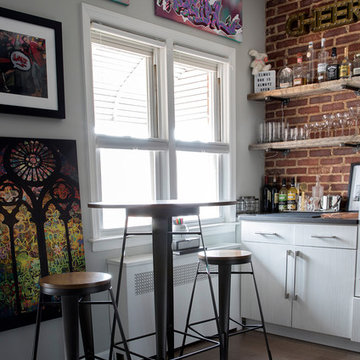
Kimberly Rose Dooley
Urban-style Great Room complete with Home bar, living area & dining area. Home bar features brick wall and wood shelves. Dining room features blue accent area rug and round dining table with pink velvet dining chairs. Living room includes royal blue tufted velvet sofa, geometric area rug and geometric bookshelves. Bright colors complete this Eclectic style.

Pool house galley kitchen with concrete flooring for indoor-outdoor flow, as well as color, texture, and durability. The small galley kitchen, covered in Ann Sacks tile and custom shelves, serves as wet bar and food prep area for the family and their guests for frequent pool parties.
Polished concrete flooring carries out to the pool deck connecting the spaces, including a cozy sitting area flanked by a board form concrete fireplace, and appointed with comfortable couches for relaxation long after dark. Poolside chaises provide multiple options for lounging and sunbathing, and expansive Nano doors poolside open the entire structure to complete the indoor/outdoor objective. Photo credit: Kerry Hamilton
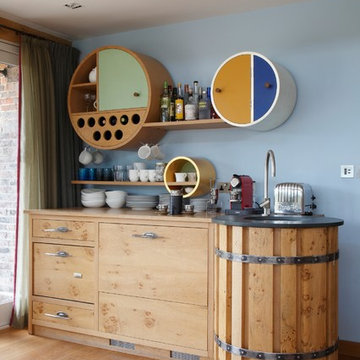
“The idea of the “three sisters” tea station was inspired by Chekhov’s famous play!” quips furniture designer Johnny Grey “For sisters read three cupboards seeking to find an identity in a modern world - but interpreted here as the difficulty of find space of all the storage needed – tea, coffee or a glass for an alcoholic beverage!”
Below the cupboards is a hot and cold water dispenser, drinks fridge and work surface which provides space for serving anyone visiting for a sociable drink.
Grey has cleverly mixed traditions in this piece. The rough oak barrel which houses a sink, and waste bin on the back of the door is reminiscent of an old wine barrel. It is made of solid English pippy oak with artisan metal bands commissioned from Paul Jobst.
The “three sisters” cupboards echo a refined Chinese tea house. They are made from laminated oak bent round formers in three diameters, in gold leaf and hand painted finishes. LED lights are imbedded in the back for night time illumination. This reinforces the circular shape and adds an interesting shadow line.
Industrial Home Bar with Flat-panel Cabinets Ideas and Designs
1

