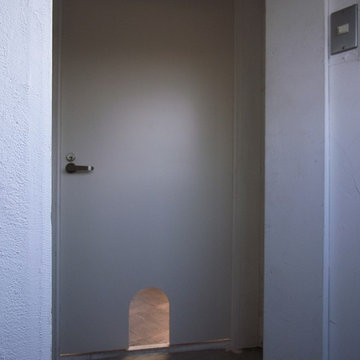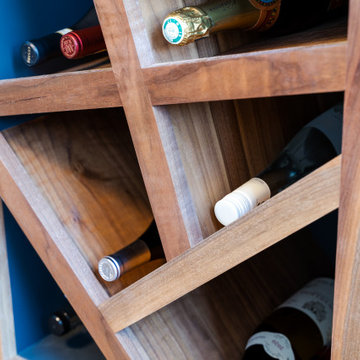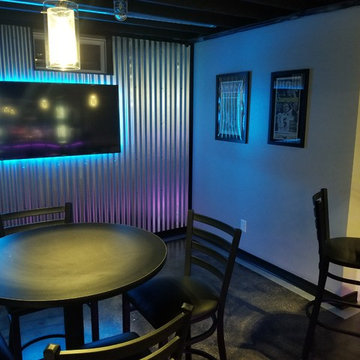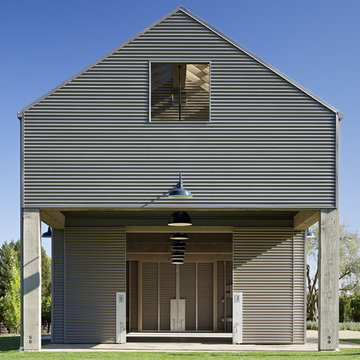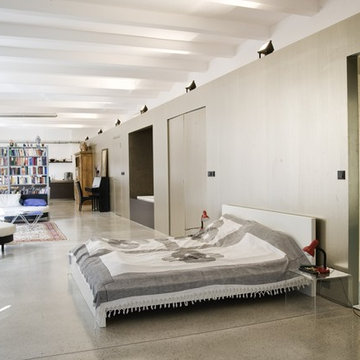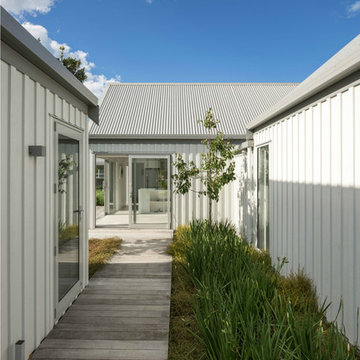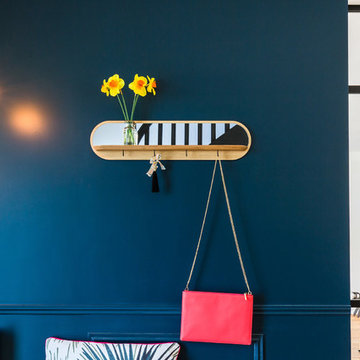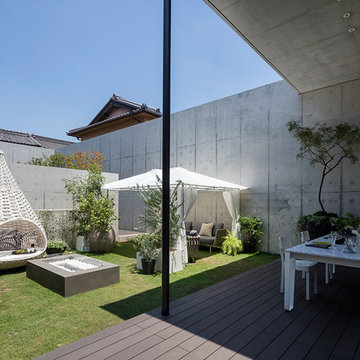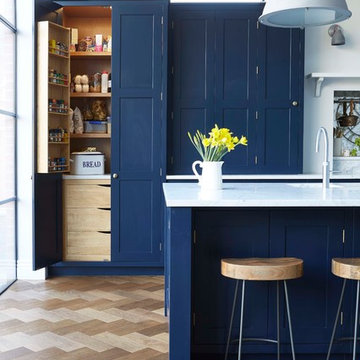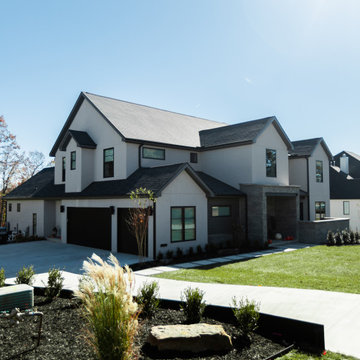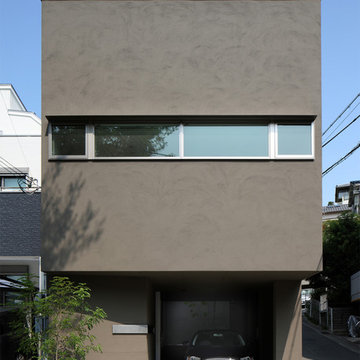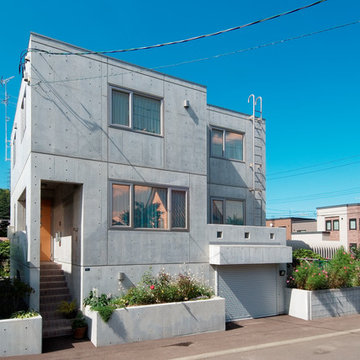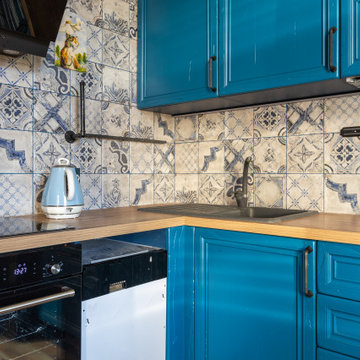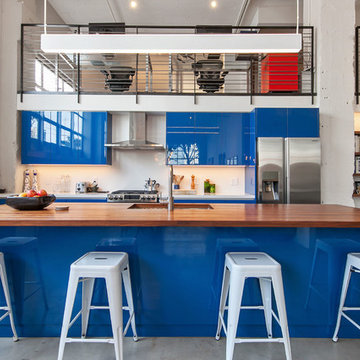Industrial Blue Home Design Photos
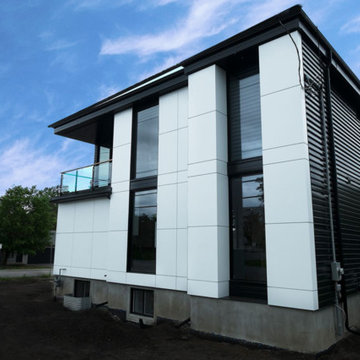
The ultra modern and industrial styling of the facade is both functional and beautiful. All exterior siding systems are resilient to weather. The unique white paneling is ACM panel which we fabricated off-site from our specialty contractors to give a seamless finish. The simplicity of using only two colors creates an impactful and unique exterior façade that is like no other.
The windows are all commercial grade with aluminum on both the exterior and interior. This is unique, as they were the first to be implemented in this style in Ottawa. These windows are a key design feature of the house, spanning from floor to ceiling (10 foot). The unique window systems created complexity to the project, however, we ensured industrial sealants were used to protect the window returns. We often utilize commercial applications in residential to increase the quality where necessary.
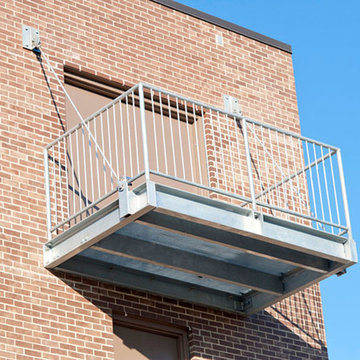
Custom commercial grade heavy steel galvanized balcony with grating for the city of Arlington Heights.
(312) 912-7405
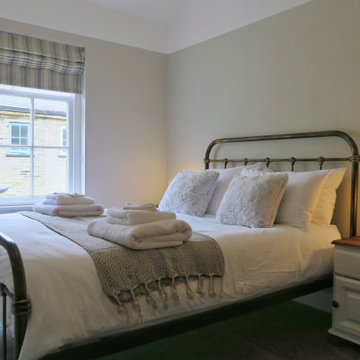
A modern and comfortable take on industrial style for a Listed Victorian cottage bedroom.
We’ve kept the colour scheme neutral here, using soft greys and white to soften the industrial theme. Don’t miss the painted ‘dado’ rail border at the top of the room. The furniture and blinds are bespoke made by us.

Photography by John Gibbons
This project is designed as a family retreat for a client that has been visiting the southern Colorado area for decades. The cabin consists of two bedrooms and two bathrooms – with guest quarters accessed from exterior deck.
Project by Studio H:T principal in charge Brad Tomecek (now with Tomecek Studio Architecture). The project is assembled with the structural and weather tight use of shipping containers. The cabin uses one 40’ container and six 20′ containers. The ends will be structurally reinforced and enclosed with additional site built walls and custom fitted high-performance glazing assemblies.
Industrial Blue Home Design Photos
6




















