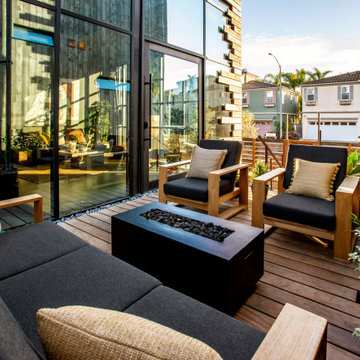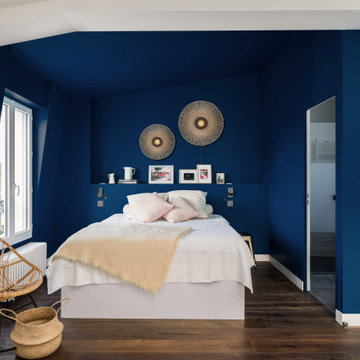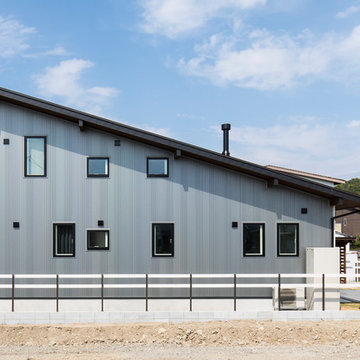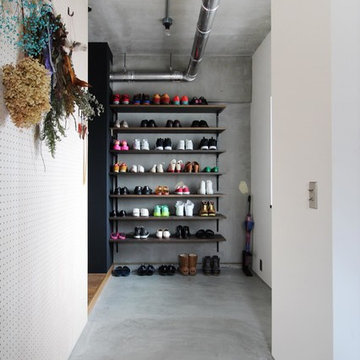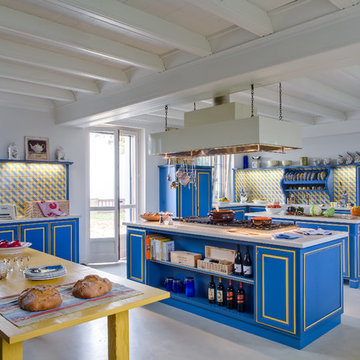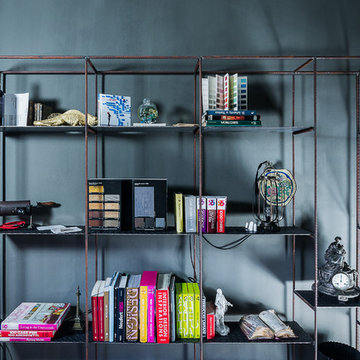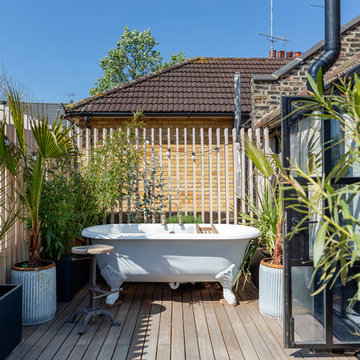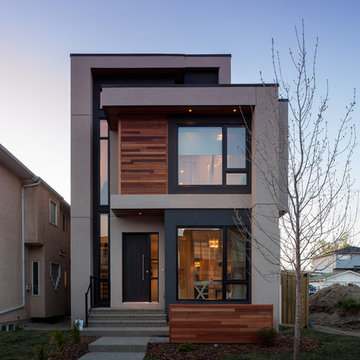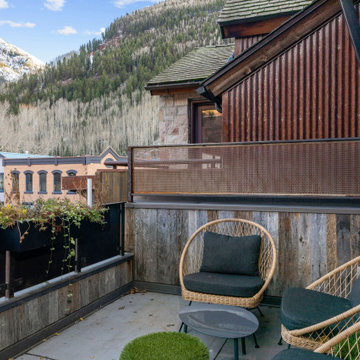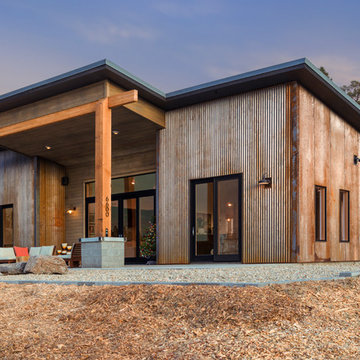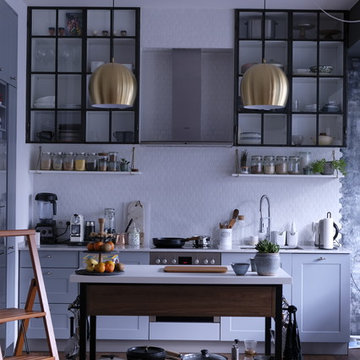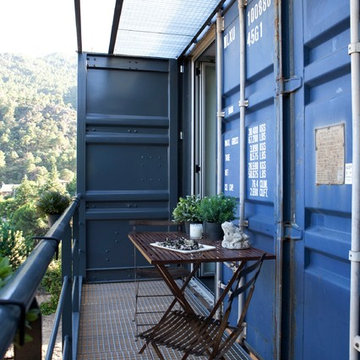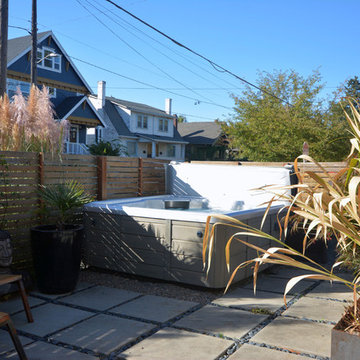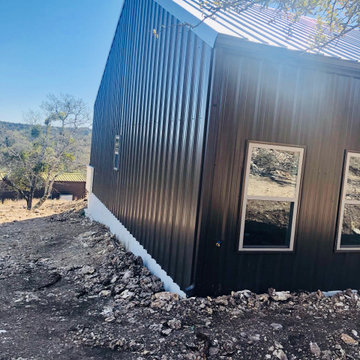Industrial Blue Home Design Photos
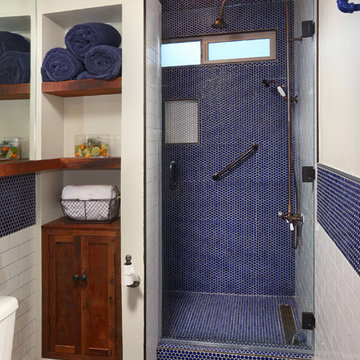
Blue and white bathroom using white subway tiles and and blue penny tiles. Stand up shower with unique shower head and windows.

Ticking every box on the client’s wish list, here is our single galley layout project located in Whittlesford. The owners of this property in this beautiful village embarked on a new project, transforming their outdated kitchen into something truly special, a Handmade Kitchen Company design at its core.
Defined by strong coloured cabinets and characterful quartz worktops, this design scheme brings a modern twist to our Classic In-Frame Shaker. Honouring traditional elements, it seamlessly integrates classic craftsmanship with details such as traditional cornices and a cock beaded front frame to ensure a timeless style.
At the hub is a generous-sized island where conversations can take place and cherished memories can be made with family and friends. Its large proportions meant that we could include an induction hob and surface hood that was close to the versatile cooking area.
To give the kitchen space a generous and indulgent colour, our client opted for this deep indigo hue – Dock Blue by Little Greene.
Further elevating the design and function of the kitchen is the Heartly Grey worktop. The right worktop elegantly ties a kitchen design together and this particular one ticks all the boxes for durability and high design.
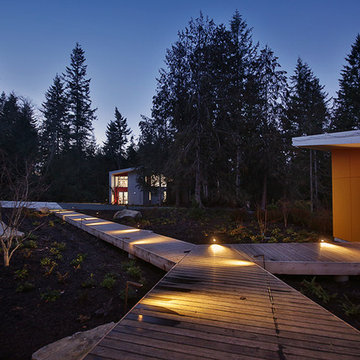
Photo provided by Spectrum Builders.
From left to right: garage (in red), "Meadow" artist's studio (orange-red), "Valley" artist's studio (orange). Photo taken from the central courtyard around which the buildings are arranged.
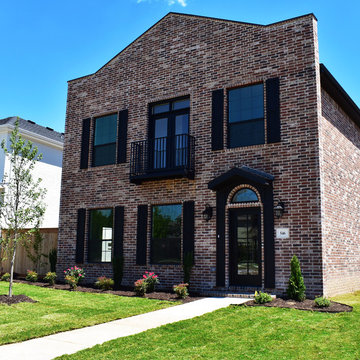
Elevation of Lot 23 Forest Hills in Fayetteville. Custom home featuring a red mixed brick, black shutters and black trim work.
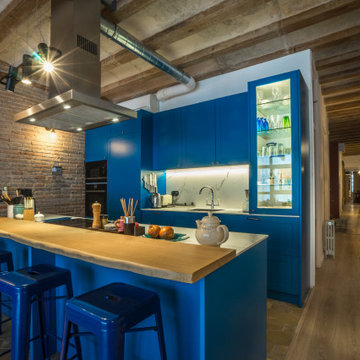
Gracias al equipo pluridisciplinar que forma Grup Arquia, podemos ofrecer un Servicio Global en tu Proyecto.
Arquitectura, Construcción e Inmobiliaria.
Industrial Blue Home Design Photos
8
