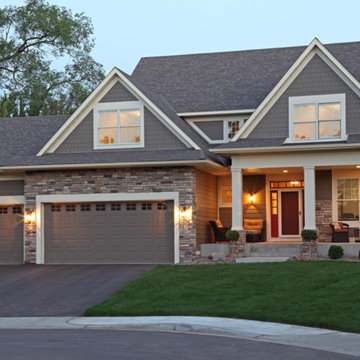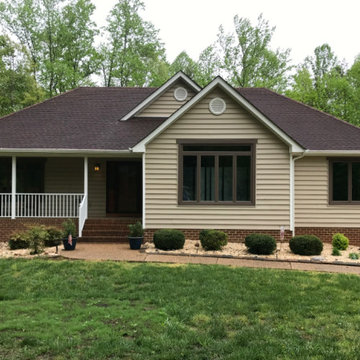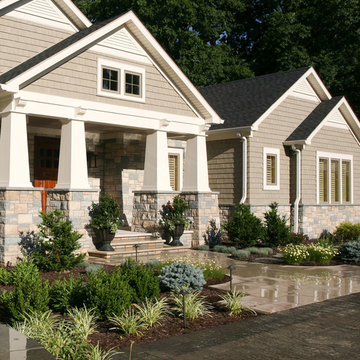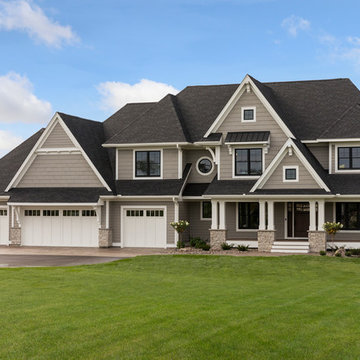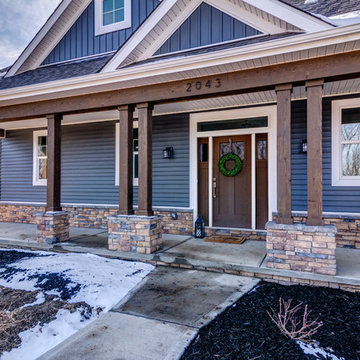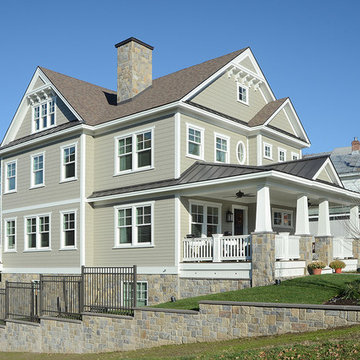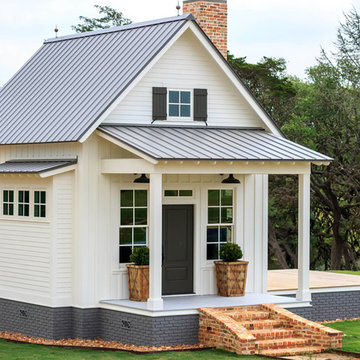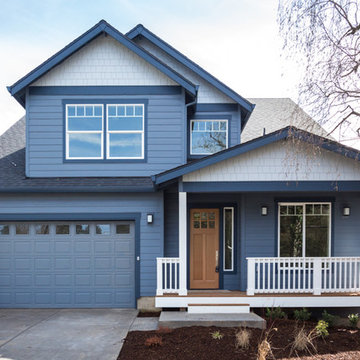House Exterior with Vinyl Cladding Ideas and Designs
Refine by:
Budget
Sort by:Popular Today
1 - 20 of 22,476 photos
Item 1 of 2
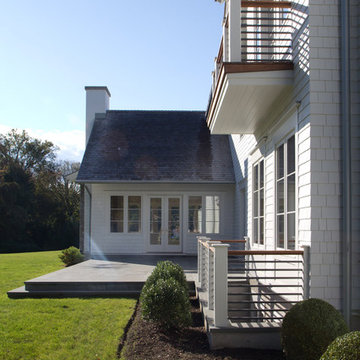
This new home features architectural forms that are rooted in traditional residential buildings, yet rendered with crisp clean contemporary materials.
Photographed By: Vic Gubinski
Interiors By: Heike Hein Home

Rancher exterior remodel - craftsman portico and pergola addition. Custom cedar woodwork with moravian star pendant and copper roof. Cedar Portico. Cedar Pavilion. Doylestown, PA remodelers

The welcoming Front Covered Porch of The Catilina. View House Plan THD-5289: https://www.thehousedesigners.com/plan/catilina-1013-5289/

While the majority of APD designs are created to meet the specific and unique needs of the client, this whole home remodel was completed in partnership with Black Sheep Construction as a high end house flip. From space planning to cabinet design, finishes to fixtures, appliances to plumbing, cabinet finish to hardware, paint to stone, siding to roofing; Amy created a design plan within the contractor’s remodel budget focusing on the details that would be important to the future home owner. What was a single story house that had fallen out of repair became a stunning Pacific Northwest modern lodge nestled in the woods!

Black vinyl board and batten style siding was installed around the entire exterior, accented with cedar wood tones on the garage door, dormer window, and the posts on the front porch. The dark, modern look was continued with the use of black soffit, fascia, windows, and stone.
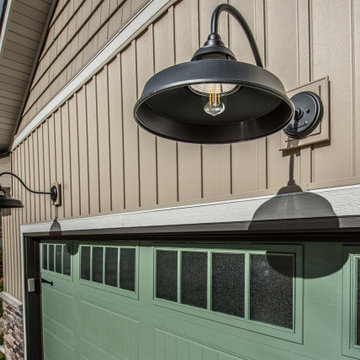
The entire house is grounded with new stone masonry wrapping the front porch and garage.
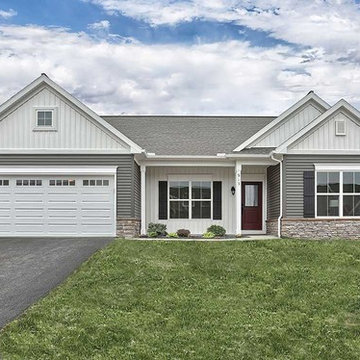
This 1-story home with inviting front porch includes a 2-car garage, 3 bedrooms and 2 full bathrooms. Hardwood flooring in the Foyer extends to the Family Room, Breakfast Area, Kitchen, and Laundry room. The Dining Room in the front of the home is adorned with elegant tray ceiling and craftsman style wainscoting and chair rail. The Family Room is accented by triple windows for plenty of sunlight and a cozy gas fireplace with stone surround. The Breakfast Area provides sliding glass door access to the deck. The Kitchen is well-appointed with HanStone quartz countertops with tile backsplash, an island with raised breakfast bar for eat-in seating, attractive cabinetry with crown molding, and stainless steel appliances. The Owner’s Suite, quietly situated to the back of the home, includes a large closet and a private bathroom with double bowl vanity and 5’ shower.
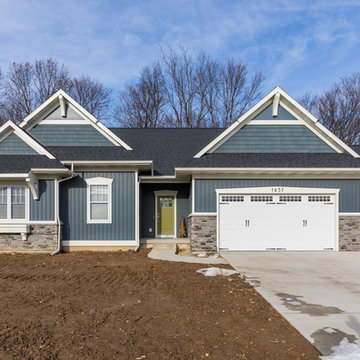
New custom home just completed in Byron Center! One of our most popular home layouts, this craftsman style ranch features an open layout with 1,810 square feet of space on the main floor with lots of gorgeous trimwork and so many unique, custom features throughout!
House Exterior with Vinyl Cladding Ideas and Designs
1
