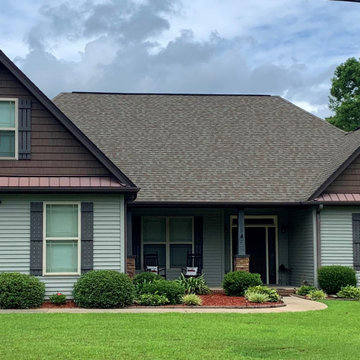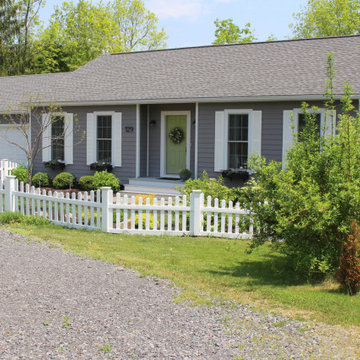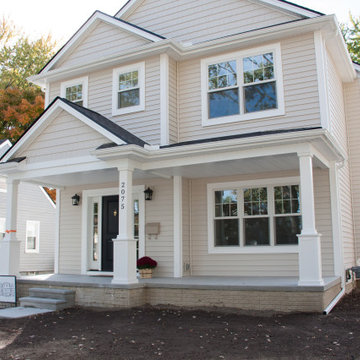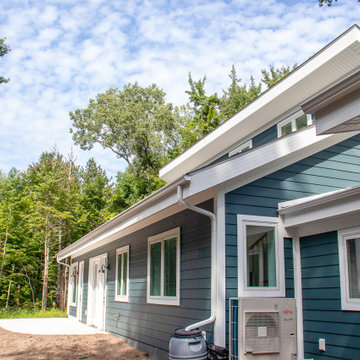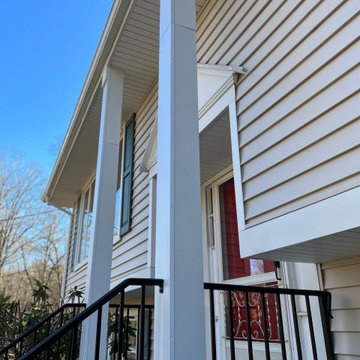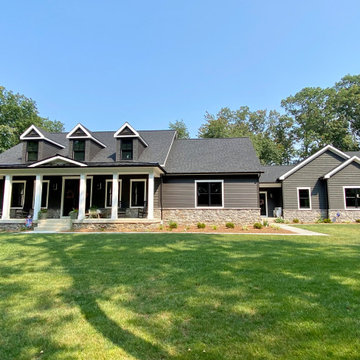House Exterior with Vinyl Cladding and Shiplap Cladding Ideas and Designs
Refine by:
Budget
Sort by:Popular Today
1 - 20 of 879 photos
Item 1 of 3

Custom cottage in coastal village of Southport NC. Easy single floor living with 3 bedrooms, 2 baths, open living spaces, outdoor breezeway and screened porch.

This prow front and low 12' deep deck face the Shediac River. Flooding the spaces with light and creating an impressive balance. Upstairs the dormers feature built in window seats in the bunk and family rooms. An impressive cottage design.

This modern farmhouse exterior fits right into the neighborhood. The exterior siding is painted Sherwin Williams Pure White (SW 7005) with Sherwin Williams Black Magic (SW 6991) for the exterior door and window trim. Simpson Double Doors in Fir add warmth to the black and white palette. Clopay Avante Full View Garage Doors in Black Anodized Aluminum Frame with Frosted Tempered Glass add a modern touch.

Rancher exterior remodel - craftsman portico and pergola addition. Custom cedar woodwork with moravian star pendant and copper roof. Cedar Portico. Cedar Pavilion. Doylestown, PA remodelers
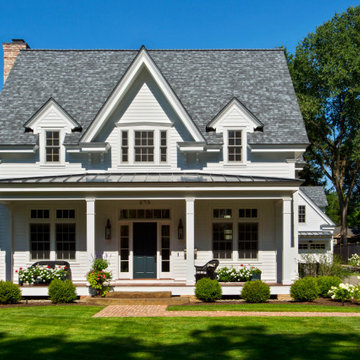
Located in a historical district, this new home fits right in with its 120+ year old neighbors. The front walkway is made up of reclaimed bricks while bluestone pavers line the walkway from the house to the garage adjacent to the driveway. A gas lantern lamp decorates the yard along the walkway. The front porch is constructed of classic tongue and groove mahogany complete with traditional soft blue hue ceiling. The garage doors resemble authentic carriage house doors.
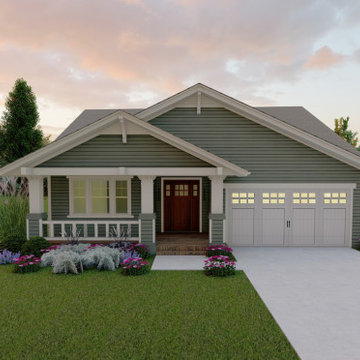
Front View of the classic Hollybush exclusive house plan. View plan THD-9081: https://www.thehousedesigners.com/plan/hollybush-9081/
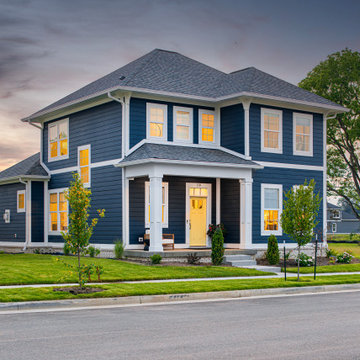
Welcome to our newest model home located in Provenance! This gorgeous contemporary home features 3 beds and 2.5 baths.

This project was a semi-custom build where the client was able to make selections beyond the framing stage. The Morganshire 3-bedroom house plan has it all: convenient owner’s amenities on the main floor, a charming exterior and room for everyone to relax in comfort with a lower-level living space plus 2 guest bedrooms. A traditional plan, the Morganshire has a bright, open concept living room, dining space and kitchen. The L-shaped kitchen has a center island and lots of storage space including a walk-in pantry. The main level features a spacious master bedroom with a sizeable walk-in closet and ensuite. The laundry room is adjacent to the master suite. A half bath and office complete the convenience factors of the main floor. The lower level has two bedrooms, a full bathroom, more storage and a second living room or rec area. Both levels feature access to outdoor living spaces with an upper-level deck and a lower-level deck and/or patio.
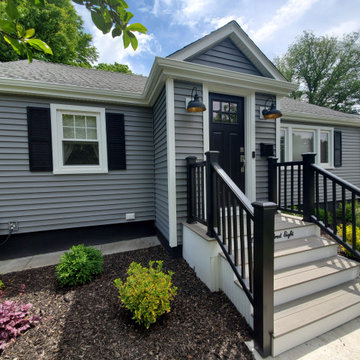
Mastic Carvedwood 44 Vinyl Siding in the color, Deep Granite has added curb appeal to this New Bedford, MA.
Mastic Carvedwood 44 Vinyl Siding can add up to 20% value to any home. Making it a great investment for any homeowner! People who love the look of wood but hate all the maintenance will love Carvedwood 44. Each panel has a wood-like texture and is installed just as cedar clapboards would be, but without having to worry about repainting every few years. It might be costly upfront but over time switching to vinyl is the more cost-effective option compared to cedar siding. They are also crack, fade, and wind resistant up to 178 mph for lasting quality that will continue to look good. Homeowners have plenty of choices for colors, textures, and styles to choose from.
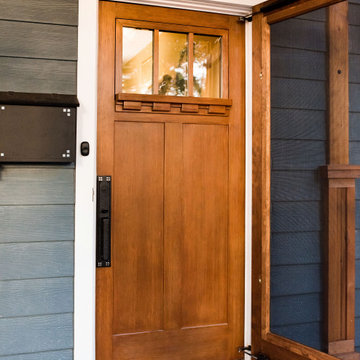
Rancher exterior remodel - craftsman portico and pergola addition. Custom cedar woodwork with moravian star pendant and copper roof. Cedar Portico. Cedar Pavilion. Doylestown, PA remodelers
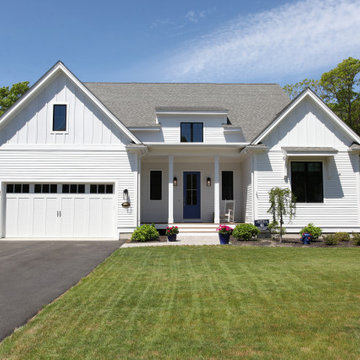
The stunning front view of The Bonaire. View House Plan THD-7234: https://www.thehousedesigners.com/plan/bonaire-7234/
House Exterior with Vinyl Cladding and Shiplap Cladding Ideas and Designs
1


