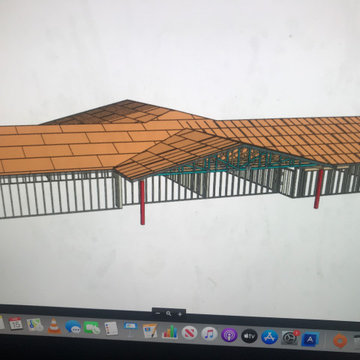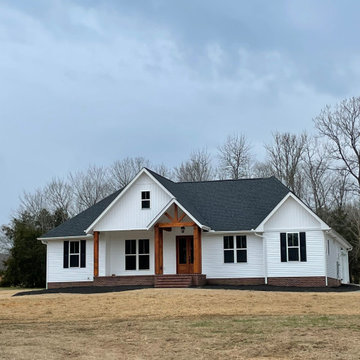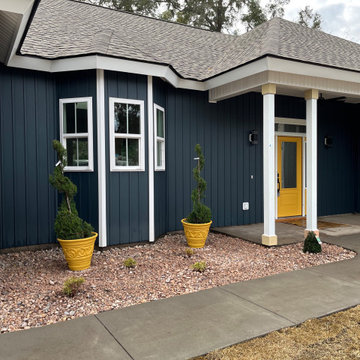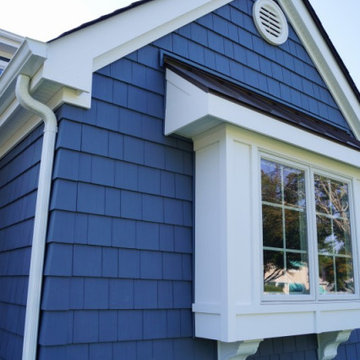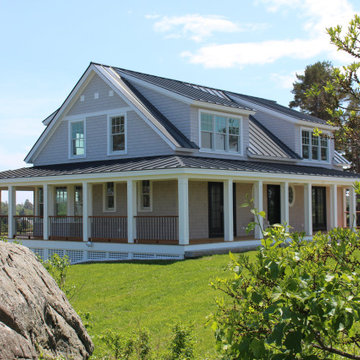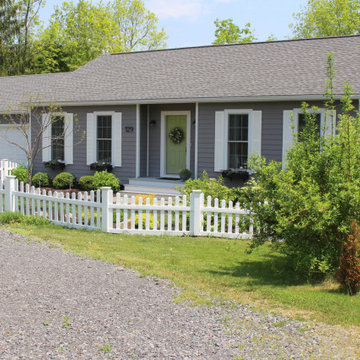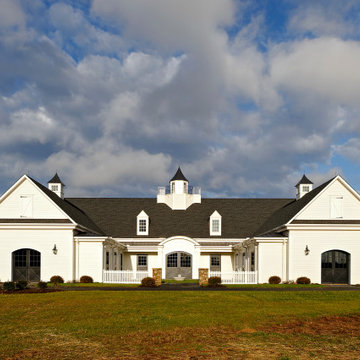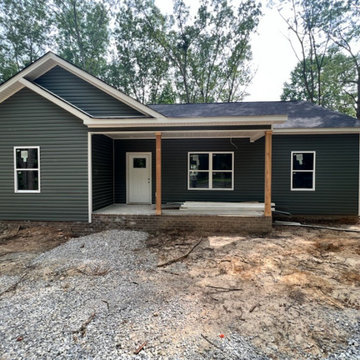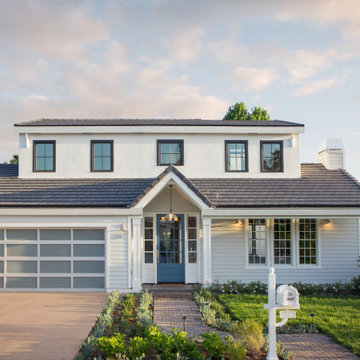House Exterior with Vinyl Cladding and a Black Roof Ideas and Designs
Refine by:
Budget
Sort by:Popular Today
1 - 20 of 706 photos
Item 1 of 3

Rancher exterior remodel - craftsman portico and pergola addition. Custom cedar woodwork with moravian star pendant and copper roof. Cedar Portico. Cedar Pavilion. Doylestown, PA remodelers
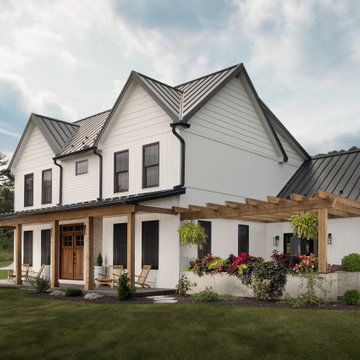
Designed by Jere McCarthy and constructed by State College Design and Construction.

The exterior has CertainTeed Monogram Seagrass Siding, the gables have Board and Batten CertainTeed 7” Herringbone, trimmed in white. The front porch is done in White Vinyl Polyrail in. Shingles are Owens Corning TrueDefinition-Driftwood. All windows are Anderson Windows. The front entry door is a Smooth-Star Shaker-Style Fiberglass Door w/Simulated Divided Lite Low E Glass.

This project was a semi-custom build where the client was able to make selections beyond the framing stage. The Morganshire 3-bedroom house plan has it all: convenient owner’s amenities on the main floor, a charming exterior and room for everyone to relax in comfort with a lower-level living space plus 2 guest bedrooms. A traditional plan, the Morganshire has a bright, open concept living room, dining space and kitchen. The L-shaped kitchen has a center island and lots of storage space including a walk-in pantry. The main level features a spacious master bedroom with a sizeable walk-in closet and ensuite. The laundry room is adjacent to the master suite. A half bath and office complete the convenience factors of the main floor. The lower level has two bedrooms, a full bathroom, more storage and a second living room or rec area. Both levels feature access to outdoor living spaces with an upper-level deck and a lower-level deck and/or patio.
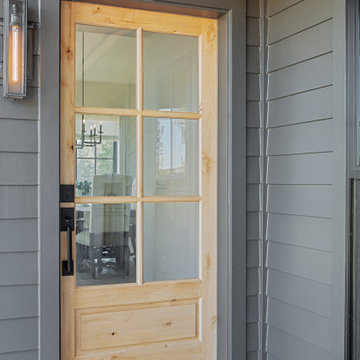
The front doors are Rogue Valley Alder-Stained Clear Glass with Kwikset San Clemente Matte Black Finish Front Door Handle.
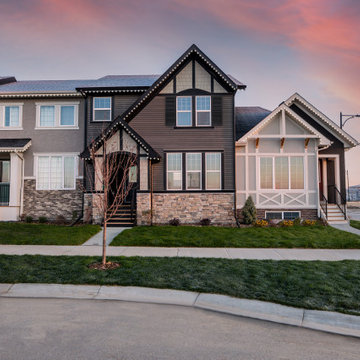
Inspired by a European village, these townhomes each feature their own unique colour palette and distinct architectural details. The captivating craftsman style elevation on this unit includes a steep gable roof, large windows, vinyl siding and a cultured stone base that adds interest and grounds the home. Thoughtful details including dark smartboard battens, Hardie shakes and wood shutters add European charm
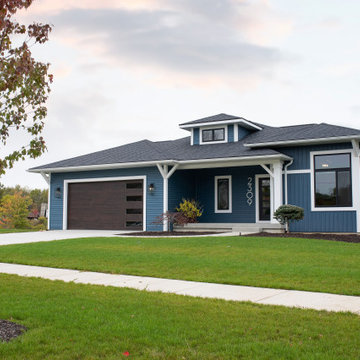
Designing a contemporary exterior to this ranch allowed this home to have unique features, like an 11' ceiling in the office, and bring a new face to the community. Kate, owner of Embassy Design, did an amazing job transitioning that contemporary exterior to interior elements that add character and visual interest to the spaces inside. Custom, amish cabinetry is used throughout the kitchen and subtle trim details and tile selections make this home's finish beautiful.
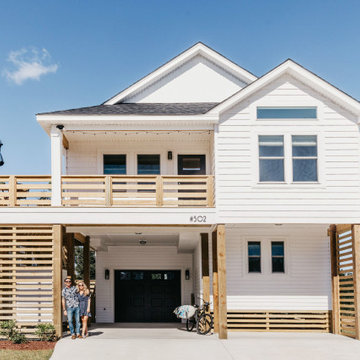
Black and White Coastal Beach Box Home, Wood Balcony, Black Doors, Market Lights on Balcony, Home on Stilts
House Exterior with Vinyl Cladding and a Black Roof Ideas and Designs
1



