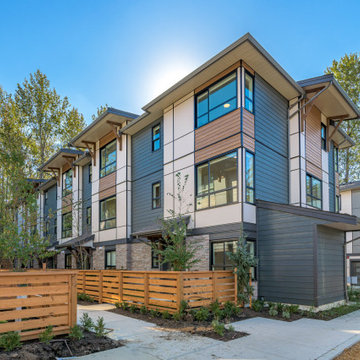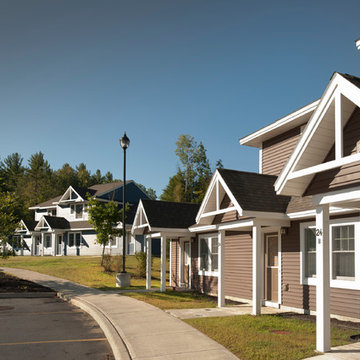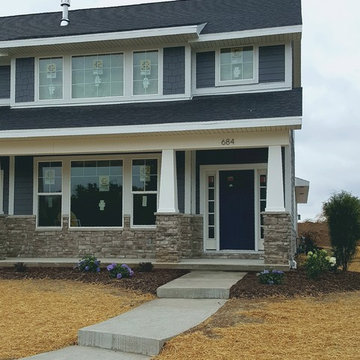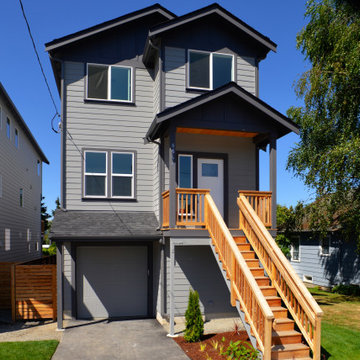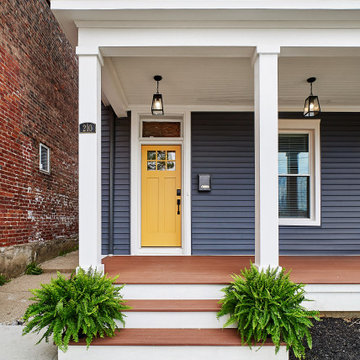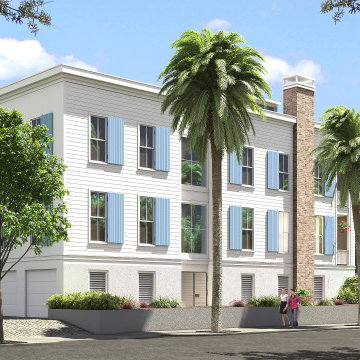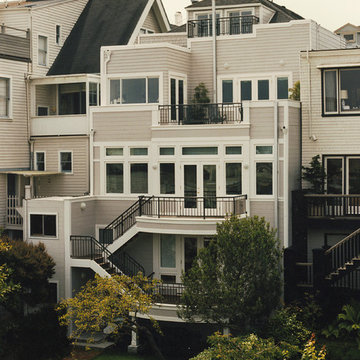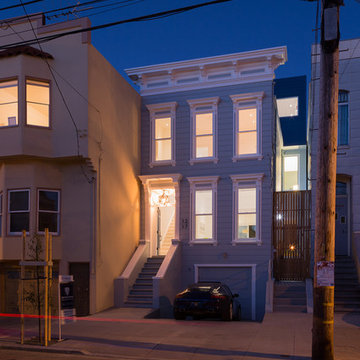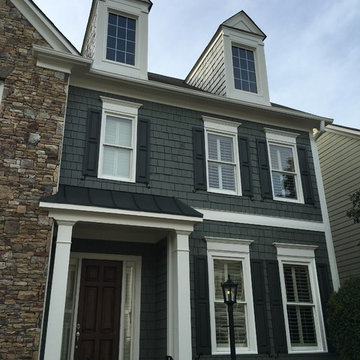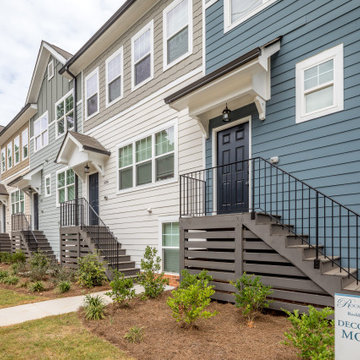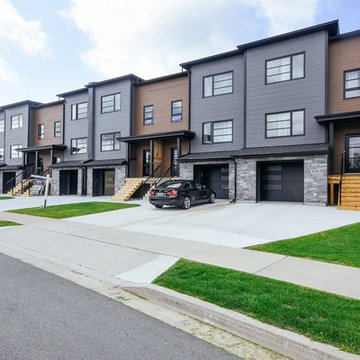Terraced House with Vinyl Cladding Ideas and Designs
Refine by:
Budget
Sort by:Popular Today
1 - 20 of 103 photos
Item 1 of 3

A newly built townhouse remodel in Seattle that features cozy and natural contemporary feels with modern accented features.
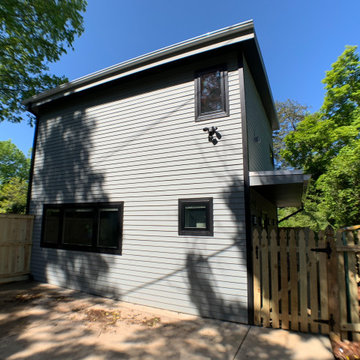
Shows the back of the two-story accessory dwelling unit that was converted from a garage.
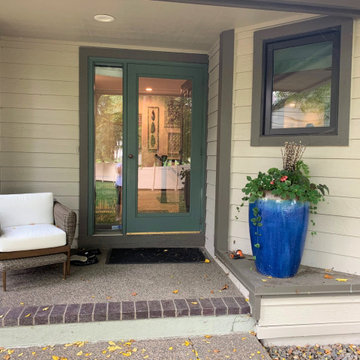
Entry to home with blue accents and resin wicker lounge chair and ottoman
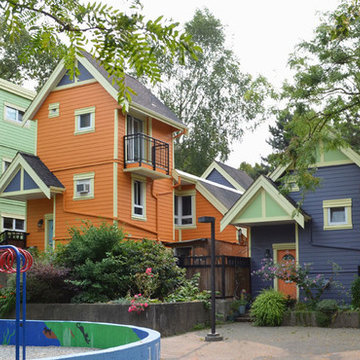
This project consisted of 24 townhouses and an apartment style condo building.
Colour palette, Dulux paints
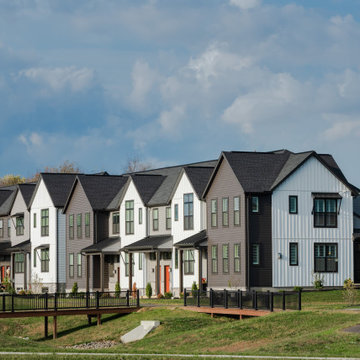
Within the much-anticipated Legacy Park neighborhood in Mechanicsburg, PA is the new townhome community, Madison Court. The innovative townhome designs at Madison Court will include both front load and rear load plans, with select plans featuring a first-floor owner’s suite. These modern townhomes, with prices starting in the upper $200’s, will complement the small-town charm of the Legacy Park neighborhood, which will feature a community clubhouse, retail space, walking trails, natural meadows, pocket parks, a dog park, and single-family homes, with more phases to come. Located just off of route 114 in Mechanicsburg borough, the community is just minutes from major travel routes. Reserve now and enjoy no HOA fees until 2023!
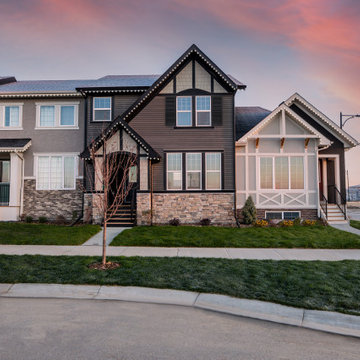
Inspired by a European village, these townhomes each feature their own unique colour palette and distinct architectural details. The captivating craftsman style elevation on this unit includes a steep gable roof, large windows, vinyl siding and a cultured stone base that adds interest and grounds the home. Thoughtful details including dark smartboard battens, Hardie shakes and wood shutters add European charm
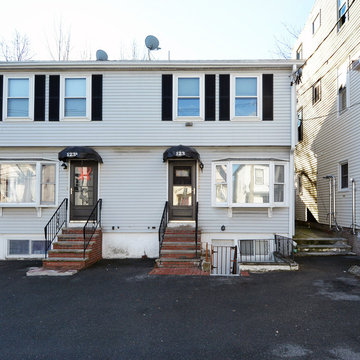
Updated 3 Level Townhouse with 5 rooms, 2 Bedroom, 2.5 Baths, open concept kitchen-living room, gleaming hardwood floors, 2 car parking and large private patio/yard & garden area
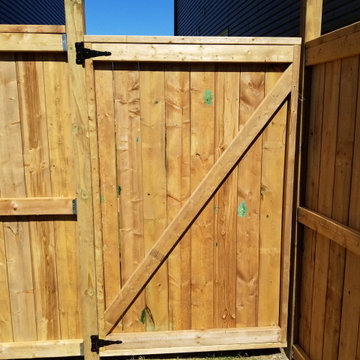
We installed 150' of MicroPro Sienna Brown PT fencing for three neighbouring townhomes in a new Stittsville, Ontario development.
What separates us from other fence installation companies is our care for fine details and finishing touches.
Notice the three 2x4 horizontal boards carrying the load of the fence boards, with Simpson Strong-Tie FB ZMAX Galvanized Fence Rail Brackets connecting them to the 4x4 fence posts. On the other side of the fence we install 1x4 horizontal boards to cover the 2" HDG (Hot Dipped Galvanized) ring shank nails that secure the fence boards to the 2x4 horizontal boards. This all ensures a strong fence that will last many years.
The finishing touches include black powder coated 4x4 post caps which provide excellent resistance to rust, with matching gate latch and hinges.
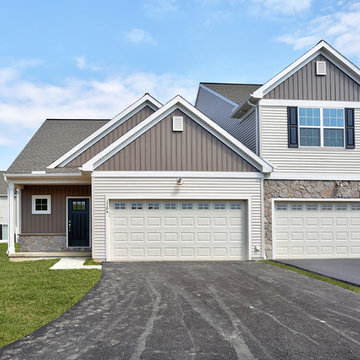
This end-of-row model townhome and sales center for Hanbury Court , includes a 2-car garage with mudroom entry complete with built-in bench. Hardwood flooring in the foyer extends to the dining room, powder room, kitchen, and mudroom entry. The open kitchen features attractive cabinetry, granite countertops, and stainless steel appliances. Off of the kitchen is the spacious family room with cozy gas fireplace and access to deck and backyard. The first floor owner’s suite with elegant tray ceiling features a private bathroom with large closet, cultured marble double bowl vanity, and 5’ tile shower. On the second floor there is an additional bedroom, full bathroom, and large recreation space.
Terraced House with Vinyl Cladding Ideas and Designs
1
