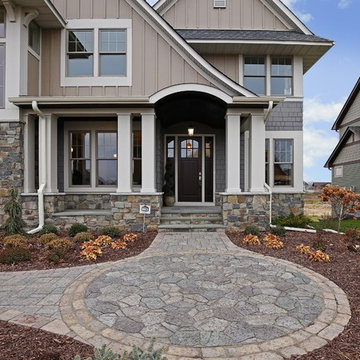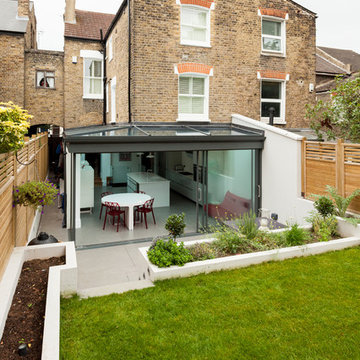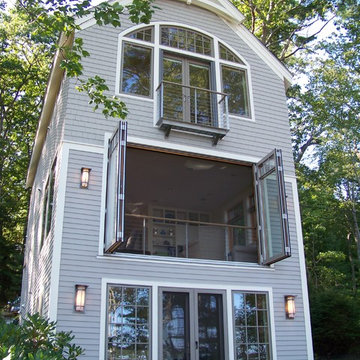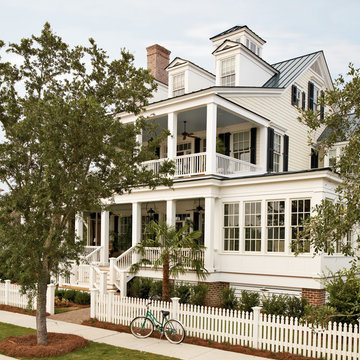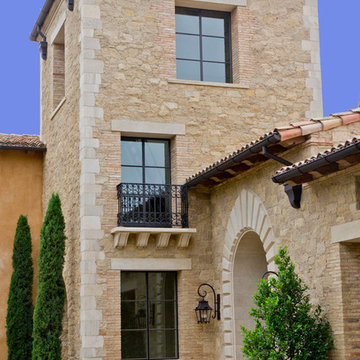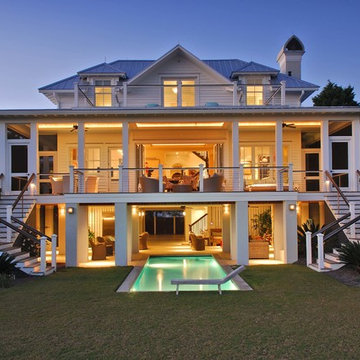House Exterior with Three Floors Ideas and Designs
Refine by:
Budget
Sort by:Popular Today
21 - 40 of 64,566 photos
Item 1 of 2

Step inside this rare & magnificent new construction French Quarter home filled with historic style and contemporary ease & elegance.
Set within Maison Du Parc, this community offers the perfect blend of old and new with the combination of completely renovated historic structures and brand new ground up construction. This seamless integration of traditional New Orleans design with modern luxury creates an exclusive retreat within the cherished New Orleans Vieux Carre. Take the tour! http://ow.ly/ClEZ30nBGOX
Featured Lanterns: http://ow.ly/hEVD30nBGyX | http://ow.ly/DGH330nBGEe

Twilight exterior of Modern Home by Alexander Modern Homes in Muscle Shoals Alabama, and Phil Kean Design by Birmingham Alabama based architectural and interiors photographer Tommy Daspit. See more of his work at http://tommydaspit.com

Gut renovation of 1880's townhouse. New vertical circulation and dramatic rooftop skylight bring light deep in to the middle of the house. A new stair to roof and roof deck complete the light-filled vertical volume. Programmatically, the house was flipped: private spaces and bedrooms are on lower floors, and the open plan Living Room, Dining Room, and Kitchen is located on the 3rd floor to take advantage of the high ceiling and beautiful views. A new oversized front window on 3rd floor provides stunning views across New York Harbor to Lower Manhattan.
The renovation also included many sustainable and resilient features, such as the mechanical systems were moved to the roof, radiant floor heating, triple glazed windows, reclaimed timber framing, and lots of daylighting.
All photos: Lesley Unruh http://www.unruhphoto.com/

A new Seattle modern house designed by chadbourne + doss architects houses a couple and their 18 bicycles. 3 floors connect indoors and out and provide panoramic views of Lake Washington.
photo by Benjamin Benschneider

The exterior of this home is a modern composition of intersecting masses and planes, all cleanly proportioned. The natural wood overhang and front door stand out from the monochromatic taupe/bronze color scheme. http://www.kipnisarch.com
Cable Photo/Wayne Cable http://selfmadephoto.com

A new Tudor bay added to the front of an existing red brick home using new stone to integrate the base with the existing stone base. Fir windows and cedar trim are stained complementary colors. The darker window color draws out the dark "clinker" bricks. The roof is Certainteed Grand Manor asphalt shingles designed to appear as slate. The gutters and downspouts are copper.
The paint of the stucco is Benjamin Moore Exterior low luster in color: “Briarwood”.
Hoachlander Davis Photography
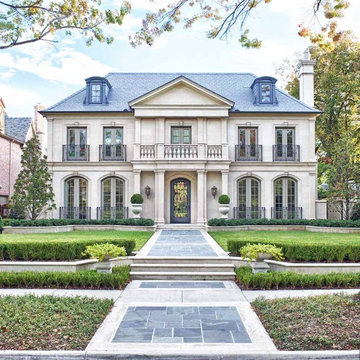
This classically designed French Manor house brings the timeless style of Paris to Texas. The roof is natural slate. The elevation is Cast Stone. The sidewalk is Leuters Limestone inset with Pennsylvania Bluestone.

A Northwest Modern, 5-Star Builtgreen, energy efficient, panelized, custom residence using western red cedar for siding and soffits.
Photographs by Miguel Edwards
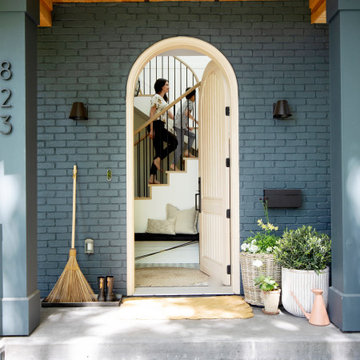
When Ami McKay was asked by the owners of Park Place to design their new home, she found inspiration in both her own travels and the beautiful West Coast of Canada which she calls home. This circa-1912 Vancouver character home was torn down and rebuilt, and our fresh design plan allowed the owners dreams to come to life.
A closer look at Park Place reveals an artful fusion of diverse influences and inspirations, beautifully brought together in one home. Within the kitchen alone, notable elements include the French-bistro backsplash, the arched vent hood (including hidden, seamlessly integrated shelves on each side), an apron-front kitchen sink (a nod to English Country kitchens), and a saturated color palette—all balanced by white oak millwork. Floor to ceiling cabinetry ensures that it’s also easy to keep this beautiful space clutter-free, with room for everything: chargers, stationery and keys. These influences carry on throughout the home, translating into thoughtful touches: gentle arches, welcoming dark green millwork, patterned tile, and an elevated vintage clawfoot bathtub in the cozy primary bathroom.
House Exterior with Three Floors Ideas and Designs
2


