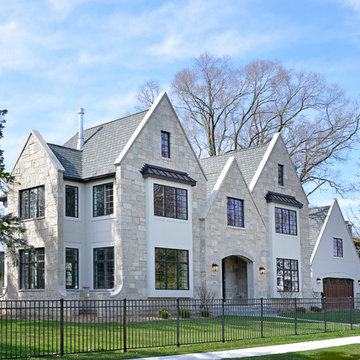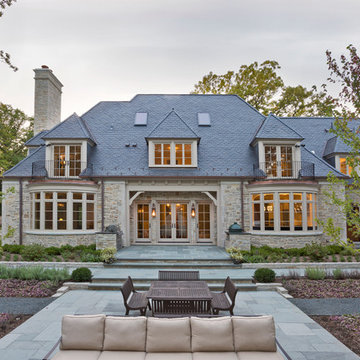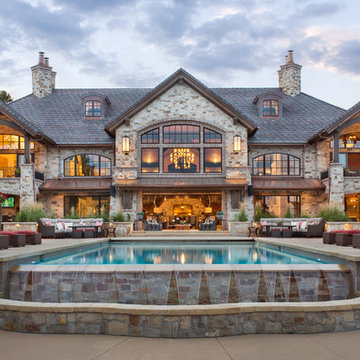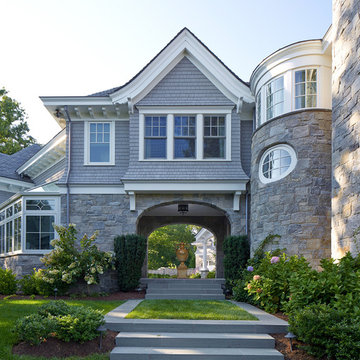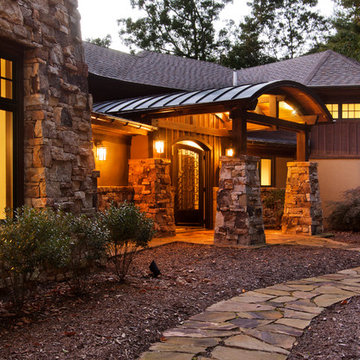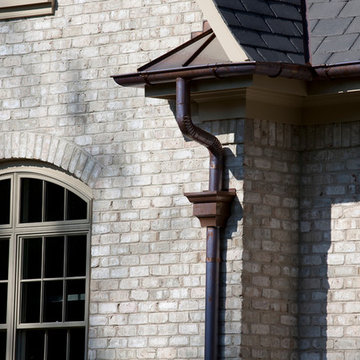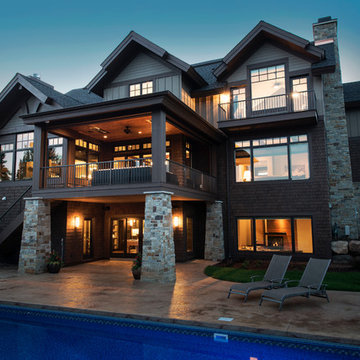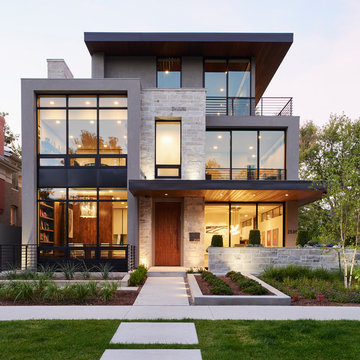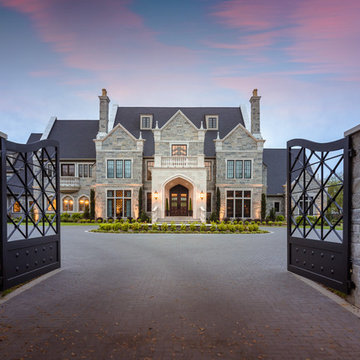House Exterior with Three Floors and Stone Cladding Ideas and Designs
Sort by:Popular Today
1 - 20 of 5,266 photos

Client’s brief
A modern replacement dwelling designed to blend seamlessly with its natural surroundings while prioritizing high-quality design and sustainability. It is crafted to preserve the site's openness through clever landscape integration, minimizing its environmental impact.
The dwelling provides five bedrooms, five bathrooms, an open-plan living arrangement, two studies, reception/family areas, utility, storage, and an integral double garage. Furthermore, the dwelling also includes a guest house with two bedrooms and one bathroom, as well as a pool house/leisure facility.
Programme
The original 72-week programme was extended due to COVID and lockdown. Following lockdown, there were issues with supplies and extra works were requested by the clients (tennis court, new landscape, etc.). It took around two years to complete with extra time allocated for the landscaping.
Materials
The construction of the building is based on a combination of traditional and modern techniques.
Structure: reinforced concrete + steel frame
External walls: concrete block cavity walls clad in natural stone (bonded). First floor has areas of natural stone ventilated facade.
Glazing: double glazing with solar protection coating and aluminium frames.
Roof and terraces: ceramic finish RAF system
Flooring: timber floor for Sky Lounge and Lower Ground Floor. Natural stone for Upper Ground Floor and ceramic tiles for bathrooms.
Landscape and access: granite setts and granite stepping stones.
Budget constraints
The original project had to be adjusted which implied some value engineering and redesign of some areas including removing the pond, heated pool, AC throughout.
How the project contributes to its environment
Due to the sensitive location within the Metropolitan Green Belt, we carefully considered the scale and massing to achieve less impact than that of the existing. Our strategy was to develop a proposal which integrates within the setting.
The dwelling is built into the landscape, so the lower ground floor level is a partial basement opening towards the rear, capturing downhill views over the site. The first-floor element is offset from the external envelope, reducing its appearance. The dwelling adopts a modern flat roof design lowering the roof finish level and reducing its impact.
The proposed material palette consists of marble and limestone; natural material providing longevity. Marble stone finishes the lower ground floor levels, meeting the landscape. The upper ground floor has a smooth limestone finish, with contemporary architectural detailing. The mirror glazed box on top of the building containing the Sky Lounge appears as a lighter architectural form, sitting on top of the heavier, grounded form below and nearly disappearing reflecting the surrounding trees and sky.
The project aims to minimize waste disposal by treating foul water through a treatment plant and discharging surface water back to the ground. It incorporates a highly efficient Ground Source Heat Pump system that is environmentally friendly, and the house utilizes MVHR to significantly reduce heat loss. The project features high-spec insulation throughout to minimize heat loss.
Experience of occupants
The clients are proud of the house, the fantastic design (a landmark in the area) and the everyday use of the building.

Interior Design :
ZWADA home Interiors & Design
Architectural Design :
Bronson Design
Builder:
Kellton Contracting Ltd.
Photography:
Paul Grdina

Modern three level home with large timber look window screes an random stone cladding.

Expansive home featuring combination Mountain Stone brick and Arriscraft Citadel® Iron Mountain stone. Additional accents include ARRIS-cast Cafe and browns sills. Mortar used is Light Buff.

Builder: Denali Custom Homes - Architectural Designer: Alexander Design Group - Interior Designer: Studio M Interiors - Photo: Spacecrafting Photography
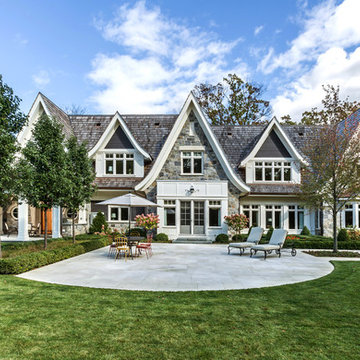
With an expansive backyard for the client's children, this house will be a timeless residence for the family for generations to come.

Designed to appear as a barn and function as an entertainment space and provide places for guests to stay. Once the estate is complete this will look like the barn for the property. Inspired by old stone Barns of New England we used reclaimed wood timbers and siding inside.

The south elevation and new garden terracing, with the contemporary extension with Crittall windows to one side. This was constructed on the site of an unsighly earlier addition which was demolished.
House Exterior with Three Floors and Stone Cladding Ideas and Designs
1


