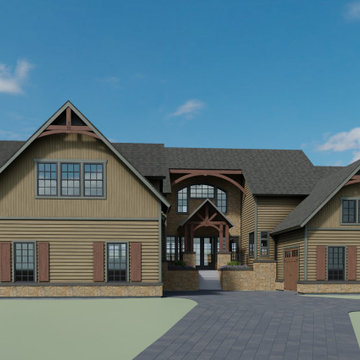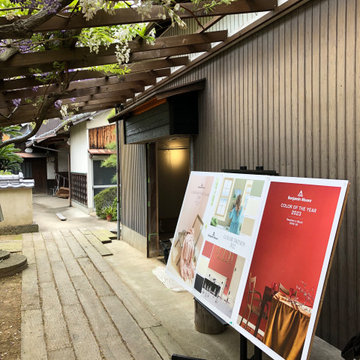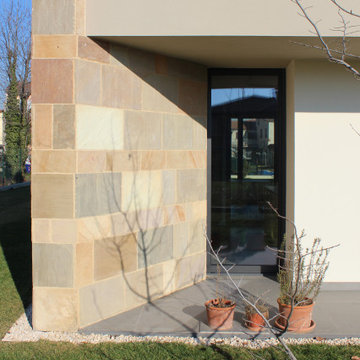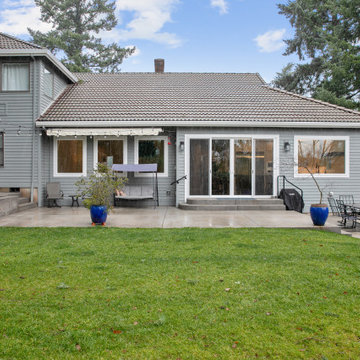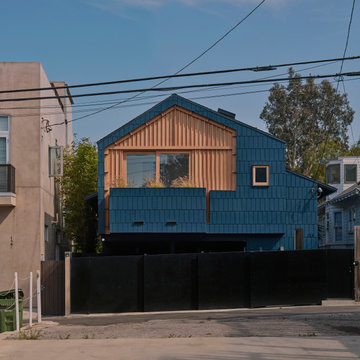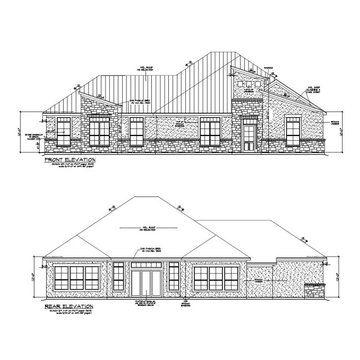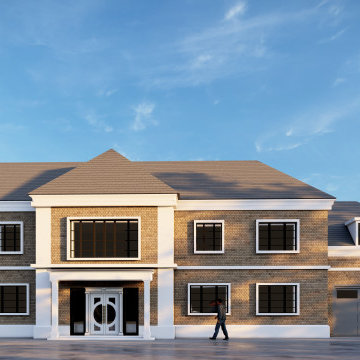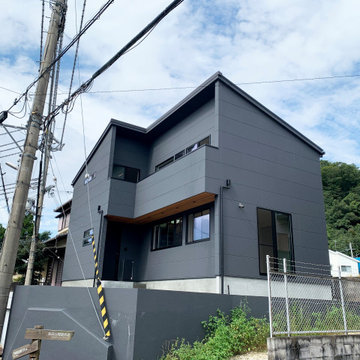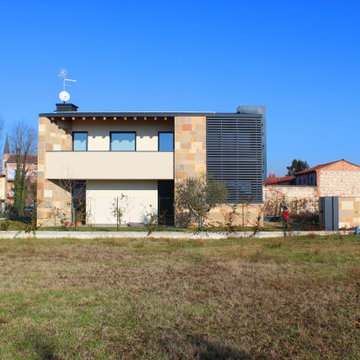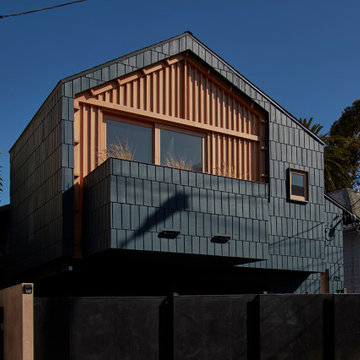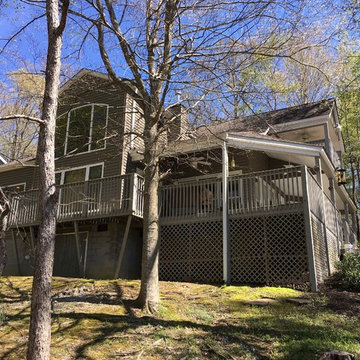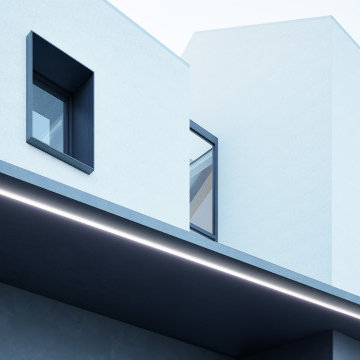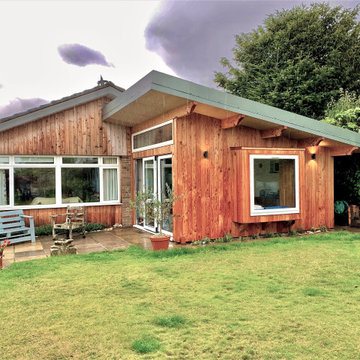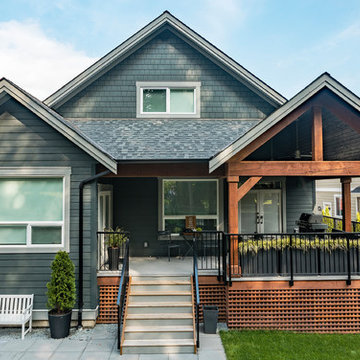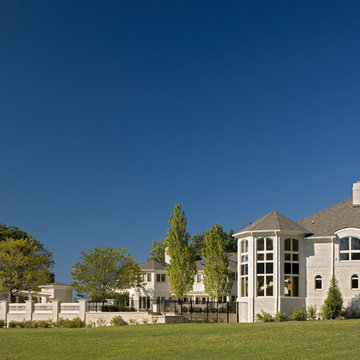House Exterior with a Half-hip Roof and a Grey Roof Ideas and Designs
Refine by:
Budget
Sort by:Popular Today
101 - 120 of 209 photos
Item 1 of 3
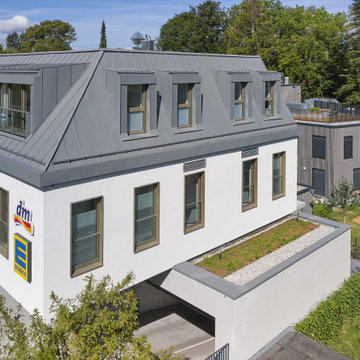
Wohn- und Geschäftshaus mit Einzelhandel zur Nahversorgung, einem Edeka im UG und Drogeriemarkt im EG und 1. OG. Unter den Dachschrägen des Vordergebäudes sind des Weiteren fünf barrierefreie Wohnungen entstanden, von denen drei familiengerecht sind. Erschlossen werden diese über das Treppenhaus, in welches man über den Innenhof und den nordseitigen Laubengang gelangt. Das Highlight der Wohnungen sind die großen nach Süden orientierten Dachgauben mit großen Fenstern.
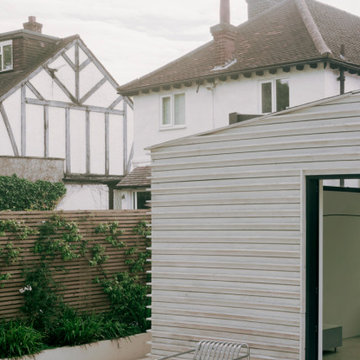
A young family of four, have commissioned FPA to extend their steep roofed cottage in the suburban town of Purley, Croydon.
This project offers the opportunity to revise and refine concepts and principles that FPA had outlined in the design of their house extension project in Surbiton and similarly, here too, the project is split into two separate sub-briefs and organised, once again, around two distinctive new buildings.
The side extension is monolithic, with hollowed-out apertures and finished in dark painted render to harmonise with the somber bricks and accommodates ancillary functions.
The back extension is conceived as a spatial sun and light catcher.
An architectural nacre piece is hung indoors to "catch the light" from nearby sources. A precise study of the sun path has inspired the careful insertion of openings of different types and shapes to direct one's view towards the outside.
The new building is articulated by 'pulling' and 'stretching' its edges to produce a dramatic sculptural interior.
The back extension is clad with three-dimensional textured timber boards to produce heavy shades and augment its sculptural properties, creating a stronger relationship with the mature trees at the end of the back garden.
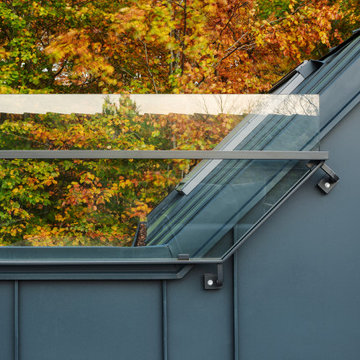
Det grå plåthuset är en tillbyggnad med takterass på 74 kvm med sovloft, badrum, hobbyrum, lekrum och ett rum med en liten bar och höga väggar med plats för familjens konstsamling. Dessutom kommer man via sovloftet ut till en 30 kvadratmeter stor takterass inbäddad i björk och bok med utsikt över Skrylleskogen. Den udda formen kommer av en kombination av kundens önskemål och detaljplanens krav. Tillåtna byggnadshöjd är 3.5 meter och den möjliga byggarean begränsad så både tillåten yta och höjd fick utnyttjas till max för att få in alla önskade funktioner i kombination med en vacker och sammanhållen volym.
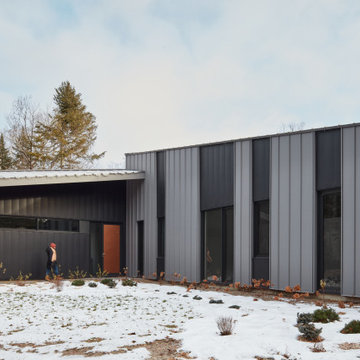
View of the front facade with contrasting copper color door and oversized roof overhang to protect from rain and snow.
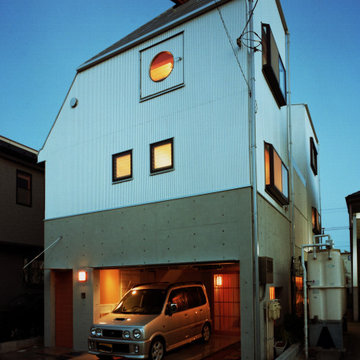
1階をコンクリート造、2・3階を木造とした混構造住宅です。手前が子世帯、奥が親世帯と縦方向に分割しています。凹字形平面の半コートハウス形式として密集地でもプライバシーを保ち採光通風も終日しっかり確保できるようにして内部は閉塞感がありません。
House Exterior with a Half-hip Roof and a Grey Roof Ideas and Designs
6
