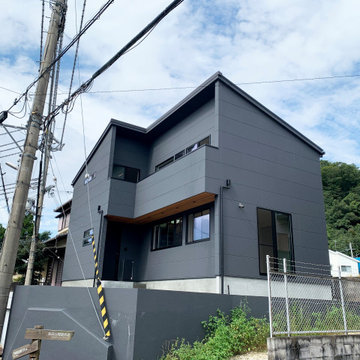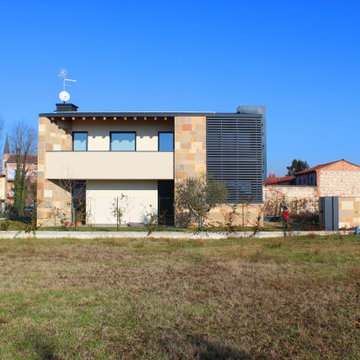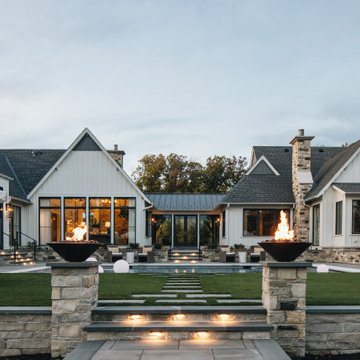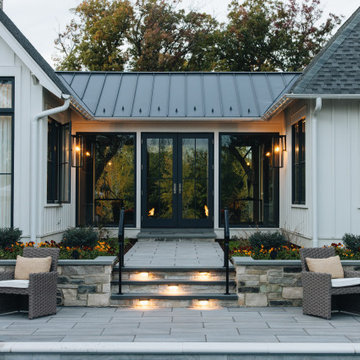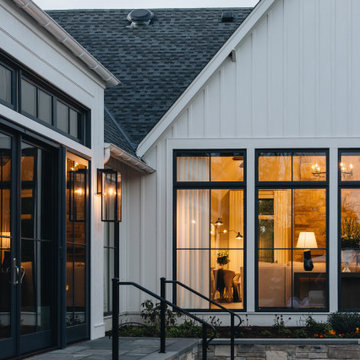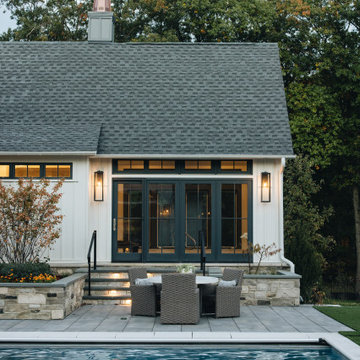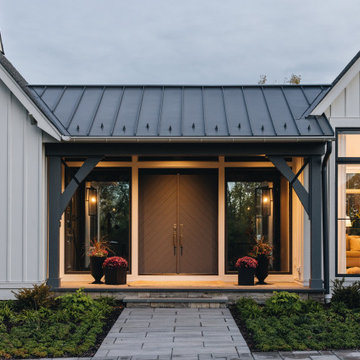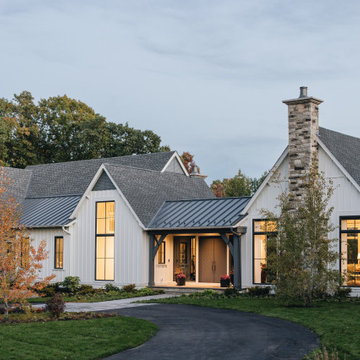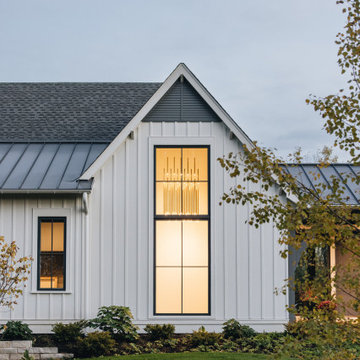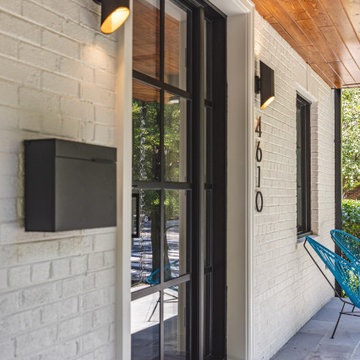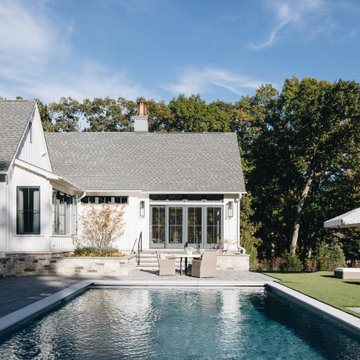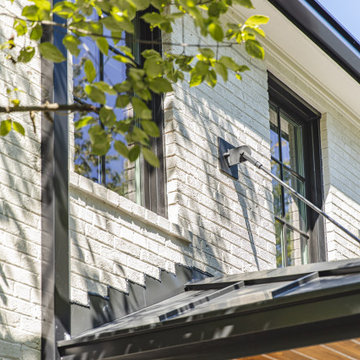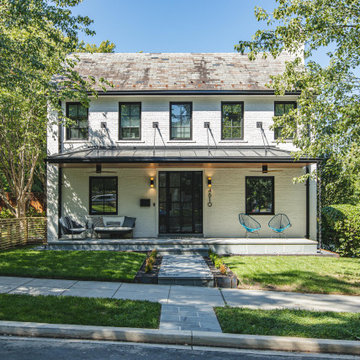House Exterior with a Half-hip Roof and a Grey Roof Ideas and Designs
Refine by:
Budget
Sort by:Popular Today
141 - 160 of 209 photos
Item 1 of 3
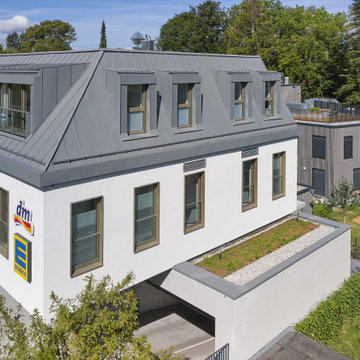
Wohn- und Geschäftshaus mit Einzelhandel zur Nahversorgung, einem Edeka im UG und Drogeriemarkt im EG und 1. OG. Unter den Dachschrägen des Vordergebäudes sind des Weiteren fünf barrierefreie Wohnungen entstanden, von denen drei familiengerecht sind. Erschlossen werden diese über das Treppenhaus, in welches man über den Innenhof und den nordseitigen Laubengang gelangt. Das Highlight der Wohnungen sind die großen nach Süden orientierten Dachgauben mit großen Fenstern.
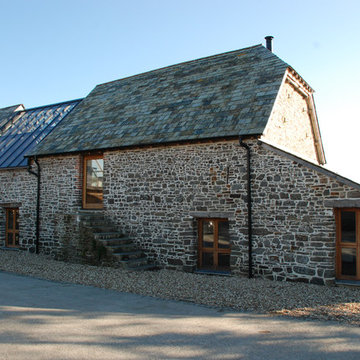
One of the only surviving examples of a 14thC agricultural building of this type in Cornwall, the ancient Grade II*Listed Medieval Tithe Barn had fallen into dereliction and was on the National Buildings at Risk Register. Numerous previous attempts to obtain planning consent had been unsuccessful, but a detailed and sympathetic approach by The Bazeley Partnership secured the support of English Heritage, thereby enabling this important building to begin a new chapter as a stunning, unique home designed for modern-day living.
A key element of the conversion was the insertion of a contemporary glazed extension which provides a bridge between the older and newer parts of the building. The finished accommodation includes bespoke features such as a new staircase and kitchen and offers an extraordinary blend of old and new in an idyllic location overlooking the Cornish coast.
This complex project required working with traditional building materials and the majority of the stone, timber and slate found on site was utilised in the reconstruction of the barn.
Since completion, the project has been featured in various national and local magazines, as well as being shown on Homes by the Sea on More4.
The project won the prestigious Cornish Buildings Group Main Award for ‘Maer Barn, 14th Century Grade II* Listed Tithe Barn Conversion to Family Dwelling’.
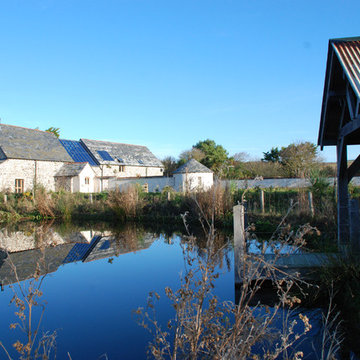
Winner of a Cornish Buildings Group Award 2015
Barn Conversion in Cornwall – Case study of the conversion of a Grade II* Medieval Tithe Barn to a family home.
The Bazeley Partnership is often asked to provide professional architectural advice and assistance to home owners seeking to carry out a challenging conservation building project in Cornwall and Devon. This case study looks at the conversion of a Grade II* (2 star) Medieval Tithe Barn in Cornwall to a family home.
Our clients explain the project requirements here:
“In 2010 My wife and I purchased a former riding stables business and small holding, which came with a 13th Century, Grade II* (2 star) listed medieval Tithe Barn.
The barn was on the national register at risk and is one of the only surviving examples of a Medieval roof on a barn of this type in Cornwall- hence its star listed status.
The previous owners and other prospective buyers had attempted to secure a planning consent on the barn, but failed. We were advised that planning was unlikely and we should avoid taking on the challenge by both our solicitor and other planning professionals.
However, having met with Martin Back from the Bazeley Partnership we found great comfort in his knowledge and experience, and his approach to secure planning permission seemed logical.
In 2011 we appointed The Bazeley Partnership and through their professional and methodical approach, excellent design and detailed application, we secured the support of English Heritage to save our special building. This was a very rare example of a Grade 2 Star listed building being granted residential planning status and thus enabled us to fulfil our dream of turning it into an amazing home.
Throughout the sensitive conversion the Bazeley Partnership have played a crucial role in aiding and assisting with the discharge of various planning and listed buildings conditions and general design and technical advice.
Since then we have also appointed Martin and his team to act for us on numerous applications, all of which have been handled in the same professional fashion with a successful outcome.
If you are looking for a professional, pro-active and dynamic firm to help create your dream home then The Bazeley Partnership is the definitely worthy of the job. Thanks guys for all you’ve done!”
We’re delighted to be acting as Architects on this project and look forward to its completion.
If you have a barn conversion or conservation building project in Cornwall or Devon and you would like professional advice from our Architects, please get in touch. We can also help and advise on the changes to permitted development rights for agricultural buildings.
http://www.bazeley-architects.co.uk/portfolio-posts/medieval-barn-conversion/
Images by Rob Colwill - All Rights Reserved
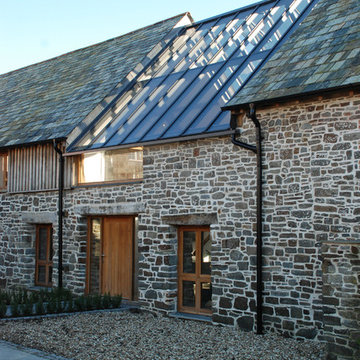
One of the only surviving examples of a 14thC agricultural building of this type in Cornwall, the ancient Grade II*Listed Medieval Tithe Barn had fallen into dereliction and was on the National Buildings at Risk Register. Numerous previous attempts to obtain planning consent had been unsuccessful, but a detailed and sympathetic approach by The Bazeley Partnership secured the support of English Heritage, thereby enabling this important building to begin a new chapter as a stunning, unique home designed for modern-day living.
A key element of the conversion was the insertion of a contemporary glazed extension which provides a bridge between the older and newer parts of the building. The finished accommodation includes bespoke features such as a new staircase and kitchen and offers an extraordinary blend of old and new in an idyllic location overlooking the Cornish coast.
This complex project required working with traditional building materials and the majority of the stone, timber and slate found on site was utilised in the reconstruction of the barn.
Since completion, the project has been featured in various national and local magazines, as well as being shown on Homes by the Sea on More4.
The project won the prestigious Cornish Buildings Group Main Award for ‘Maer Barn, 14th Century Grade II* Listed Tithe Barn Conversion to Family Dwelling’.
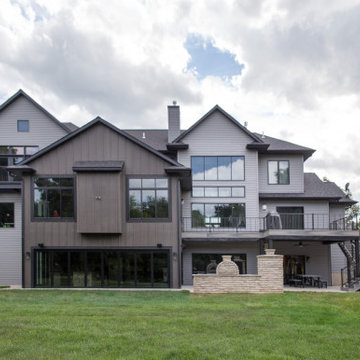
In this Cedar Rapids residence, sophistication meets bold design, seamlessly integrating dynamic accents and a vibrant palette. Every detail is meticulously planned, resulting in a captivating space that serves as a modern haven for the entire family.
With an elegant gray-beige palette, the home's exterior exudes sophistication and style. The harmonious tones create a visually appealing facade, showcasing a refined aesthetic.
---
Project by Wiles Design Group. Their Cedar Rapids-based design studio serves the entire Midwest, including Iowa City, Dubuque, Davenport, and Waterloo, as well as North Missouri and St. Louis.
For more about Wiles Design Group, see here: https://wilesdesigngroup.com/
To learn more about this project, see here: https://wilesdesigngroup.com/cedar-rapids-dramatic-family-home-design
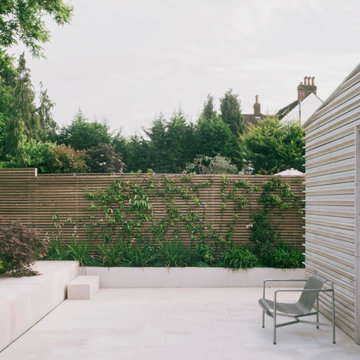
A young family of four, have commissioned FPA to extend their steep roofed cottage in the suburban town of Purley, Croydon.
This project offers the opportunity to revise and refine concepts and principles that FPA had outlined in the design of their house extension project in Surbiton and similarly, here too, the project is split into two separate sub-briefs and organised, once again, around two distinctive new buildings.
The side extension is monolithic, with hollowed-out apertures and finished in dark painted render to harmonise with the somber bricks and accommodates ancillary functions.
The back extension is conceived as a spatial sun and light catcher.
An architectural nacre piece is hung indoors to "catch the light" from nearby sources. A precise study of the sun path has inspired the careful insertion of openings of different types and shapes to direct one's view towards the outside.
The new building is articulated by 'pulling' and 'stretching' its edges to produce a dramatic sculptural interior.
The back extension is clad with three-dimensional textured timber boards to produce heavy shades and augment its sculptural properties, creating a stronger relationship with the mature trees at the end of the back garden.
House Exterior with a Half-hip Roof and a Grey Roof Ideas and Designs
8
